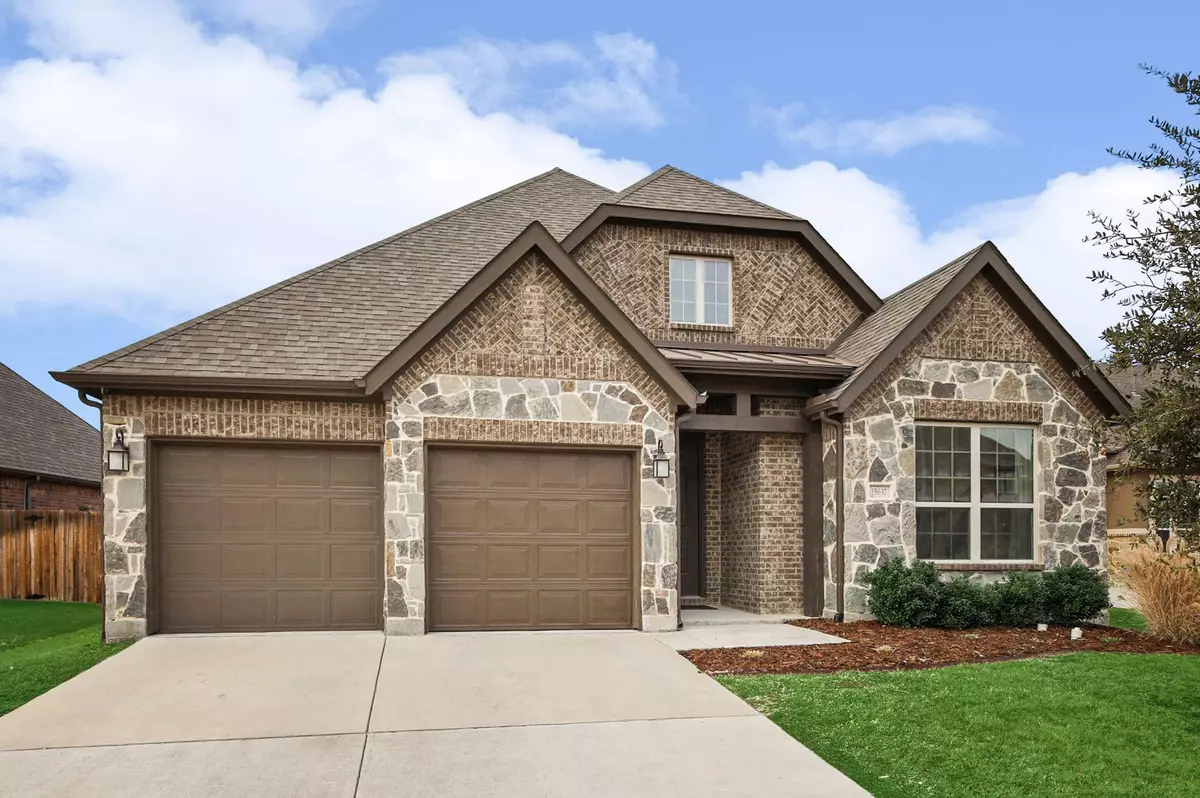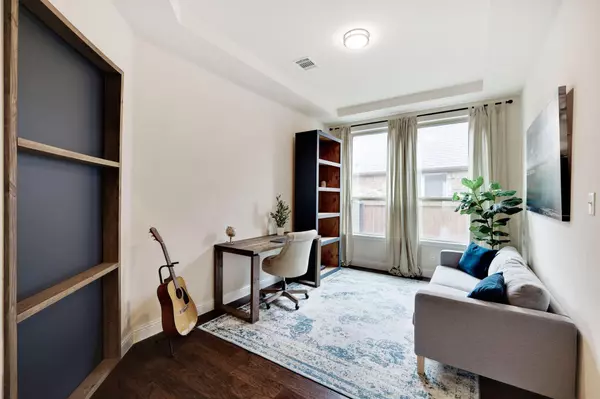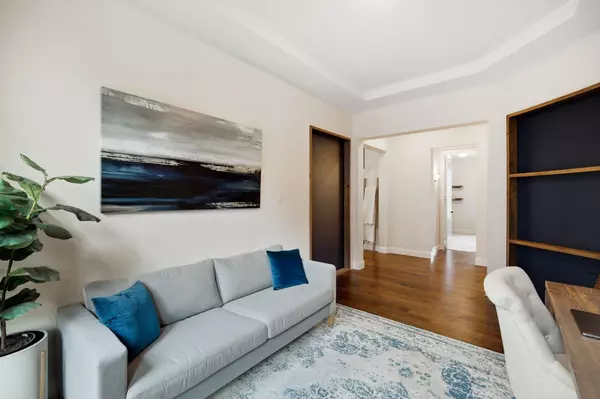$505,000
For more information regarding the value of a property, please contact us for a free consultation.
15637 Pioneer Bluff Trail Fort Worth, TX 76262
4 Beds
3 Baths
2,210 SqFt
Key Details
Property Type Single Family Home
Sub Type Single Family Residence
Listing Status Sold
Purchase Type For Sale
Square Footage 2,210 sqft
Price per Sqft $228
Subdivision Bluffview
MLS Listing ID 20237651
Sold Date 03/06/23
Style Traditional
Bedrooms 4
Full Baths 3
HOA Fees $58/ann
HOA Y/N Mandatory
Year Built 2017
Annual Tax Amount $8,852
Lot Size 7,666 Sqft
Acres 0.176
Property Description
LOCATION, LOCATION, this home has it. Located on a cul de sac street backing to wide open space with panoramic views and amazing Texas sunsets. Attractive brick and stone elevation allude to the custom choices you will find inside. Wood floors, custom designer lighting, art niches, and stone fireplace to name a few. The split bedrooms arrangement has two secondary bedroom adjacent to a full bath to your right upon entering; a third bedroom and full bath at the next hallway; private master suite to the rear of the home. Family room has feature fireplace and is open to the gourmet kitchen and breakfast area. Additional living area currently used as work area and reading room but could be dining room or exercise area. Community offers fun splash pad with space to visit with your neighbors, walk to elementary school in desirable Northwest ISD.
Location
State TX
County Denton
Community Curbs, Greenbelt, Other
Direction FROM Hwy 114 take LITSEY ROAD, Pass the school and then RIGHT into the neighborhood of Bluffview on BLUFFDALE, follow it to end and LEFT on PIONEER BLUFF TRAIL. Home on the LEFT.
Rooms
Dining Room 1
Interior
Interior Features Built-in Features, Granite Counters, High Speed Internet Available, Kitchen Island, Walk-In Closet(s)
Heating Central, Fireplace(s), Natural Gas
Cooling Ceiling Fan(s), Central Air, Electric
Flooring Carpet, Ceramic Tile, Wood
Fireplaces Number 1
Fireplaces Type Family Room, Gas, Gas Logs, Ventless
Appliance Dishwasher, Disposal, Electric Range, Microwave
Heat Source Central, Fireplace(s), Natural Gas
Laundry Electric Dryer Hookup, Utility Room, Washer Hookup
Exterior
Garage Spaces 2.0
Fence Wood, Wrought Iron
Community Features Curbs, Greenbelt, Other
Utilities Available City Sewer, City Water, Concrete, Curbs, Electricity Connected, Individual Gas Meter, Individual Water Meter, Natural Gas Available, Sidewalk, Underground Utilities
Roof Type Composition
Garage Yes
Building
Lot Description Adjacent to Greenbelt, Greenbelt, Landscaped, Level, Lrg. Backyard Grass, Sprinkler System, Subdivision
Story One
Foundation Slab
Structure Type Brick,Rock/Stone
Schools
Elementary Schools Wayne A Cox
School District Northwest Isd
Others
Acceptable Financing Cash, Conventional, FHA, VA Loan
Listing Terms Cash, Conventional, FHA, VA Loan
Financing Conventional
Special Listing Condition Survey Available
Read Less
Want to know what your home might be worth? Contact us for a FREE valuation!

Our team is ready to help you sell your home for the highest possible price ASAP

©2025 North Texas Real Estate Information Systems.
Bought with Sesha Gorantla • Sun Star Realty





