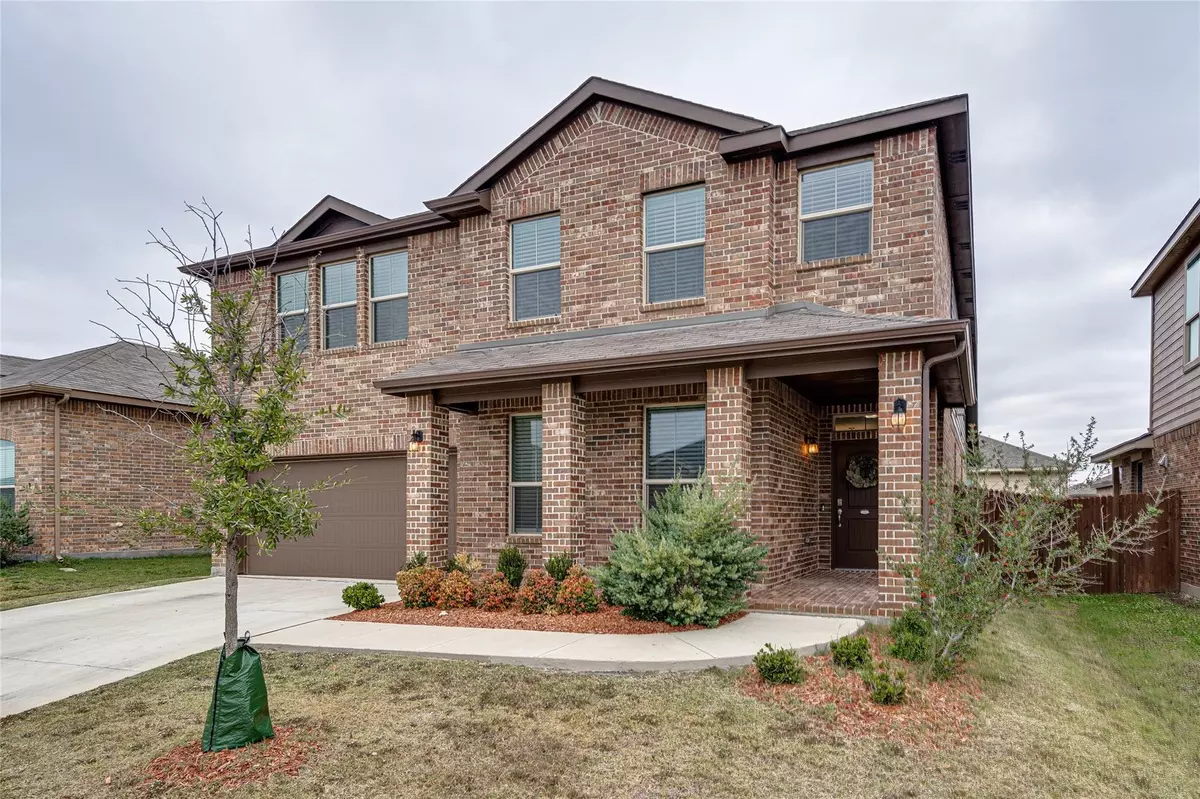$375,000
For more information regarding the value of a property, please contact us for a free consultation.
9120 Stormcrow Drive Fort Worth, TX 76179
5 Beds
3 Baths
2,713 SqFt
Key Details
Property Type Single Family Home
Sub Type Single Family Residence
Listing Status Sold
Purchase Type For Sale
Square Footage 2,713 sqft
Price per Sqft $138
Subdivision Twin Mills Add
MLS Listing ID 20208869
Sold Date 03/03/23
Style Traditional
Bedrooms 5
Full Baths 3
HOA Fees $40/ann
HOA Y/N Mandatory
Year Built 2019
Annual Tax Amount $8,259
Lot Size 5,445 Sqft
Acres 0.125
Property Description
Welcome Home to this charming 2-story nestled in Twin Mills neighborhood, 5 BEDROOMS & 3 full baths. Great multi-generational layout, open concept offers 4beds downstairs! Game room, plus 1 bedroom & full bath upstairs. You're going to love the easy-flow layout with neutral paint tones, natural light & 3 sprawling living spaces. In the heart of the home is your gourmet kitchen with crisp white cabinetry, granite countertops & tons of cabinet & counter space. The adjoining dining & living rooms overlook the fenced-in backyard. Relax in your owner's retreat with an ensuite bath & walk-in closet. Located in a fast-developing area; walk to community pool, park, dog park, walking trails, and Lake Pointe elementary school backs up to the neighborhood! This home feels like new and you will absolutely fall in love! Location is prime with plenty of shopping and dining options nearby, and just a quick drive to downtown Fort Worth or Eagle Mountain Lake. Located within the Eagle MT-Saginaw ISD
Location
State TX
County Tarrant
Community Community Pool, Jogging Path/Bike Path, Playground
Direction From I-35W take exit 59 towards Basswood Blvd. Turn west on Basswood Blvd & at both roundabouts exit to stay on Basswood Blvd. Continue straight & then turn left on E Bailey Boswell Rd. Turn right on Twin Mills Blvd & then right on Hayseed Dr. Turn left on Stormcrow Dr. The home is on your right.
Rooms
Dining Room 1
Interior
Interior Features Cable TV Available, Granite Counters, High Speed Internet Available, Open Floorplan, Pantry, Walk-In Closet(s)
Heating Central, Natural Gas
Cooling Ceiling Fan(s), Central Air, Electric
Flooring Carpet, Tile
Appliance Dishwasher, Disposal, Gas Range, Gas Water Heater, Microwave, Plumbed For Gas in Kitchen, Vented Exhaust Fan
Heat Source Central, Natural Gas
Laundry Electric Dryer Hookup, Utility Room, Full Size W/D Area, Washer Hookup
Exterior
Exterior Feature Covered Patio/Porch
Garage Spaces 2.0
Fence Wood
Community Features Community Pool, Jogging Path/Bike Path, Playground
Utilities Available City Sewer, City Water
Roof Type Composition
Garage Yes
Building
Lot Description Interior Lot, Landscaped, Sprinkler System, Subdivision
Story Two
Foundation Slab
Structure Type Brick
Schools
Elementary Schools Lake Pointe
School District Eagle Mt-Saginaw Isd
Others
Acceptable Financing Cash, Conventional, FHA, VA Loan
Listing Terms Cash, Conventional, FHA, VA Loan
Financing FHA
Read Less
Want to know what your home might be worth? Contact us for a FREE valuation!

Our team is ready to help you sell your home for the highest possible price ASAP

©2024 North Texas Real Estate Information Systems.
Bought with Moriah Singleton • Lux Locators & Residential


