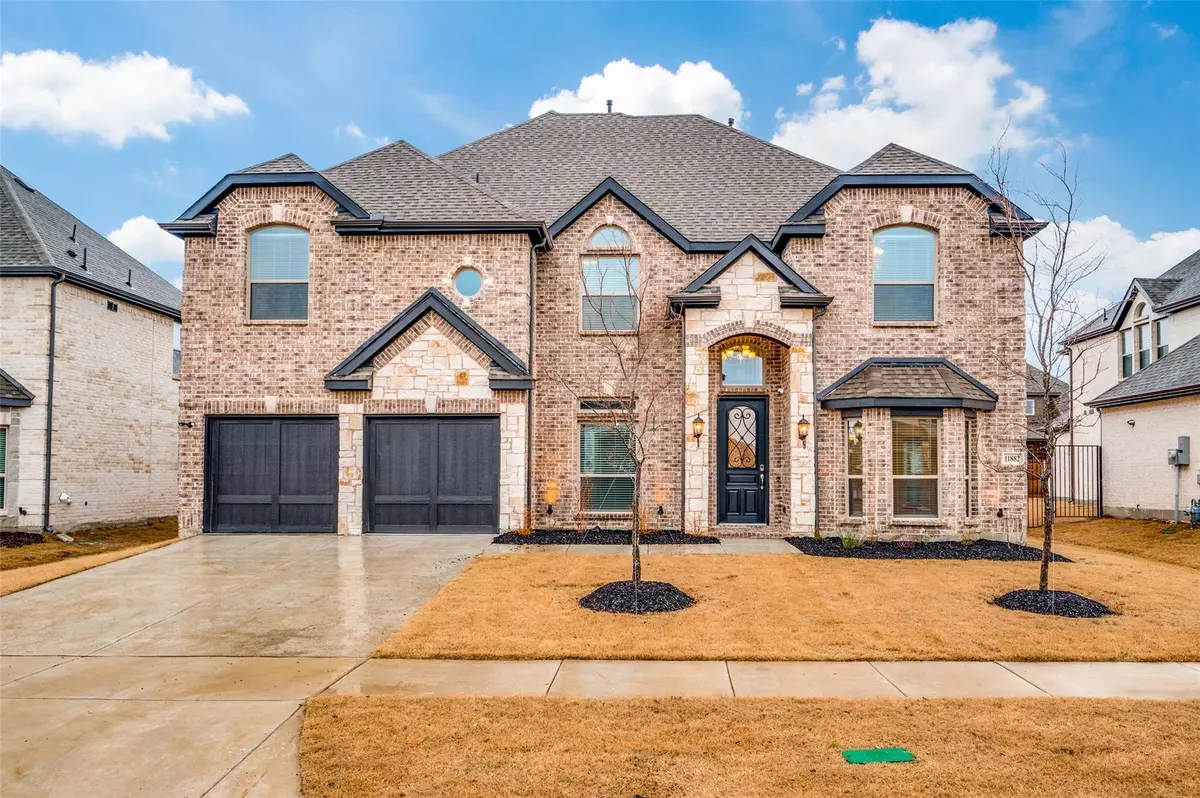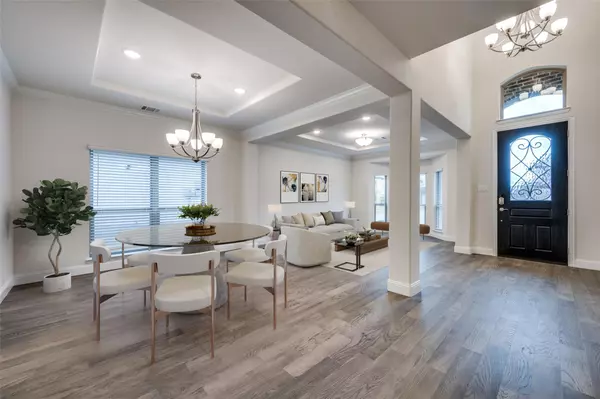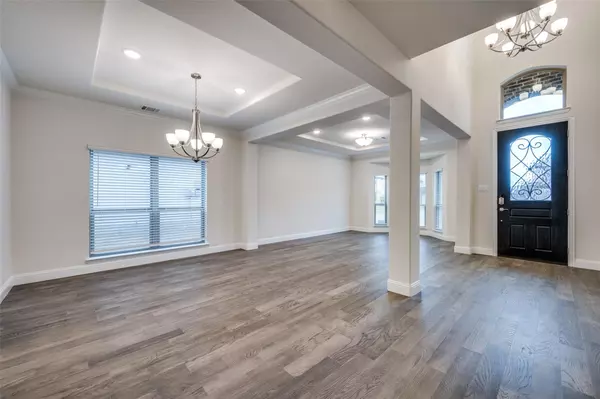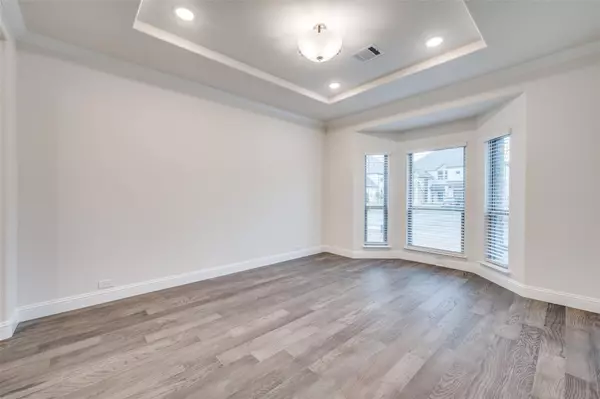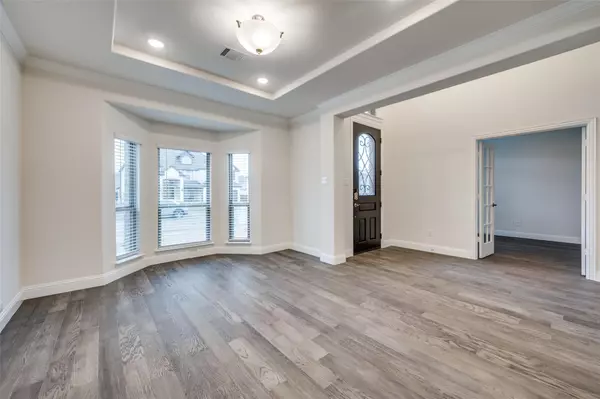$825,975
For more information regarding the value of a property, please contact us for a free consultation.
11882 Hickory Knoll Lane Frisco, TX 75035
5 Beds
4 Baths
3,926 SqFt
Key Details
Property Type Single Family Home
Sub Type Single Family Residence
Listing Status Sold
Purchase Type For Sale
Square Footage 3,926 sqft
Price per Sqft $210
Subdivision Collinsbrook Farm - Ph 2
MLS Listing ID 20255177
Sold Date 03/02/23
Style Traditional
Bedrooms 5
Full Baths 3
Half Baths 1
HOA Fees $68/ann
HOA Y/N Mandatory
Year Built 2021
Lot Size 8,102 Sqft
Acres 0.186
Lot Dimensions 66 x 123
Property Description
Stunning First Texas built home in the sought-after Collinsbrook Farm community with Prosper ISD! Upon entering this home, you are greeted with an expansive entryway, a formal living and dining room with extensive trim work and a bay window and there is also a study with French doors. Spacious family room with vaulted ceilings and stone fireplace opens to the gourmet kitchen with a huge island, quartz countertops, stainless steel appliances, a gas cooktop, walk-in pantry and more. The breakfast nook overlooks the picturesque backyard with a covered patio. The primary suite is oversized and features custom tile, a garden tub, dual sinks, separate shower and a walk-in closet. There is also a powder bath for guests on the level as well as a spacious laundry room. The gorgeous curved staircase leads to the gameroom and media room upstairs. There are also four bedrooms, all with walk-in closets and two more full baths. Plenty of space for friends and family! Community pool! Great location!
Location
State TX
County Collin
Community Community Pool
Direction Located in Collinsbrook Farm in Frisco.
Rooms
Dining Room 2
Interior
Interior Features Cable TV Available, Decorative Lighting, Granite Counters, High Speed Internet Available, Kitchen Island, Pantry, Walk-In Closet(s)
Heating Central
Cooling Central Air, Electric
Flooring Carpet, Ceramic Tile, Wood
Fireplaces Number 1
Fireplaces Type Gas
Appliance Dishwasher, Disposal, Electric Oven, Gas Cooktop, Microwave
Heat Source Central
Laundry Electric Dryer Hookup, Utility Room, Full Size W/D Area, Washer Hookup
Exterior
Exterior Feature Covered Patio/Porch, Rain Gutters
Garage Spaces 2.0
Fence Wood, Wrought Iron
Community Features Community Pool
Utilities Available City Sewer, City Water, Individual Gas Meter, Individual Water Meter, Sidewalk, Underground Utilities
Roof Type Composition
Garage Yes
Building
Lot Description Interior Lot, Landscaped, Sprinkler System, Subdivision
Story Two
Foundation Slab
Structure Type Brick,Rock/Stone
Schools
Elementary Schools Jim Spradley
School District Prosper Isd
Others
Ownership See tax records
Acceptable Financing Cash, Conventional
Listing Terms Cash, Conventional
Financing Conventional
Read Less
Want to know what your home might be worth? Contact us for a FREE valuation!

Our team is ready to help you sell your home for the highest possible price ASAP

©2025 North Texas Real Estate Information Systems.
Bought with Ram Muthu • V Realty

