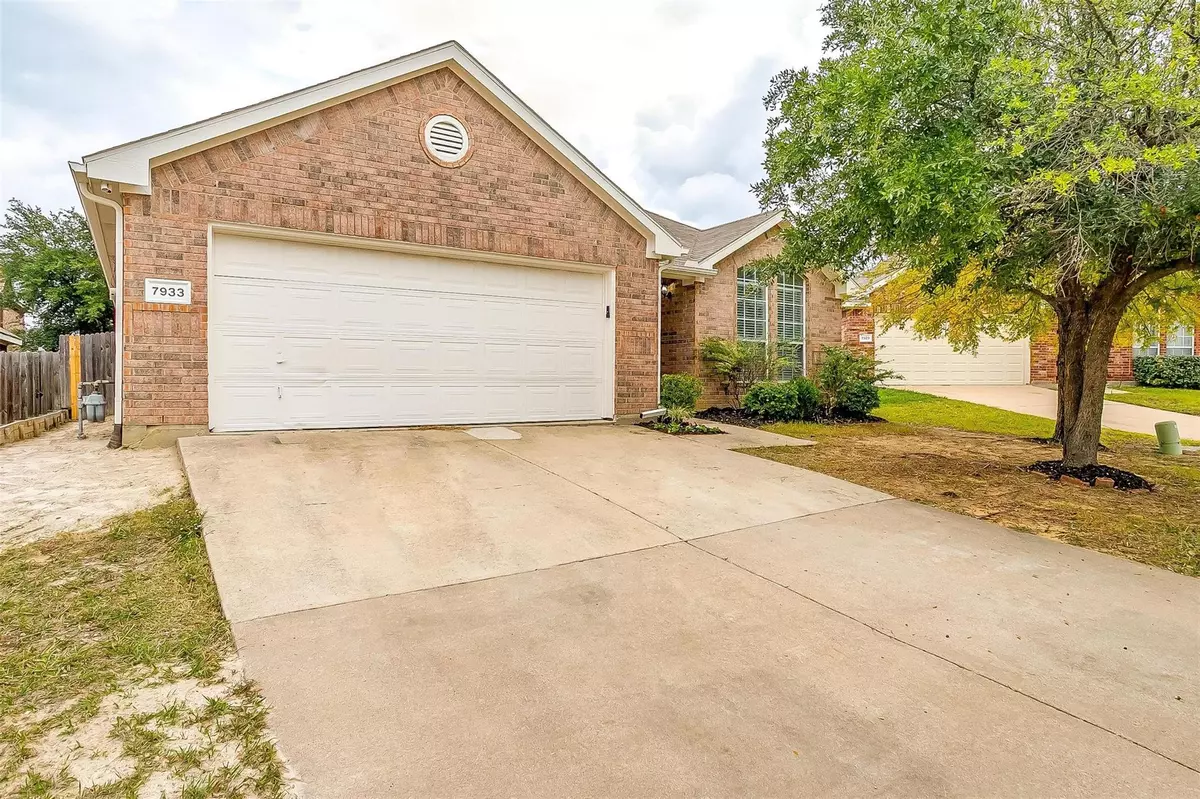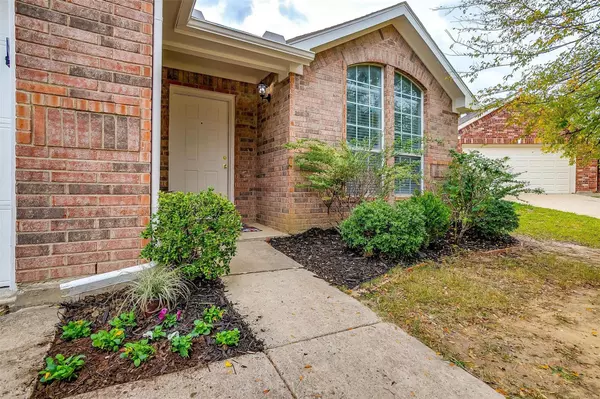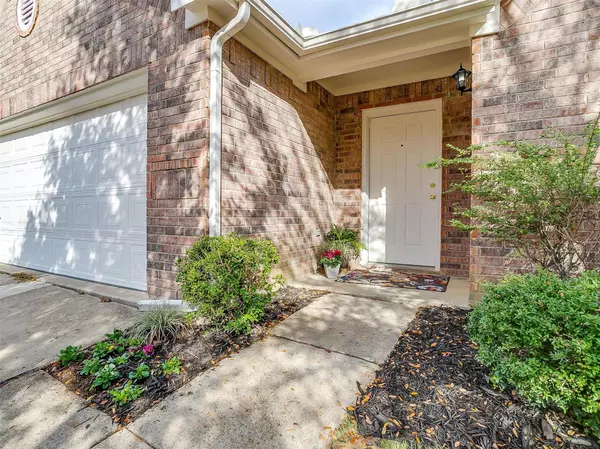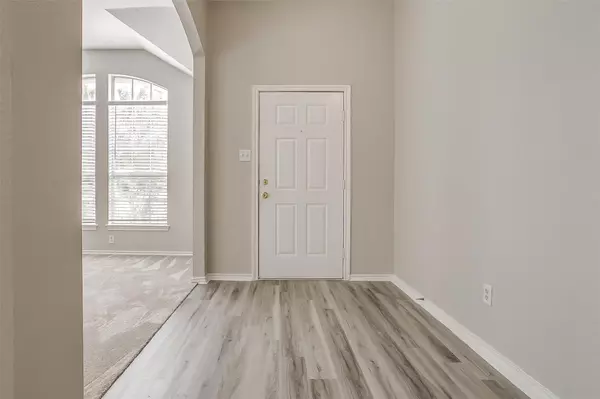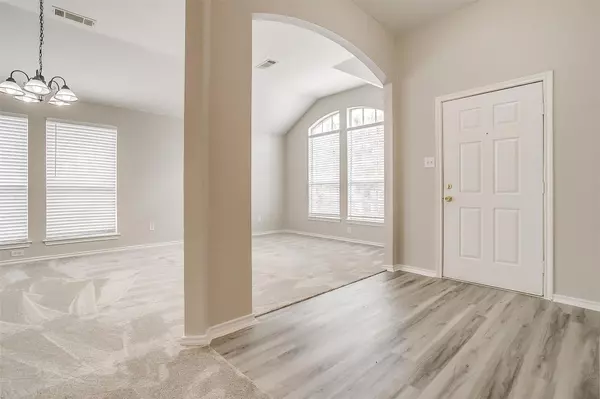$337,000
For more information regarding the value of a property, please contact us for a free consultation.
7933 Vista Hill Lane Dallas, TX 75249
4 Beds
2 Baths
2,040 SqFt
Key Details
Property Type Single Family Home
Sub Type Single Family Residence
Listing Status Sold
Purchase Type For Sale
Square Footage 2,040 sqft
Price per Sqft $165
Subdivision Mountain Vista Sec B
MLS Listing ID 20201548
Sold Date 01/04/23
Style Traditional
Bedrooms 4
Full Baths 2
HOA Fees $27/ann
HOA Y/N Mandatory
Year Built 2002
Annual Tax Amount $6,595
Lot Size 5,270 Sqft
Acres 0.121
Property Description
Photos on Monday. Welcoming 4 bed 2 ba home filled with natural light. Quiet established neighborhood featuring park with walking trails, pond, undisturbed nature borders the neighborhood, community library just down the trail, and Harmony charter school also in walking distance. This is one of those neighborhoods where after work and on weekends you see neighbors out walking their dogs and waving and greeting each other. This comfortable family home offers plenty of space for time together and individual pursuits; split bedrooms, formal living and dinning room plus large family room with breakfast area allows everyone to spread out in comfort. 4th bedroom could be office. Kitchen includes new appliances. Fresh interior and exterior paint plus flooring throughout the home are just weeks old. Home Inspection (available upon request) done prior to listing so that any major repairs could be addressed. This beautiful and tranquil home is move in ready! Easy highway access to the Metroplex.
Location
State TX
County Dallas
Community Curbs, Greenbelt, Jogging Path/Bike Path, Lake, Park, Playground, Sidewalks, Other
Direction Exit Mountain Creek Pkwy south of I20; East on W Camp Wisdom Rd; South on Eagle Ford Dr; West on Greengate Dr; Vista Hill Ln immediately on right; 7933 on right.
Rooms
Dining Room 2
Interior
Interior Features Cable TV Available, Double Vanity, High Speed Internet Available, Pantry, Walk-In Closet(s)
Heating Central, Natural Gas
Cooling Central Air, Electric, Roof Turbine(s)
Flooring Carpet, Ceramic Tile, Luxury Vinyl Plank
Fireplaces Number 1
Fireplaces Type Gas Starter, Wood Burning
Appliance Dishwasher, Disposal, Electric Range, Gas Water Heater, Microwave, Plumbed For Gas in Kitchen
Heat Source Central, Natural Gas
Laundry Electric Dryer Hookup, Utility Room, Full Size W/D Area, Washer Hookup
Exterior
Garage Spaces 2.0
Community Features Curbs, Greenbelt, Jogging Path/Bike Path, Lake, Park, Playground, Sidewalks, Other
Utilities Available Cable Available, City Sewer, City Water, Concrete, Curbs, Individual Gas Meter, Individual Water Meter, Phone Available, Sidewalk, Underground Utilities
Roof Type Composition
Garage Yes
Building
Story One
Foundation Slab
Structure Type Brick,Siding
Schools
Elementary Schools Hyman
School District Duncanville Isd
Others
Ownership Ersin Konkur
Acceptable Financing Cash, Conventional, FHA, VA Loan
Listing Terms Cash, Conventional, FHA, VA Loan
Financing Conventional
Special Listing Condition Aerial Photo
Read Less
Want to know what your home might be worth? Contact us for a FREE valuation!

Our team is ready to help you sell your home for the highest possible price ASAP

©2025 North Texas Real Estate Information Systems.
Bought with Edward Afrim • Texas Turnkey Realty, LLC

