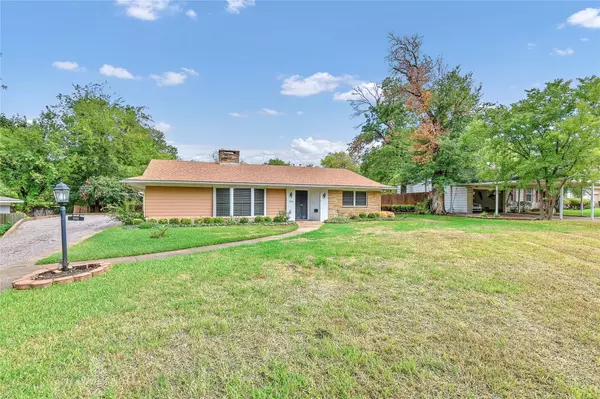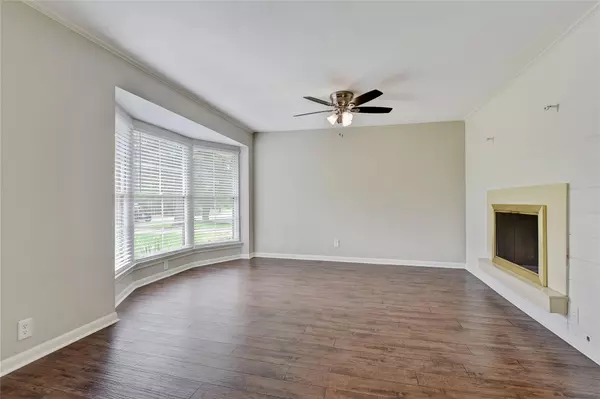$260,000
For more information regarding the value of a property, please contact us for a free consultation.
125 W McGee Street Sherman, TX 75092
3 Beds
2 Baths
1,700 SqFt
Key Details
Property Type Single Family Home
Sub Type Single Family Residence
Listing Status Sold
Purchase Type For Sale
Square Footage 1,700 sqft
Price per Sqft $152
Subdivision Shannon W M Suppl
MLS Listing ID 20149115
Sold Date 02/22/23
Style Mid-Century Modern
Bedrooms 3
Full Baths 2
HOA Y/N None
Year Built 1953
Lot Size 0.441 Acres
Acres 0.441
Property Description
Welcome to this Mid-Century Modern home that offers tons of character and style! From the moment you drive up, you'll appreciate the large lot and inviting landscaping. As you enter, you'll notice the beautiful floors and the amazing pass-through fireplace. The living areas are perfect for gatherings of all sizes, and the wet bar is a great place to entertain friends. Featuring new flooring, paint, and fixtures! This one-of-a-kind home is just waiting for you!
Location
State TX
County Grayson
Direction Use GPS, Sign out front
Rooms
Dining Room 1
Interior
Interior Features Built-in Features, Cable TV Available, High Speed Internet Available, Wet Bar
Heating Central
Cooling Central Air
Flooring Tile, Vinyl
Fireplaces Number 1
Fireplaces Type Double Sided, See Through Fireplace, Wood Burning
Equipment None
Appliance Gas Cooktop, Gas Oven, Refrigerator
Heat Source Central
Laundry Electric Dryer Hookup, In Kitchen, Full Size W/D Area
Exterior
Garage Spaces 2.0
Fence Back Yard, Wood, Wrought Iron
Utilities Available City Sewer, City Water, Electricity Connected
Roof Type Asphalt
Garage Yes
Building
Lot Description Landscaped, Lrg. Backyard Grass
Story One
Foundation Slab
Structure Type Fiber Cement,Rock/Stone
Schools
School District Sherman Isd
Others
Ownership CASTEEL MARY CHARLOTTE & SUCCESOR TRUSTEE
Acceptable Financing Cash, Conventional, FHA, VA Loan
Listing Terms Cash, Conventional, FHA, VA Loan
Financing Conventional
Read Less
Want to know what your home might be worth? Contact us for a FREE valuation!

Our team is ready to help you sell your home for the highest possible price ASAP

©2025 North Texas Real Estate Information Systems.
Bought with Lisa Sanders • Coldwell Banker Apex, REALTORS





