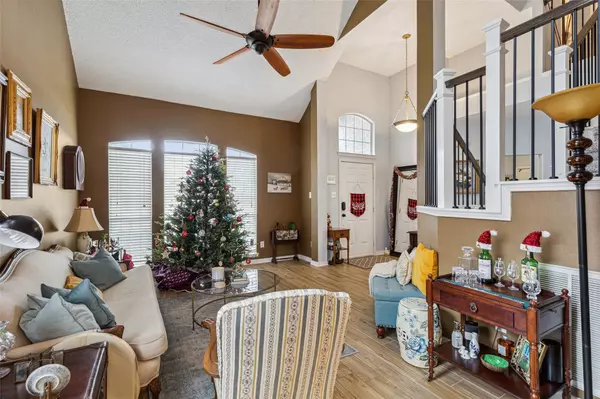$450,000
For more information regarding the value of a property, please contact us for a free consultation.
2629 Centenary Drive Flower Mound, TX 75028
3 Beds
3 Baths
1,974 SqFt
Key Details
Property Type Single Family Home
Sub Type Single Family Residence
Listing Status Sold
Purchase Type For Sale
Square Footage 1,974 sqft
Price per Sqft $227
Subdivision Lake Forest Garden Home Ph 1
MLS Listing ID 20228309
Sold Date 02/24/23
Bedrooms 3
Full Baths 2
Half Baths 1
HOA Y/N None
Year Built 1991
Annual Tax Amount $6,211
Lot Size 5,401 Sqft
Acres 0.124
Property Description
This cozy 3 bedroom with pool is nestled on a cul-de-sac in desirable Lake Forest Garden! This home has everything you need, formal living at front of home with two story ceiling, staircase updated with iron spindles. Separate dining room with plenty of room for your dining furniture. Kitchen boasts large island with seating and was renovated in 2018 with stainless steel appliances, quartz counter tops, new cabinets and pendant lights. Powder bath has bead board and modern pedestal sink. Master bath renovated in 2019 with new cabinets and countertops, seamless glass walk-in shower and separate jetted tub. Hall bath renovated with new cabinets counter tops and tile. Carpet is barely a week old! HVAC and water heater replaced 2019. Backyard has large, covered patio area with sparkling pool and heated spa. Pool re-plastered in 2021 and new pool pump 2022
Location
State TX
County Denton
Community Jogging Path/Bike Path, Perimeter Fencing
Direction From FM2499 turn east onto Forest Vista then right onto Chancellor, then right onto Shenandoah and left onto Centenary. Home in cul-de-sac.
Rooms
Dining Room 2
Interior
Interior Features Cable TV Available, Flat Screen Wiring, High Speed Internet Available, Loft, Vaulted Ceiling(s)
Heating Central, Natural Gas
Cooling Ceiling Fan(s), Central Air, Electric
Flooring Carpet, Ceramic Tile, Wood
Fireplaces Number 1
Fireplaces Type Brick, Gas Logs
Appliance Dishwasher, Disposal, Electric Range, Gas Water Heater, Microwave, Plumbed For Gas in Kitchen, Vented Exhaust Fan
Heat Source Central, Natural Gas
Exterior
Garage Spaces 2.0
Pool Fenced, Gunite, In Ground, Pool/Spa Combo, Separate Spa/Hot Tub
Community Features Jogging Path/Bike Path, Perimeter Fencing
Utilities Available City Sewer, City Water, Concrete, Curbs, Sidewalk, Underground Utilities
Roof Type Composition
Garage Yes
Private Pool 1
Building
Story Two
Foundation Slab
Structure Type Frame,Siding
Schools
Elementary Schools Donald
School District Lewisville Isd
Others
Ownership See Agent
Financing Conventional
Read Less
Want to know what your home might be worth? Contact us for a FREE valuation!

Our team is ready to help you sell your home for the highest possible price ASAP

©2025 North Texas Real Estate Information Systems.
Bought with Leonard McManaman • Keller Williams Frisco Stars





