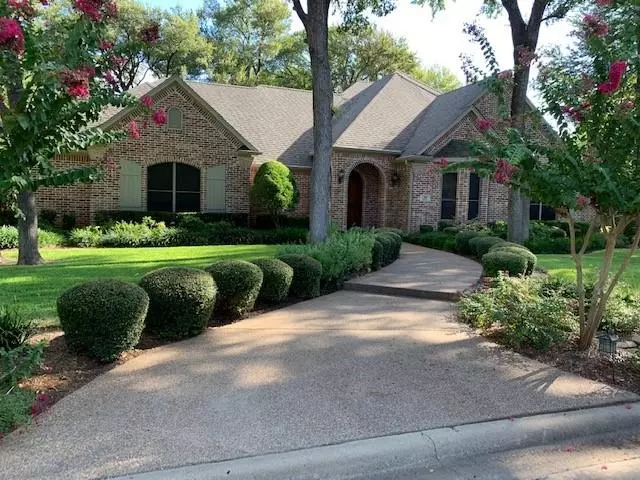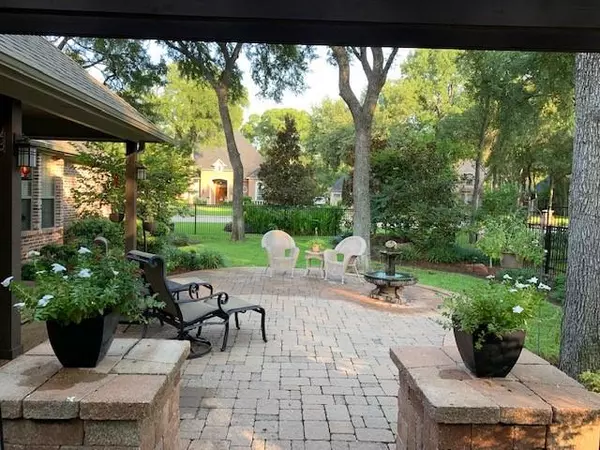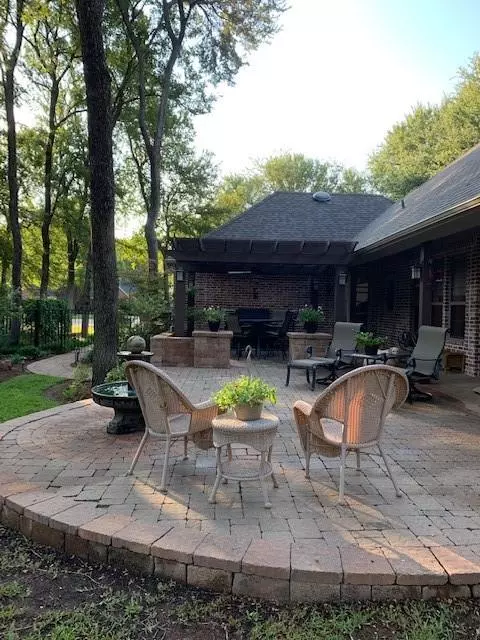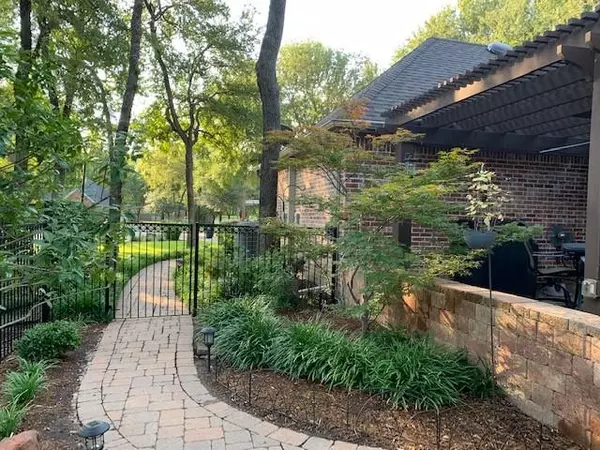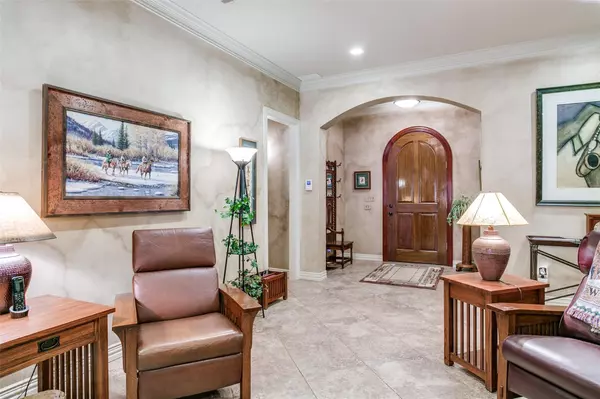$529,500
For more information regarding the value of a property, please contact us for a free consultation.
5901 Forest Lane Fort Worth, TX 76112
3 Beds
3 Baths
2,834 SqFt
Key Details
Property Type Single Family Home
Sub Type Single Family Residence
Listing Status Sold
Purchase Type For Sale
Square Footage 2,834 sqft
Price per Sqft $186
Subdivision River Bend Estates
MLS Listing ID 20250481
Sold Date 02/28/23
Style Ranch,Traditional
Bedrooms 3
Full Baths 2
Half Baths 1
HOA Fees $200/mo
HOA Y/N Mandatory
Year Built 2000
Annual Tax Amount $9,265
Lot Size 0.480 Acres
Acres 0.48
Property Description
Multiple offers received. Please submit highest and best offers by 5:00 PM Friday. A gated community with a guarded front entrance offers peace and security in this highly sought-after neighborhood just minutes from downtown Fort Worth. Drive through the beautiful neighborhood of soaring trees and custom homes until you reach your peaceful oasis. This meticulously cared-for home is the perfect retreat situated on an almost half-acre unique corner lot that offers quiet seclusion while enjoying nature in your beautifully landscaped backyard and patio with soaring trees. You are just steps to the Trinity River Trails or greet your friendly neighbors out jogging or walking their dogs. The 3-car garage faces a secluded cul-de-sac while the front of the house offers beautiful curb appeal facing Riverbend Parkway. Many unique features such as two large flex rooms that could serve as 4th bedroom, an office, and a media room and there are many more to see.
Location
State TX
County Tarrant
Community Gated, Greenbelt, Guarded Entrance, Jogging Path/Bike Path, Perimeter Fencing
Direction Follow GPS to the guard house. From the guard house, take the first left on Terrace Oaks Lane, then turn right on Riverbend Parkway to the second house on right. Please note...Come to the front of the house which faces Riverbend Parkway. The driveway faces Forest Lane which is a cul de sac.
Rooms
Dining Room 2
Interior
Interior Features Built-in Features, Cable TV Available, Decorative Lighting, Eat-in Kitchen, Granite Counters, High Speed Internet Available, Kitchen Island, Open Floorplan, Sound System Wiring, Walk-In Closet(s)
Heating Central, Fireplace(s), Natural Gas
Cooling Ceiling Fan(s), Central Air, Electric, Other
Flooring Carpet, Tile
Fireplaces Number 1
Fireplaces Type Family Room, Gas, Gas Logs, Gas Starter, Great Room, Living Room, Masonry, Stone
Appliance Dishwasher, Disposal, Electric Cooktop, Electric Oven, Microwave, Double Oven
Heat Source Central, Fireplace(s), Natural Gas
Laundry Utility Room, Full Size W/D Area
Exterior
Exterior Feature Covered Patio/Porch, Rain Gutters, Lighting, Outdoor Living Center, Private Yard
Garage Spaces 3.0
Fence Wrought Iron
Community Features Gated, Greenbelt, Guarded Entrance, Jogging Path/Bike Path, Perimeter Fencing
Utilities Available City Sewer, City Water, Curbs, Underground Utilities
Roof Type Composition
Garage Yes
Building
Lot Description Corner Lot, Cul-De-Sac, Irregular Lot, Landscaped, Many Trees, Sprinkler System
Story One
Foundation Slab
Structure Type Brick,Radiant Barrier
Schools
Elementary Schools Richland
School District Fort Worth Isd
Others
Ownership Kevin and Madeleine Sulley
Acceptable Financing Cash, Conventional, FHA, Lease Back, VA Loan
Listing Terms Cash, Conventional, FHA, Lease Back, VA Loan
Financing Conventional
Read Less
Want to know what your home might be worth? Contact us for a FREE valuation!

Our team is ready to help you sell your home for the highest possible price ASAP

©2025 North Texas Real Estate Information Systems.
Bought with Marlene Bowdon • RE/MAX DFW Associates

