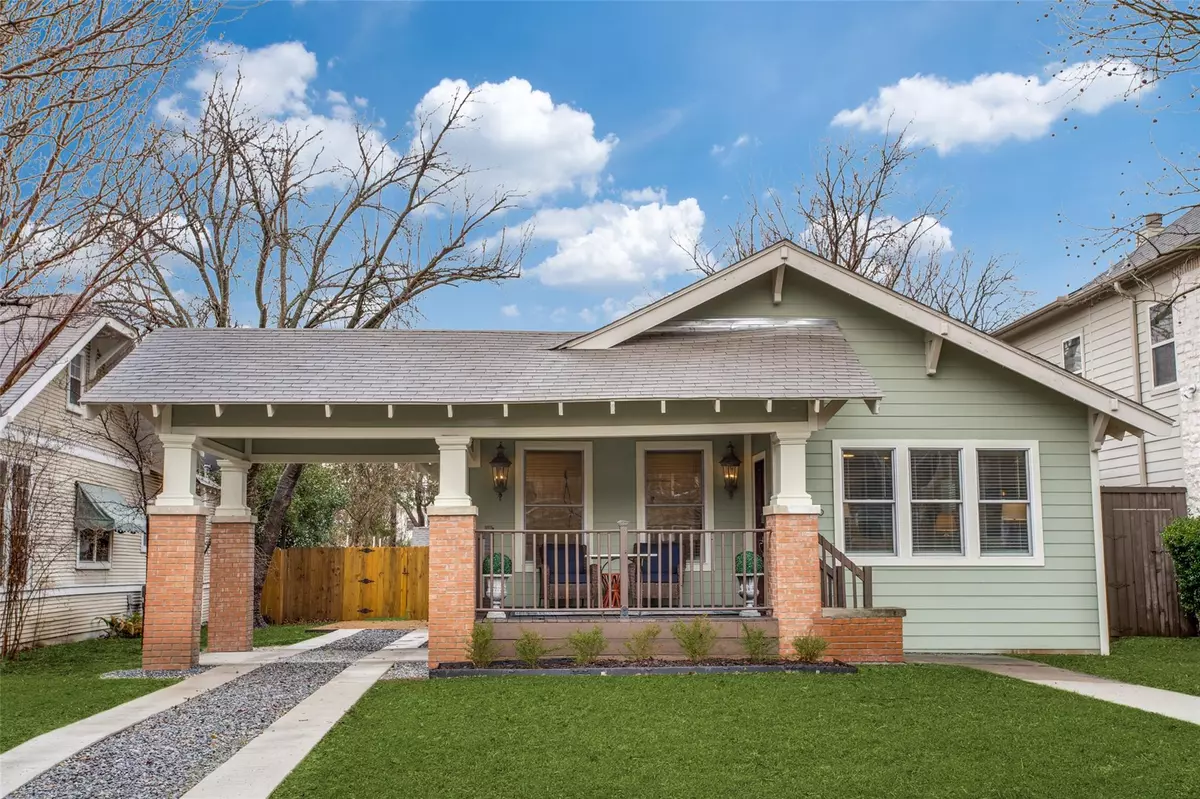$685,000
For more information regarding the value of a property, please contact us for a free consultation.
5336 Miller Avenue Dallas, TX 75206
2 Beds
3 Baths
1,356 SqFt
Key Details
Property Type Single Family Home
Sub Type Single Family Residence
Listing Status Sold
Purchase Type For Sale
Square Footage 1,356 sqft
Price per Sqft $505
Subdivision Vickery Place
MLS Listing ID 20255852
Sold Date 02/27/23
Style Craftsman
Bedrooms 2
Full Baths 2
Half Baths 1
HOA Y/N None
Year Built 1920
Annual Tax Amount $8,812
Lot Size 8,015 Sqft
Acres 0.184
Lot Dimensions 50x160
Property Description
Picture perfect 1920 Craftsman in the charming and desirable neighborhood of Vickery Place. Meticulously updated providing modern day amenities and style while preserving the character of the home. Curb appeal exudes from the cozy front porch with attached porte-cochere, the perfect place to have a morning cup of coffee or spend evenings with friends. Walking in, you are greeted with a spacious, open concept floor plan, high ceilings, an abundance of natural light and wood floors that flow throughout the entire home. The living room, wrapped in windows, flows seamlessly to the dining area and well appointed kitchen with great counter space, storage pantry, and additional eating area. A front bedroom includes a large en-suite bathroom with clawfoot tub, quartz countertops, and a double-hang closet. The secluded primary suite boasts a walk-in closet, large shower and a dual sink vanity. The large fenced in backyard provides endless opportunity for your outdoor lifestyle dreams.
Location
State TX
County Dallas
Direction Use GPS
Rooms
Dining Room 1
Interior
Interior Features Cable TV Available, Eat-in Kitchen, High Speed Internet Available, Kitchen Island, Open Floorplan, Pantry, Walk-In Closet(s)
Heating Central, Electric
Cooling Ceiling Fan(s), Central Air, Electric
Flooring Ceramic Tile, Hardwood
Equipment None
Appliance Dishwasher, Disposal, Electric Cooktop, Electric Oven, Electric Water Heater, Refrigerator
Heat Source Central, Electric
Laundry In Kitchen, Stacked W/D Area
Exterior
Exterior Feature Covered Patio/Porch, Storage
Carport Spaces 1
Fence Wood
Utilities Available Alley, Asphalt, Cable Available, City Sewer, City Water, Curbs, Electricity Connected, Sidewalk
Roof Type Composition
Garage No
Building
Lot Description Interior Lot, Landscaped, Lrg. Backyard Grass
Story One
Foundation Pillar/Post/Pier
Structure Type Frame,Siding
Schools
Elementary Schools Geneva Heights
School District Dallas Isd
Others
Restrictions Architectural
Ownership See Agent
Acceptable Financing Cash, Conventional
Listing Terms Cash, Conventional
Financing Cash
Special Listing Condition Historical, Survey Available
Read Less
Want to know what your home might be worth? Contact us for a FREE valuation!

Our team is ready to help you sell your home for the highest possible price ASAP

©2024 North Texas Real Estate Information Systems.
Bought with Minnette Murray • Compass RE Texas, LLC.


