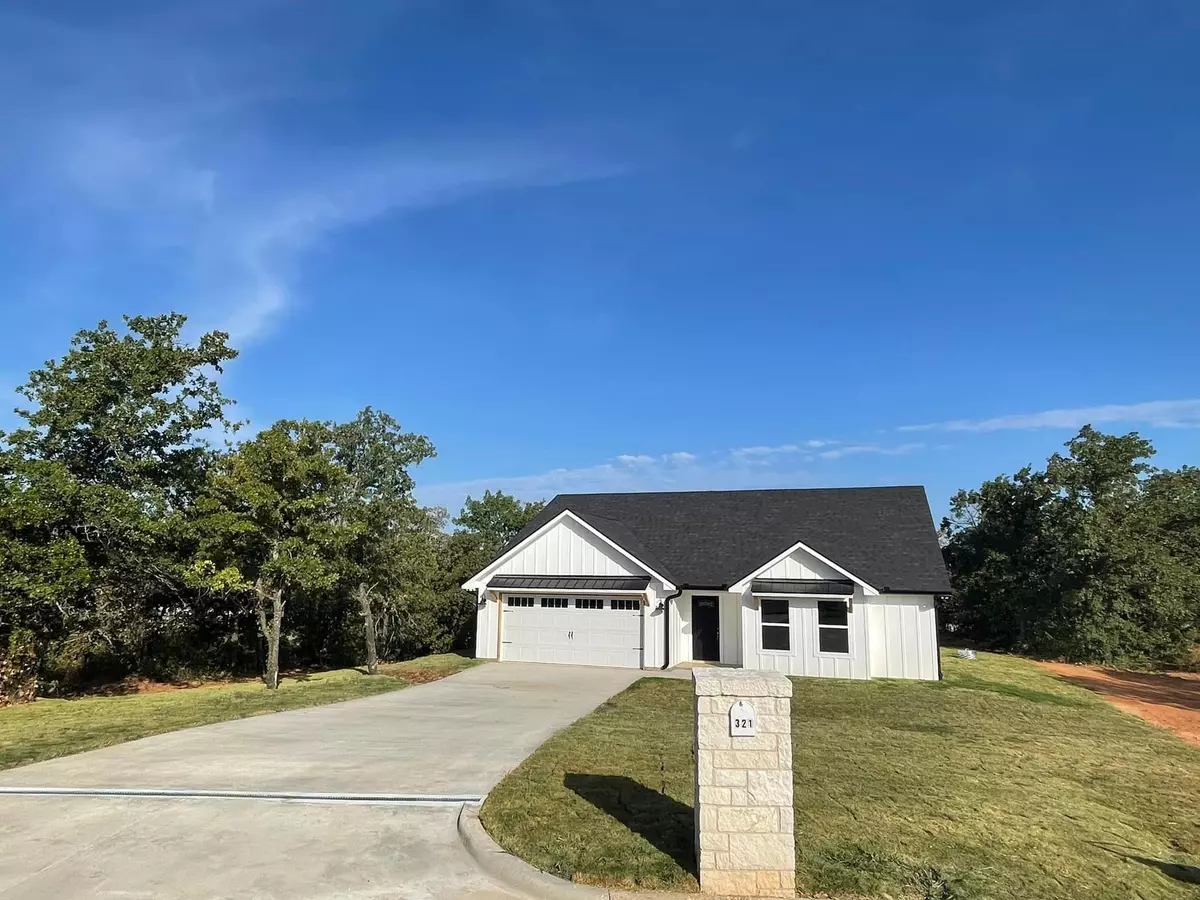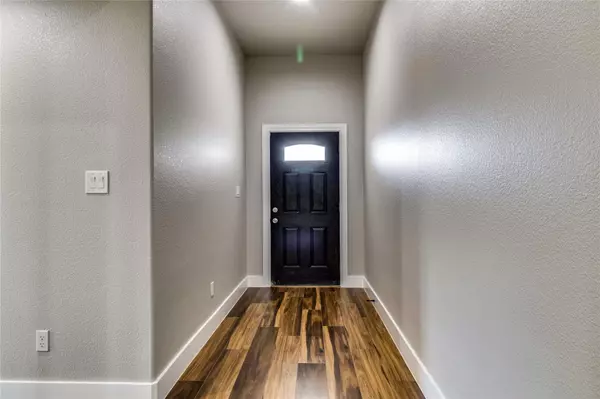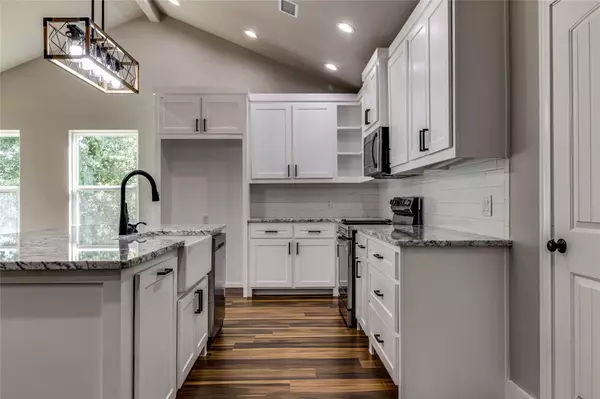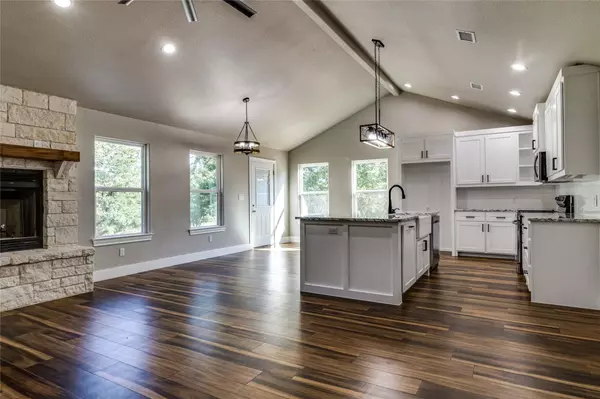$312,000
For more information regarding the value of a property, please contact us for a free consultation.
321 Summit Drive Mineral Wells, TX 76067
3 Beds
3 Baths
1,645 SqFt
Key Details
Property Type Single Family Home
Sub Type Single Family Residence
Listing Status Sold
Purchase Type For Sale
Square Footage 1,645 sqft
Price per Sqft $189
Subdivision Ridgewood #4
MLS Listing ID 20135510
Sold Date 09/21/22
Style Ranch
Bedrooms 3
Full Baths 2
Half Baths 1
HOA Y/N None
Year Built 2022
Lot Size 0.555 Acres
Acres 0.555
Property Description
Perfectly set on a heavily treed lot with amazing views, this Hogg Mountain beauty feels like home the minute you pull up. The living room is warm and inviting, centered by a custom rock, wood-burning fireplace, for those cold winter nights! A kitchen with a large island, farmhouse sink, and gorgeous granite countertops are ideal for cooks and entertaining! Enjoy the spacious primary bedroom with a wonderful ensuite bathroom featuring granite counter tops and dual sinks. Some added benefits in regard to energy efficiency include spray foam insulation throughout, a 16-seer HVAC system with an air purifier on the unit, and a tankless water system. On the outside, they have installed French drains and gutters. The builder is motivated to have a buyer purchase this INCREDIBLE property!! Don't miss out on this beauty, you'll enjoy the private backyard both morning and night, so bring your coffee and wine, and make this house your home. $1500 AGENT BONUS $2500 CLOSING COST
Location
State TX
County Palo Pinto
Direction Take I-30 W toward Weatherford, exit 394 for Farm to Market Rd.113 toward Millsap, turn left, then right onto S Farm to Market Rd. 113, Turn Right onto N. Plum st, Turn left onto E. Brazos, Sharp left onto S Swanson, Turn right onto Hogg Mountain. Turn Left onto Julie Dr., Turn left onto Summit Rd.
Rooms
Dining Room 1
Interior
Interior Features Cable TV Available, Decorative Lighting, Eat-in Kitchen, Granite Counters, High Speed Internet Available, Kitchen Island, Open Floorplan, Pantry, Vaulted Ceiling(s)
Heating Central, Electric, Fireplace(s)
Cooling Central Air
Flooring Carpet, Laminate
Fireplaces Number 1
Fireplaces Type Decorative, Living Room, Stone, Wood Burning
Equipment Air Purifier
Appliance Dishwasher, Electric Range, Electric Water Heater, Microwave, Tankless Water Heater
Heat Source Central, Electric, Fireplace(s)
Laundry Electric Dryer Hookup, Utility Room, Washer Hookup
Exterior
Exterior Feature Lighting
Garage Spaces 2.0
Fence None
Utilities Available City Sewer, City Water, Electricity Connected, Individual Water Meter
Roof Type Composition,Metal
Garage Yes
Building
Lot Description Acreage, Few Trees
Story One
Foundation Slab
Structure Type Fiber Cement,Siding
Schools
School District Mineral Wells Isd
Others
Restrictions Easement(s)
Ownership Jay Reaves
Acceptable Financing Cash, Conventional, FHA, USDA Loan, VA Loan
Listing Terms Cash, Conventional, FHA, USDA Loan, VA Loan
Financing FHA
Special Listing Condition Utility Easement
Read Less
Want to know what your home might be worth? Contact us for a FREE valuation!

Our team is ready to help you sell your home for the highest possible price ASAP

©2025 North Texas Real Estate Information Systems.
Bought with Mallory Adkins • The Cates Group





