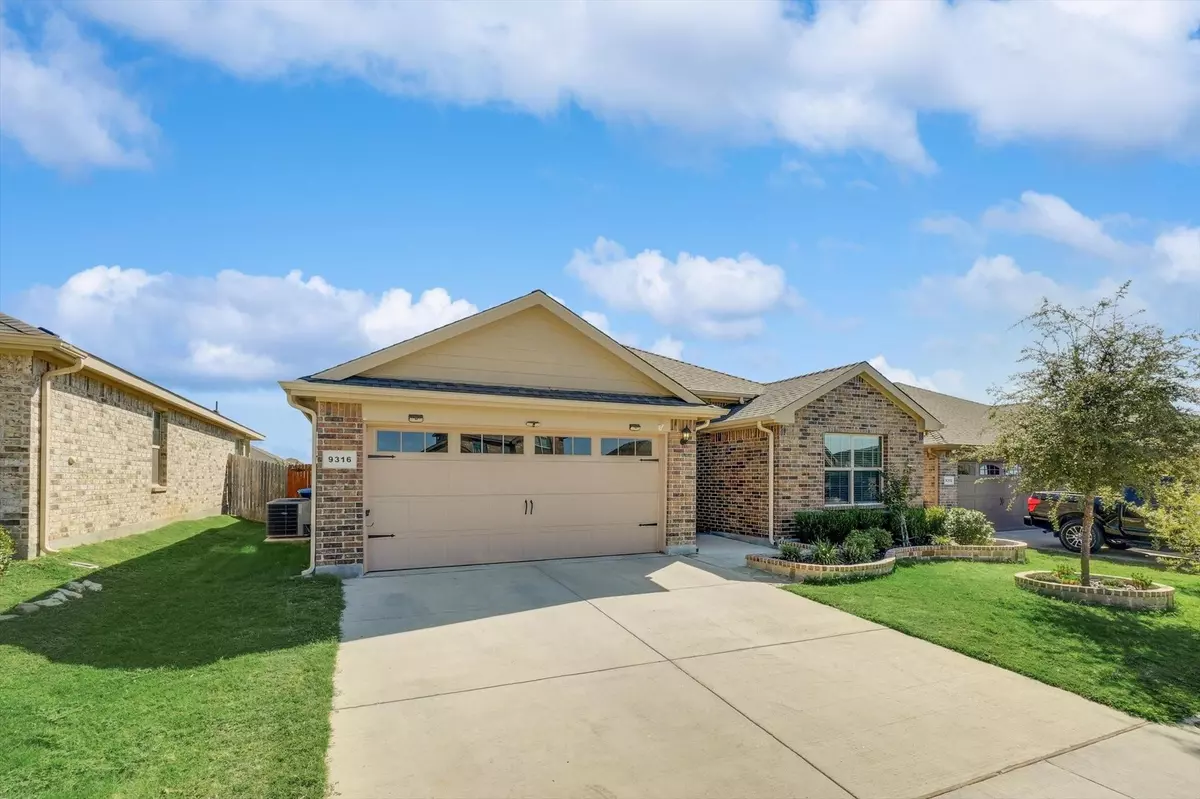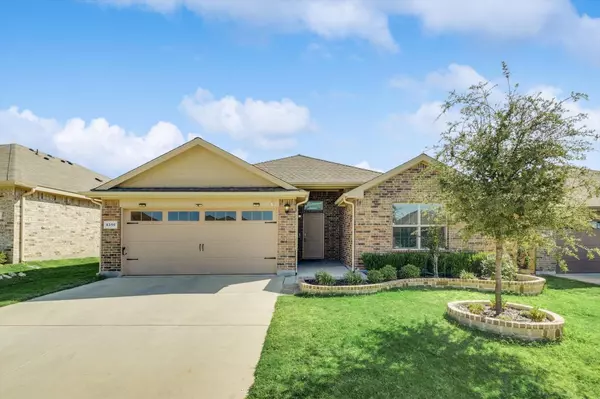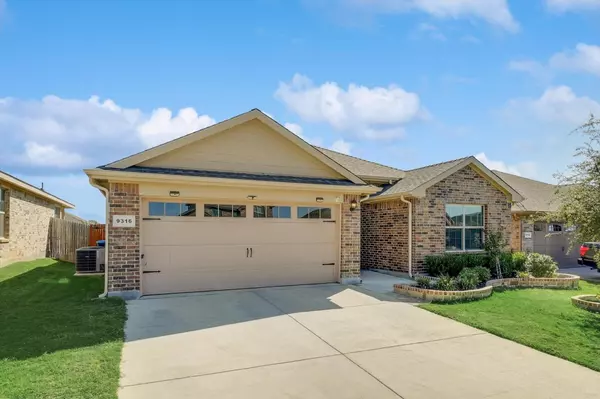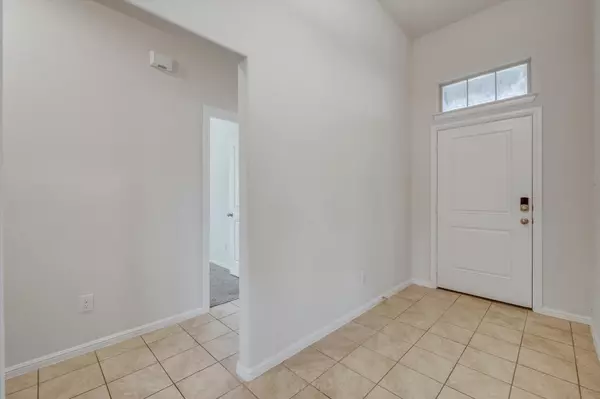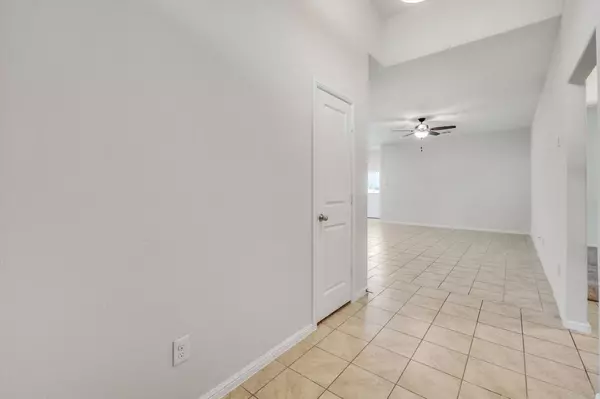$314,000
For more information regarding the value of a property, please contact us for a free consultation.
9316 Castorian Drive Fort Worth, TX 76131
4 Beds
2 Baths
1,792 SqFt
Key Details
Property Type Single Family Home
Sub Type Single Family Residence
Listing Status Sold
Purchase Type For Sale
Square Footage 1,792 sqft
Price per Sqft $175
Subdivision Watersbend South
MLS Listing ID 20183540
Sold Date 02/23/23
Bedrooms 4
Full Baths 2
HOA Fees $16
HOA Y/N Mandatory
Year Built 2019
Annual Tax Amount $6,722
Lot Size 5,749 Sqft
Acres 0.132
Property Description
This property is a must-see and BACK ON the MARKET buyer could not perform and close. Located in Watersbend South Community! The 2019 build is definitely one that you need to take a look at. This beautiful home has been priced to sell and is awaiting its new owner. The open floor plan has some amazing features. The large owners' suite is just a start and the bathroom is full of awesome features like a large walk-in closet, dual sinks, and a garden tub. The other bedrooms are also a great size for any growing family or your visitors on their overnight stays. The openness of this floor plan will make you want to host every holiday or party for your family and friends. Enjoy your evenings indoors or bring the party outside under the backyard patio which has plenty of room to set up your very own outdoor kitchen because the patio has been extended with additional concrete. Make your appointment and come see this one now SELLER is MOTIVATED to accept an offer!
Location
State TX
County Tarrant
Community Curbs, Jogging Path/Bike Path, Sidewalks
Direction Follow GPS
Rooms
Dining Room 1
Interior
Interior Features Built-in Features, Cable TV Available, Decorative Lighting, Double Vanity, Eat-in Kitchen, Granite Counters, High Speed Internet Available, Kitchen Island, Open Floorplan, Pantry, Walk-In Closet(s)
Heating Central, Electric
Cooling Ceiling Fan(s), Central Air, Electric
Flooring Carpet, Ceramic Tile
Appliance Dishwasher, Disposal, Electric Cooktop, Electric Oven, Microwave
Heat Source Central, Electric
Laundry Electric Dryer Hookup, Full Size W/D Area, Washer Hookup
Exterior
Exterior Feature Covered Patio/Porch, Rain Gutters, Lighting
Garage Spaces 2.0
Fence Back Yard, Wood
Community Features Curbs, Jogging Path/Bike Path, Sidewalks
Utilities Available All Weather Road, Asphalt, Cable Available, City Sewer, City Water, Concrete, Curbs, Electricity Connected, Individual Water Meter, Sewer Available, Underground Utilities
Roof Type Composition,Shingle
Garage Yes
Building
Lot Description Interior Lot, Landscaped, Lrg. Backyard Grass, Subdivision
Story One
Foundation Slab
Structure Type Brick,Siding
Schools
Elementary Schools Comanche Springs
School District Eagle Mt-Saginaw Isd
Others
Ownership Goerlitz
Acceptable Financing Cash, Conventional, FHA, VA Loan
Listing Terms Cash, Conventional, FHA, VA Loan
Financing Cash
Read Less
Want to know what your home might be worth? Contact us for a FREE valuation!

Our team is ready to help you sell your home for the highest possible price ASAP

©2025 North Texas Real Estate Information Systems.
Bought with Natalee Rader • D MAX Properties

