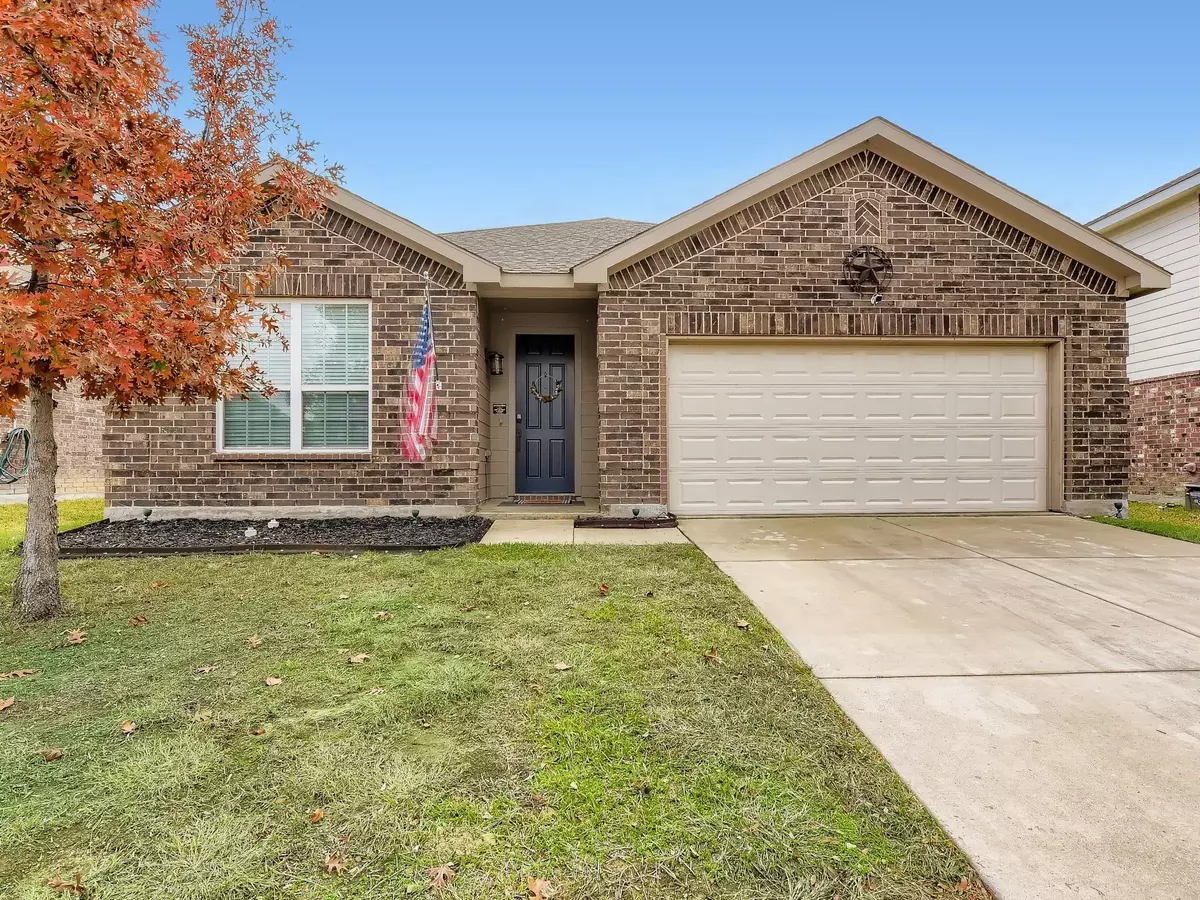$300,000
For more information regarding the value of a property, please contact us for a free consultation.
5001 Caraway Drive Fort Worth, TX 76179
3 Beds
2 Baths
1,924 SqFt
Key Details
Property Type Single Family Home
Sub Type Single Family Residence
Listing Status Sold
Purchase Type For Sale
Square Footage 1,924 sqft
Price per Sqft $155
Subdivision Twin Mills Add
MLS Listing ID 20218885
Sold Date 02/21/23
Style Traditional
Bedrooms 3
Full Baths 2
HOA Fees $40/ann
HOA Y/N Mandatory
Year Built 2013
Annual Tax Amount $6,025
Lot Size 5,227 Sqft
Acres 0.12
Property Description
Multiple Offers Received - deadline is Jan 19 by COB for all best and final offers. Click the Virtual Tour link to view the 3D walkthrough. Lovingly maintained and ready for new owners to call home! Upon entry you're greeted by a unique tiled entryway that leads to you to the main living areas. The open concept kitchen, living and dining area is the perfect layout for entertaining. The kitchen features high-end stainless steel appliances, dark cabinetry with upgraded hardware and a large center island. A dedicated formal dining space could easily service as a play room or home office. The welcoming primary suite has a great view of the back yard, a private ensuite and generously sized walk-in closet. Outside is a lovely 10x50 patio that extends the full length of the house. It offers ample space for outdoor furniture, a grill or games - the possibilities are endless. Come and see it today!
Location
State TX
County Tarrant
Community Community Pool, Curbs, Park, Sidewalks
Direction I-35W N to Basswood Blvd. Follow Basswood Blvd to E Bailey Boswell Rd in Saginaw. Turn right onto Twin Mills Blvd. Turn right onto Caraway Dr. Home on the right.
Rooms
Dining Room 2
Interior
Interior Features Cable TV Available, Decorative Lighting, High Speed Internet Available, Kitchen Island, Walk-In Closet(s)
Heating Central
Cooling Ceiling Fan(s), Central Air
Flooring Carpet, Laminate
Appliance Dishwasher, Disposal, Gas Range, Gas Water Heater, Microwave
Heat Source Central
Laundry Utility Room, On Site
Exterior
Exterior Feature Covered Patio/Porch, Private Yard
Garage Spaces 2.0
Fence Back Yard, Fenced, Wood
Community Features Community Pool, Curbs, Park, Sidewalks
Utilities Available Asphalt, Cable Available, City Sewer, City Water, Concrete, Curbs, Electricity Available, Natural Gas Available, Phone Available, Sewer Available
Roof Type Composition
Garage Yes
Building
Lot Description Interior Lot, Landscaped, Lrg. Backyard Grass, Subdivision
Story One
Foundation Slab
Structure Type Brick,Siding
Schools
Elementary Schools Lake Pointe
School District Eagle Mt-Saginaw Isd
Others
Restrictions Deed
Ownership FLOOD JENNIFER FLOOD DAVID
Acceptable Financing Cash, Conventional, FHA, VA Loan
Listing Terms Cash, Conventional, FHA, VA Loan
Financing Private
Special Listing Condition Survey Available
Read Less
Want to know what your home might be worth? Contact us for a FREE valuation!

Our team is ready to help you sell your home for the highest possible price ASAP

©2024 North Texas Real Estate Information Systems.
Bought with Zahra Jalaluddin • eXp Realty LLC


