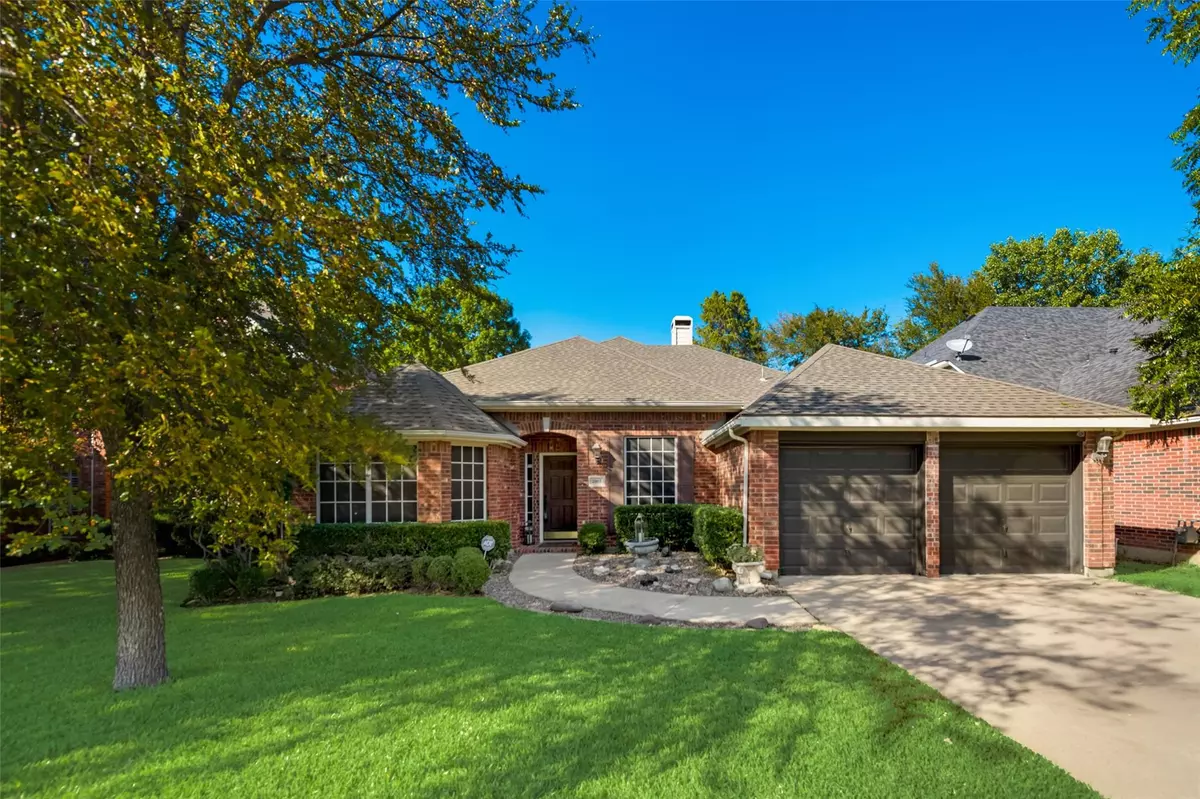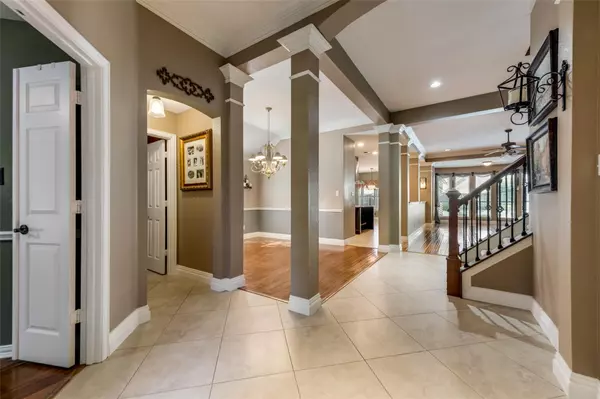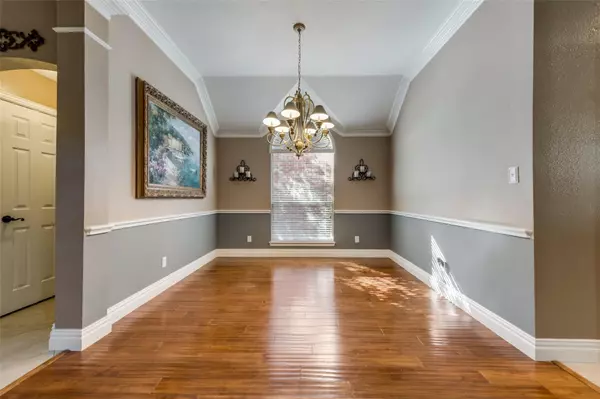$485,000
For more information regarding the value of a property, please contact us for a free consultation.
2007 Gerald Lane Arlington, TX 76001
5 Beds
4 Baths
3,114 SqFt
Key Details
Property Type Single Family Home
Sub Type Single Family Residence
Listing Status Sold
Purchase Type For Sale
Square Footage 3,114 sqft
Price per Sqft $155
Subdivision Fannin Farm Add
MLS Listing ID 20179220
Sold Date 02/21/23
Style Traditional
Bedrooms 5
Full Baths 2
Half Baths 2
HOA Fees $25/ann
HOA Y/N Mandatory
Year Built 2000
Annual Tax Amount $9,488
Lot Size 7,187 Sqft
Acres 0.165
Property Description
Do not miss out on this outstanding home in the very popular Fannin Farm addition with extensive updating throughout,vacant & ready to go,quick close no problem.We offer easy access to 287,20,The Bush,Downtown Fort Worth,DFW Airport & The Arlington Entertainment Zone.We offer 4 bedrooms down along with a gameroom and 5th bedroom up.Our king size island kitchen offers granite tops,stainless steel appliances,double oven and endless counter and storage space.Opening off the kitchen you find oversized den with fireplace,wood floors and endless floor space perfect for entertaining or just relaxing.Enjoy our downstairs split master bedroom with wood floors,sep tub and shower,custom closet system,13 foot walkin closet.Working from home enjoy your own private sudy.Our back yard offers an open patio,pergola and a wonderful inground pool perfect for unwinding after a long day,with some room for your pets.Upgrades include tankless water heater,floors,light fixtures,updated kitchen & master bath.
Location
State TX
County Tarrant
Community Community Pool, Greenbelt, Jogging Path/Bike Path
Direction West on Gerald from Forest Park
Rooms
Dining Room 2
Interior
Interior Features Cable TV Available, Eat-in Kitchen, High Speed Internet Available, Kitchen Island, Walk-In Closet(s)
Heating Central, Natural Gas
Cooling Ceiling Fan(s), Electric
Flooring Carpet, Tile, Wood
Fireplaces Number 1
Fireplaces Type Metal
Appliance Disposal, Electric Oven, Microwave, Double Oven
Heat Source Central, Natural Gas
Laundry Electric Dryer Hookup, Utility Room, Full Size W/D Area
Exterior
Exterior Feature Covered Patio/Porch
Garage Spaces 2.0
Fence Wood
Pool In Ground, Water Feature, Waterfall
Community Features Community Pool, Greenbelt, Jogging Path/Bike Path
Utilities Available City Sewer, City Water
Roof Type Composition
Garage Yes
Private Pool 1
Building
Lot Description Few Trees, Interior Lot, Landscaped, Level, Subdivision
Story Two
Foundation Slab
Structure Type Brick
Schools
Elementary Schools Carol Holt
School District Mansfield Isd
Others
Ownership Trent & Cynthia Boyko
Acceptable Financing Cash, Conventional, FHA, VA Loan
Listing Terms Cash, Conventional, FHA, VA Loan
Financing Conventional
Read Less
Want to know what your home might be worth? Contact us for a FREE valuation!

Our team is ready to help you sell your home for the highest possible price ASAP

©2025 North Texas Real Estate Information Systems.
Bought with Christopher Beary • Beary Nice Homes





