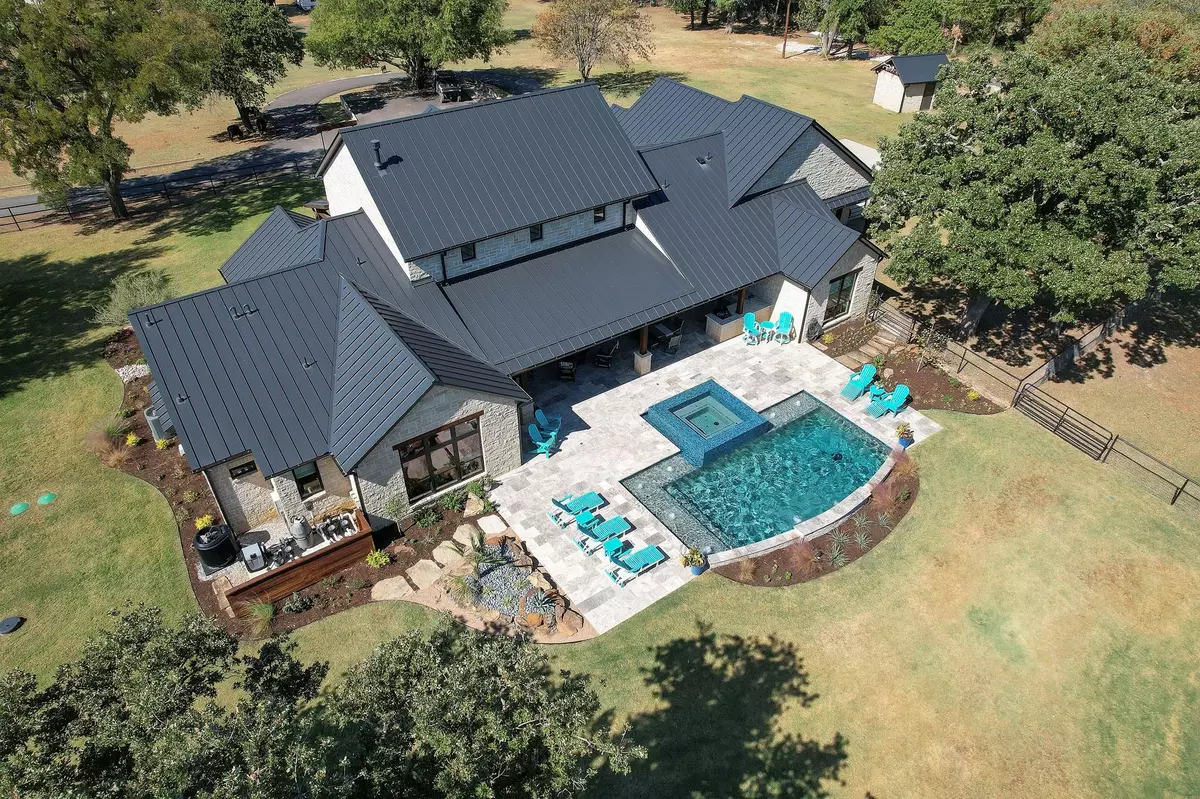$1,999,000
For more information regarding the value of a property, please contact us for a free consultation.
961 Orchid Hill Lane Copper Canyon, TX 76226
3 Beds
3 Baths
3,034 SqFt
Key Details
Property Type Single Family Home
Sub Type Single Family Residence
Listing Status Sold
Purchase Type For Sale
Square Footage 3,034 sqft
Price per Sqft $658
Subdivision Donoghue Estates
MLS Listing ID 20188718
Sold Date 02/21/23
Style Traditional
Bedrooms 3
Full Baths 3
HOA Y/N None
Year Built 2019
Lot Size 6.170 Acres
Acres 6.17
Property Description
Arguably the most breathtaking view in Denton County! No expense was spared on this spectacular property. The entire 6+ acre property is fenced in with 4 ft pipe fencing, has a 0.75-acre pond stocked in 2019 with largemouth bass with aeration pump and custom dock, 850 ft deep water well with pump for irrigation and stone wellhouse, huge covered and paved shed, and so much more! Walking through the front door, you are greeted by warm hardwood floors, a wall of windows with the most beautiful views, and vaulted ceilings with solid cedar beams in the spacious open great room. Kitchen boasts a huge center island, commercial grade gas range and vent, built-in refrigerator, and ample storage. Head out back to the backyard oasis with negative edge spa, pool with chiller and in-floor cleaning system or go down to the pond and fish for large-mouth bass or sit around the firepit.
Location
State TX
County Denton
Direction GPS will take you to Orchid Hill Ln, go north on the gravel road. Keep to right where the road splits. The gate to the home will be on your left and says Dononghue Ranch. There are flagpoles near the gate.
Rooms
Dining Room 1
Interior
Interior Features Chandelier, Decorative Lighting, Double Vanity, Granite Counters, High Speed Internet Available, Kitchen Island, Natural Woodwork, Open Floorplan, Pantry, Smart Home System, Vaulted Ceiling(s), Walk-In Closet(s)
Heating Central, Electric
Cooling Ceiling Fan(s), Central Air, Electric
Flooring Tile, Wood
Fireplaces Number 1
Fireplaces Type Blower Fan, Gas Logs, Insert
Equipment DC Well Pump, Fuel Tank(s), List Available
Appliance Built-in Refrigerator, Commercial Grade Range, Commercial Grade Vent, Dishwasher, Disposal, Gas Range, Plumbed For Gas in Kitchen, Tankless Water Heater
Heat Source Central, Electric
Laundry Electric Dryer Hookup, Utility Room, Full Size W/D Area, Washer Hookup
Exterior
Exterior Feature Covered Patio/Porch, Dock, Dog Run, Fire Pit, Rain Gutters, Outdoor Grill, Outdoor Kitchen, Outdoor Living Center, Private Entrance, Storage
Garage Spaces 3.0
Fence Metal
Pool Gunite, Heated, In Ground, Outdoor Pool, Pool/Spa Combo, Salt Water, Water Feature
Utilities Available Aerobic Septic, City Water, Private Sewer
Roof Type Metal
Garage Yes
Private Pool 1
Building
Lot Description Acreage, Sprinkler System, Tank/ Pond
Story One
Foundation Slab
Structure Type Brick,Stone Veneer
Schools
Elementary Schools Dorothy P Adkins
School District Denton Isd
Others
Ownership Ask Agent
Acceptable Financing Cash, Conventional, FHA, VA Loan
Listing Terms Cash, Conventional, FHA, VA Loan
Financing Cash
Read Less
Want to know what your home might be worth? Contact us for a FREE valuation!

Our team is ready to help you sell your home for the highest possible price ASAP

©2024 North Texas Real Estate Information Systems.
Bought with Kevin Lewis • Kevin Lewis Properties


