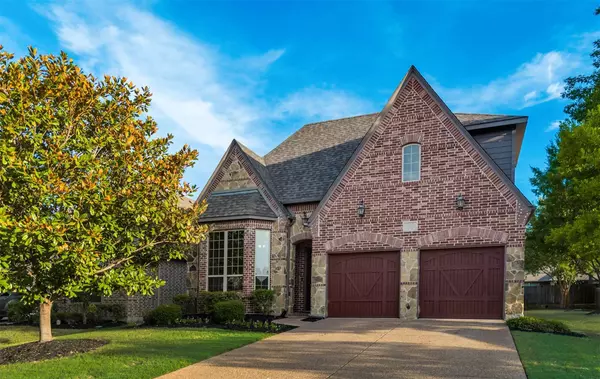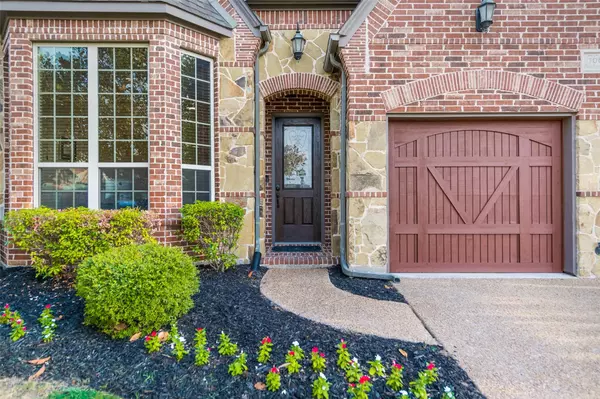$589,900
For more information regarding the value of a property, please contact us for a free consultation.
5665 Binbranch Lane Mckinney, TX 75071
5 Beds
4 Baths
3,110 SqFt
Key Details
Property Type Single Family Home
Sub Type Single Family Residence
Listing Status Sold
Purchase Type For Sale
Square Footage 3,110 sqft
Price per Sqft $189
Subdivision Robinson Ridge Ph Ii
MLS Listing ID 20137700
Sold Date 02/16/23
Style Traditional
Bedrooms 5
Full Baths 3
Half Baths 1
HOA Fees $50/ann
HOA Y/N Mandatory
Year Built 2009
Annual Tax Amount $8,085
Lot Size 5,967 Sqft
Acres 0.137
Property Description
The sellers are also offering a 10K buyer concession to be used at the buyer's discretion... interior updates or put it toward their closing costs. Buyer's choice. This upscale home with two bedrooms downstairs makes this floor plan flexible for all generations. The open-concept floor plan with an eat-in breakfast area and expansive living area with a cast stone fireplace make this house easy to call home. You will love the grand entry and stairway to the upper floor, endless vaulted ceilings, and the bright and inviting office space for those work-from-home days. The well-appointed kitchen features loads of cabinet space and the large island will make entertaining a breeze. If more space is what you are looking for, the upstairs offers additional bedrooms and a 5th bedroom or additional living area. Conveniently located near Baylor hospital, abundant medical offices, retail shopping, and restaurants! Come feel the warmth and welcome of this sweet home!
Location
State TX
County Collin
Community Playground, Pool
Direction From Hwy 380 take FM 1467 north, turn Left on Wilmeth, turn Right on Ridgeknoll, turn Left on Binbranch
Rooms
Dining Room 1
Interior
Interior Features Cable TV Available, Decorative Lighting, High Speed Internet Available
Heating Central, Natural Gas, Zoned
Cooling Ceiling Fan(s), Central Air, Zoned
Flooring Carpet, Ceramic Tile, Wood
Fireplaces Number 1
Fireplaces Type Gas Starter, Living Room, Stone
Appliance Dishwasher, Disposal, Electric Range, Microwave, Plumbed for Ice Maker, Vented Exhaust Fan
Heat Source Central, Natural Gas, Zoned
Laundry Electric Dryer Hookup, Full Size W/D Area, Washer Hookup
Exterior
Exterior Feature Covered Patio/Porch, Rain Gutters, Lighting
Garage Spaces 2.0
Fence Back Yard, Privacy, Wood
Community Features Playground, Pool
Utilities Available City Sewer, City Water
Roof Type Composition
Garage Yes
Building
Lot Description Interior Lot, Landscaped, Level, Sprinkler System, Subdivision
Story Two
Foundation Slab
Structure Type Brick,Stone Veneer
Schools
School District Prosper Isd
Others
Restrictions Unknown Encumbrance(s)
Ownership See Tax
Acceptable Financing Cash, Conventional, FHA, VA Loan
Listing Terms Cash, Conventional, FHA, VA Loan
Financing VA
Read Less
Want to know what your home might be worth? Contact us for a FREE valuation!

Our team is ready to help you sell your home for the highest possible price ASAP

©2025 North Texas Real Estate Information Systems.
Bought with Felicia Bilbrew • JPAR - Frisco





