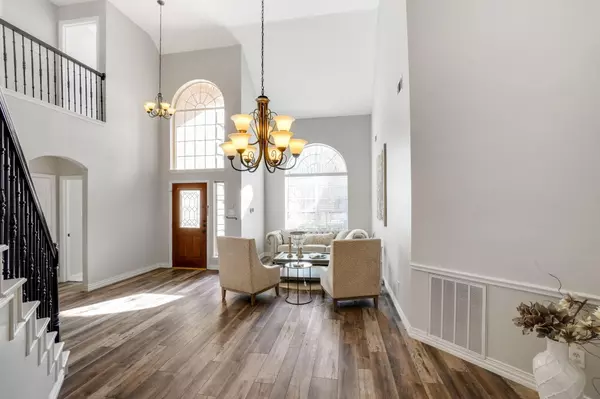$615,000
For more information regarding the value of a property, please contact us for a free consultation.
1520 Redwood Crest Lane Flower Mound, TX 75028
4 Beds
3 Baths
3,069 SqFt
Key Details
Property Type Single Family Home
Sub Type Single Family Residence
Listing Status Sold
Purchase Type For Sale
Square Footage 3,069 sqft
Price per Sqft $200
Subdivision Rustic Timbers Ph 1
MLS Listing ID 20227243
Sold Date 02/16/23
Style Traditional
Bedrooms 4
Full Baths 3
HOA Fees $31/ann
HOA Y/N Mandatory
Year Built 1997
Annual Tax Amount $10,900
Lot Size 10,018 Sqft
Acres 0.23
Property Description
*MULTIPLE OFFERS RECEIVED. Offer DEADLINE is 12PM MONDAY 1.30* Stately home in the desirable community of Rustic Timbers, tucked right in the heart of Flower Mound! You will love the open floor plan, with stacked formals, spacious kitchen, and soaring ceilings. Fantastic layout with the owners suite downstairs, and an additional bedroom or office next to a full bath, perfect for visitors. Master bath offers dual vanities, separate jetted tub and seamless glass shower. Upstairs welcomes you to two additional bedrooms and a massive game room or additional living room. Your private backyard oasis provides a peaceful getaway, with a stunning crystal clear pool that is ready for the warm weather ahead! Covered patio and seating area are perfect for relaxing or entertaining, and there is plenty of yard for play. You are sure to enjoy the location near walking trails, parks, ponds, and Parker Square.
Location
State TX
County Denton
Community Curbs, Greenbelt, Park, Sidewalks
Direction From Cross Timbers Rd, South on Fireside, East on Redwood Crest
Rooms
Dining Room 2
Interior
Interior Features Built-in Features, Cable TV Available, Decorative Lighting, Double Vanity, Eat-in Kitchen, Flat Screen Wiring, Granite Counters, High Speed Internet Available, Kitchen Island, Open Floorplan, Pantry, Vaulted Ceiling(s), Walk-In Closet(s)
Heating Central, Natural Gas
Cooling Central Air, Electric
Flooring Carpet, Ceramic Tile, Luxury Vinyl Plank
Fireplaces Number 1
Fireplaces Type Gas Logs, Gas Starter, Wood Burning
Appliance Dishwasher, Disposal, Electric Oven, Gas Cooktop, Gas Water Heater, Microwave, Refrigerator
Heat Source Central, Natural Gas
Laundry Electric Dryer Hookup, Utility Room, Full Size W/D Area, Washer Hookup
Exterior
Exterior Feature Covered Patio/Porch, Private Yard
Garage Spaces 3.0
Fence Back Yard, Wood
Pool Gunite, In Ground, Pool Sweep
Community Features Curbs, Greenbelt, Park, Sidewalks
Utilities Available City Sewer, City Water, Concrete, Curbs, Sidewalk, Underground Utilities
Roof Type Composition
Garage Yes
Private Pool 1
Building
Lot Description Few Trees, Interior Lot, Landscaped, Lrg. Backyard Grass, Sprinkler System, Subdivision
Story Two
Foundation Slab
Structure Type Brick
Schools
Elementary Schools Forest Vista
School District Lewisville Isd
Others
Acceptable Financing Cash, Conventional, FHA, VA Loan
Listing Terms Cash, Conventional, FHA, VA Loan
Financing Conventional
Read Less
Want to know what your home might be worth? Contact us for a FREE valuation!

Our team is ready to help you sell your home for the highest possible price ASAP

©2025 North Texas Real Estate Information Systems.
Bought with Donna M Robichaux • Ebby Halliday Realtors





