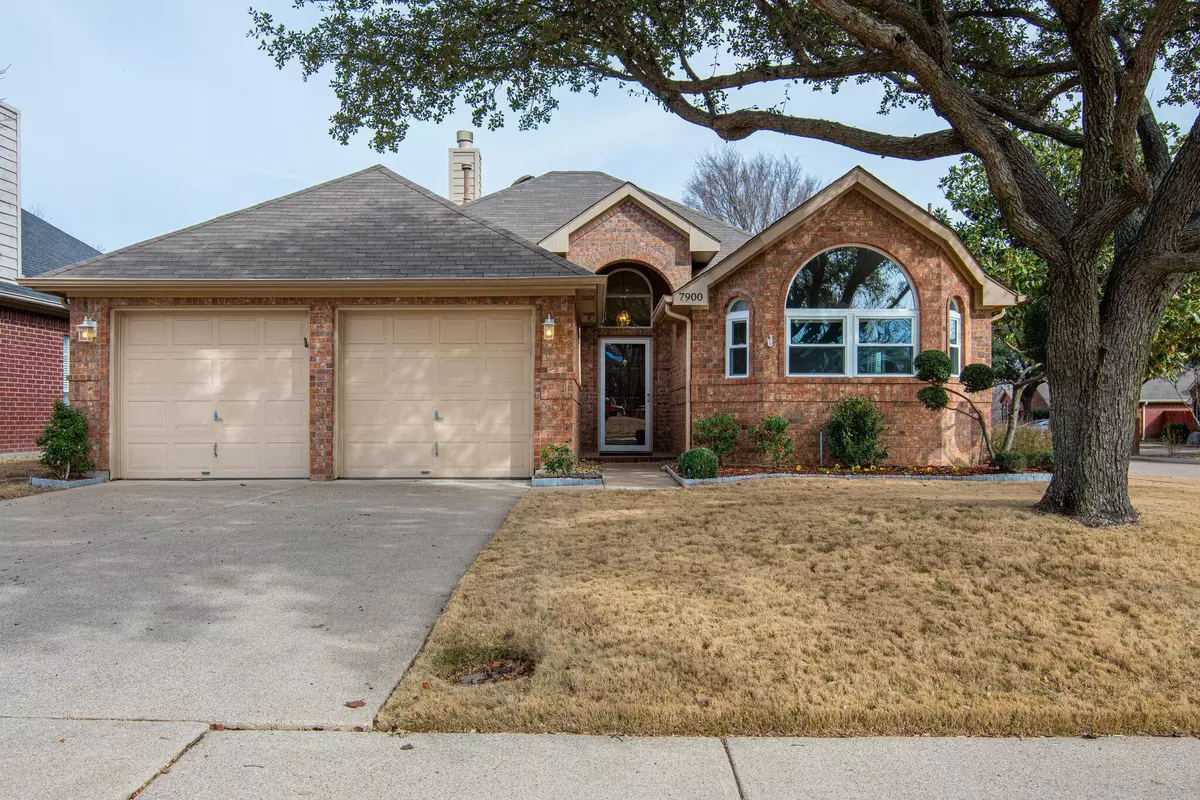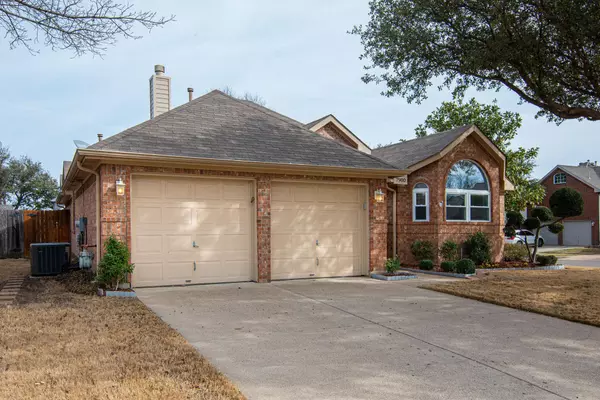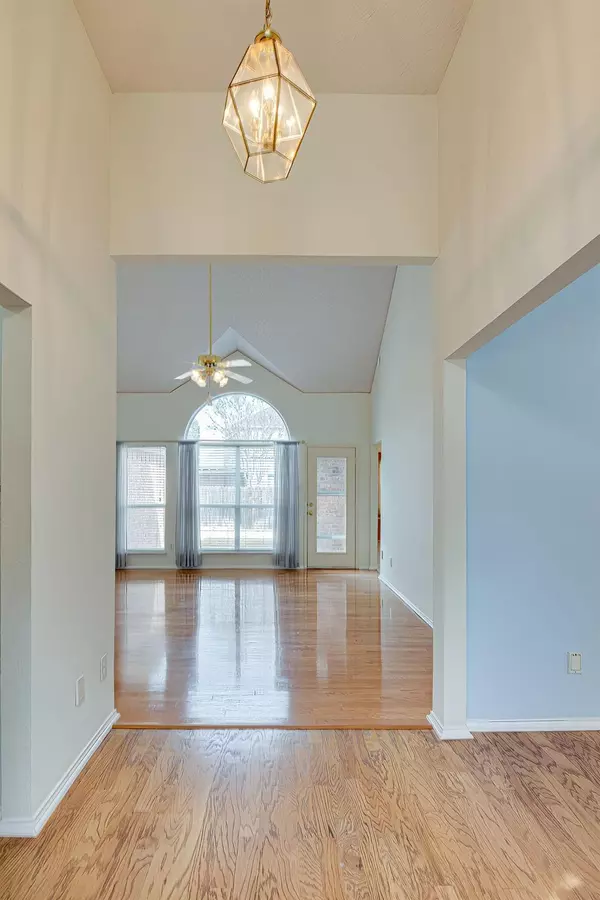$315,000
For more information regarding the value of a property, please contact us for a free consultation.
7900 Teal Drive Fort Worth, TX 76137
3 Beds
2 Baths
1,610 SqFt
Key Details
Property Type Single Family Home
Sub Type Single Family Residence
Listing Status Sold
Purchase Type For Sale
Square Footage 1,610 sqft
Price per Sqft $195
Subdivision Park Glen Add
MLS Listing ID 20234836
Sold Date 02/14/23
Bedrooms 3
Full Baths 2
HOA Fees $5/ann
HOA Y/N Mandatory
Year Built 1997
Annual Tax Amount $6,045
Lot Size 6,316 Sqft
Acres 0.145
Property Description
Must see! Extremely well kept home and yard on a corner lot in Park Glen! Great floor plan with vaulted ceilings, split bedrooms, and many windows providing an abundance of natural light! Enjoy the tranquil gas fireplace in the living room with a nice view of the backyard and freshly painted patio! The owner's suite is secluded at the back corner of the home including an ensuite bathroom with garden tub, double vanity, separate shower, and a good size walk-in closet. The kitchen boasts tall ceilings with many big beautiful windows, a pantry, kitchen island, and plenty of storage cabinets. Located within a few steps of Arcadia Trails Park which offers miles of beautiful trails to enjoy, an 18 hole frisbee golf course, tennis courts, pickleball courts etc.! Many amenities are close by including great restaurants, shops, hospitals, Dr. offices, grocery stores, and entertainment! Plus, it is just a short drive to all that the city of Ft. Worth has to offer! Hurry before its gone!
Location
State TX
County Tarrant
Direction From I820 head North on Beach Street for about 4 miles and turn right on Mustang Drive. Then turn right onto Salmon Run Way and continue to Teal Drive. Home is on the NE corner.
Rooms
Dining Room 1
Interior
Interior Features Central Vacuum, Double Vanity, Kitchen Island, Pantry
Heating Central
Cooling Central Air
Flooring Carpet, Tile, Wood
Fireplaces Number 1
Fireplaces Type Gas, Gas Starter, Living Room
Appliance Dishwasher, Electric Cooktop, Gas Cooktop, Gas Oven, Gas Range, Gas Water Heater, Microwave
Heat Source Central
Laundry Electric Dryer Hookup, Gas Dryer Hookup, Utility Room, Full Size W/D Area, Washer Hookup
Exterior
Exterior Feature Uncovered Courtyard
Garage Spaces 2.0
Fence Back Yard, Fenced, Wood
Utilities Available City Sewer, City Water, Community Mailbox, Curbs, Electricity Available, Natural Gas Available
Roof Type Composition,Shingle
Garage Yes
Building
Lot Description Adjacent to Greenbelt, Corner Lot, Few Trees, Greenbelt, Landscaped, Sprinkler System, Subdivision
Story One
Foundation Slab
Structure Type Brick
Schools
Elementary Schools Bluebonnet
School District Keller Isd
Others
Restrictions Building,Deed,Easement(s)
Acceptable Financing Cash, Conventional, FHA, VA Loan
Listing Terms Cash, Conventional, FHA, VA Loan
Financing Conventional
Read Less
Want to know what your home might be worth? Contact us for a FREE valuation!

Our team is ready to help you sell your home for the highest possible price ASAP

©2025 North Texas Real Estate Information Systems.
Bought with Terri Roewe • KW SYNERGY





