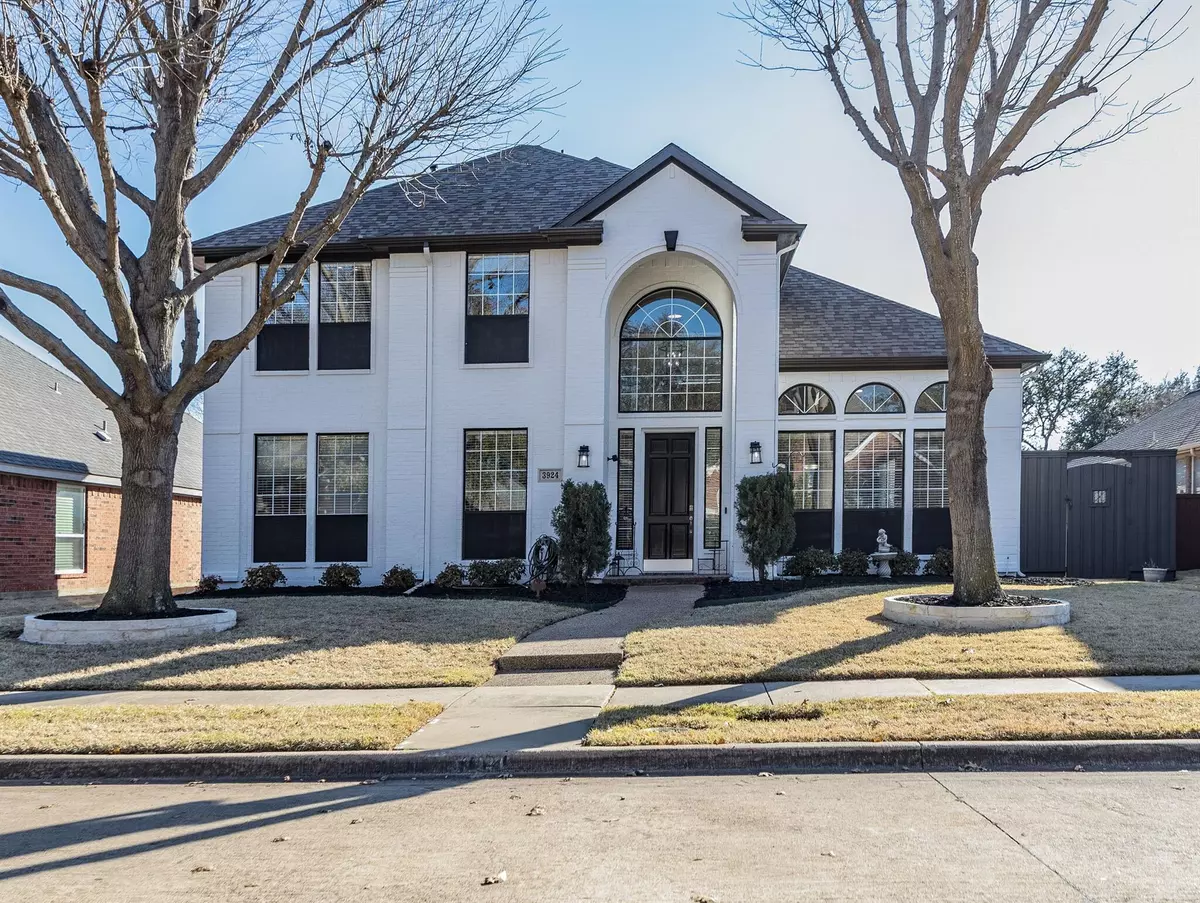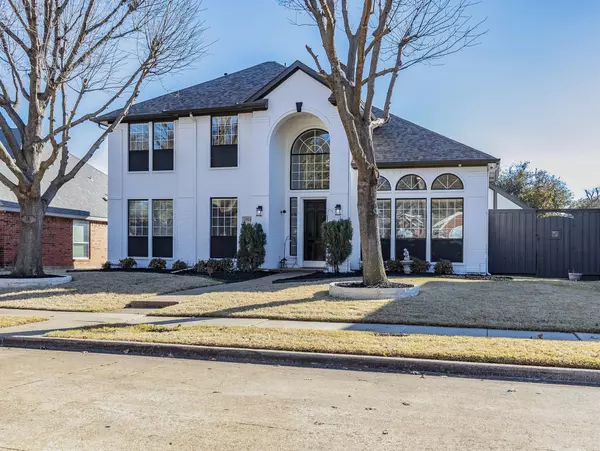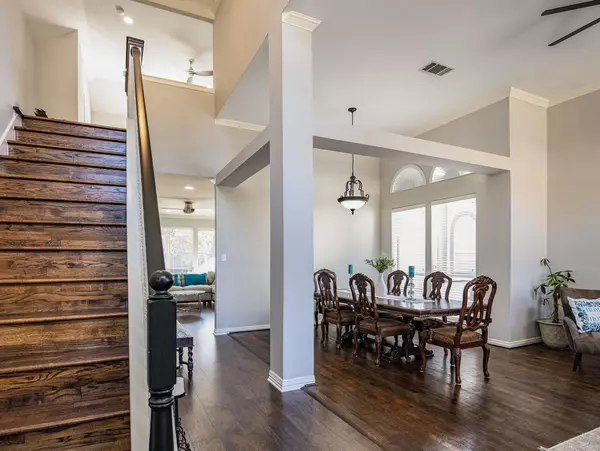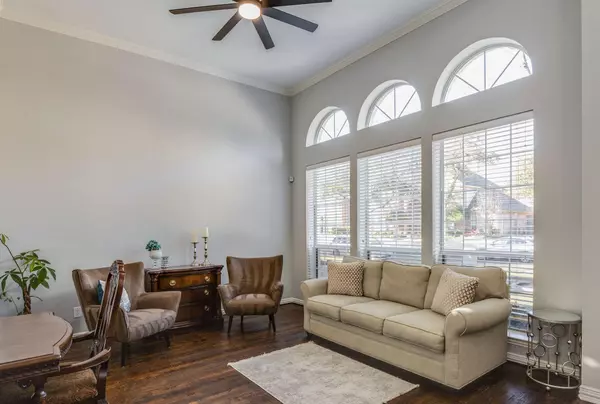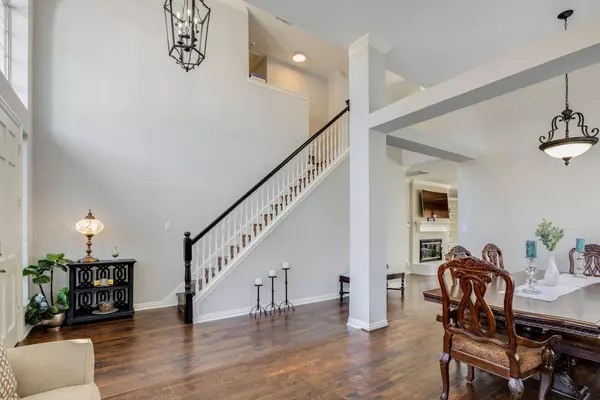$615,000
For more information regarding the value of a property, please contact us for a free consultation.
3924 Walden Way Dallas, TX 75287
4 Beds
3 Baths
2,771 SqFt
Key Details
Property Type Single Family Home
Sub Type Single Family Residence
Listing Status Sold
Purchase Type For Sale
Square Footage 2,771 sqft
Price per Sqft $221
Subdivision Midway Meadows Ph 1
MLS Listing ID 20237303
Sold Date 02/07/23
Style Traditional
Bedrooms 4
Full Baths 2
Half Baths 1
HOA Y/N Voluntary
Year Built 1993
Annual Tax Amount $9,259
Lot Size 7,535 Sqft
Acres 0.173
Property Description
Update Galore! Come take a look at this beautiful home with 4 bedrooms and 2.5 Baths. Updates begin from the crispy white painted brick and as you enter this home you will see the freshly painted walls. This wonderful floorplan will open into the newly renovated kitchen and opens to living room. Large master bedroom down with NEW laminate flooring throughout the first floor. Master bathroom has recently been updated as well. As you travel upstairs you will see that all secondary bedrooms and game room have laminate flooring- NO carpet! All bedrooms upstairs are spacious and have good size closets. Full bath upstairs was also completely renovated with new flooring, vanity, paint, shower tile and plumbing hardware. Backyard pergola and stone flooring was in 2021, newly painted fence and beautiful Magnolia trees in the back. Great location near shopping, dining and highways. Located in CFBISD. Come see today!
Location
State TX
County Denton
Direction From George Bush W- Exit on Midway Rd., turn left on Miday Rd. and then right onto Cedarview Rd. Then left on Summerfield Drive and right onto Walden Way. Home will be on your left.
Rooms
Dining Room 3
Interior
Interior Features Built-in Features, Cable TV Available, Chandelier, Decorative Lighting, Eat-in Kitchen, Flat Screen Wiring, Granite Counters, High Speed Internet Available, Kitchen Island, Natural Woodwork, Pantry, Vaulted Ceiling(s), Walk-In Closet(s)
Heating Central, Natural Gas
Cooling Ceiling Fan(s), Central Air, Electric
Flooring Ceramic Tile, Laminate, Wood
Fireplaces Number 1
Fireplaces Type Brick, Gas Logs, Gas Starter
Appliance Dishwasher, Disposal, Electric Oven, Gas Cooktop, Microwave, Plumbed For Gas in Kitchen, Vented Exhaust Fan
Heat Source Central, Natural Gas
Laundry Electric Dryer Hookup, Utility Room, Full Size W/D Area, Washer Hookup
Exterior
Exterior Feature Covered Patio/Porch, Lighting
Garage Spaces 2.0
Fence Wood
Utilities Available Cable Available, City Sewer, City Water, Electricity Available, Natural Gas Available, Sewer Available
Roof Type Composition
Garage Yes
Building
Lot Description Few Trees, Interior Lot, Landscaped, Many Trees, Sprinkler System, Subdivision
Story Two
Foundation Slab
Structure Type Brick
Schools
Elementary Schools Mcwhorter
School District Carrollton-Farmers Branch Isd
Others
Restrictions No Known Restriction(s),Unknown Encumbrance(s)
Ownership See Agent
Acceptable Financing Cash, Conventional, FHA, Lease Back, VA Loan
Listing Terms Cash, Conventional, FHA, Lease Back, VA Loan
Financing Cash
Special Listing Condition Verify Tax Exemptions
Read Less
Want to know what your home might be worth? Contact us for a FREE valuation!

Our team is ready to help you sell your home for the highest possible price ASAP

©2025 North Texas Real Estate Information Systems.
Bought with Brittany Buono • RE/MAX Town & Country

