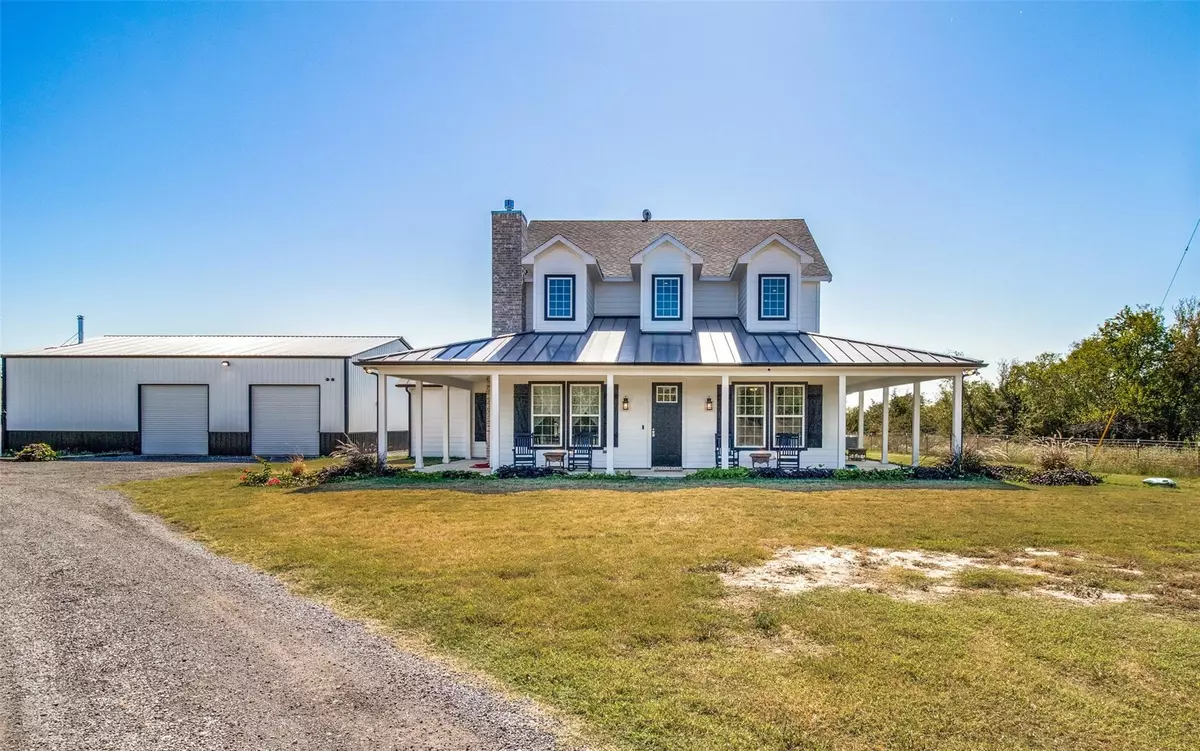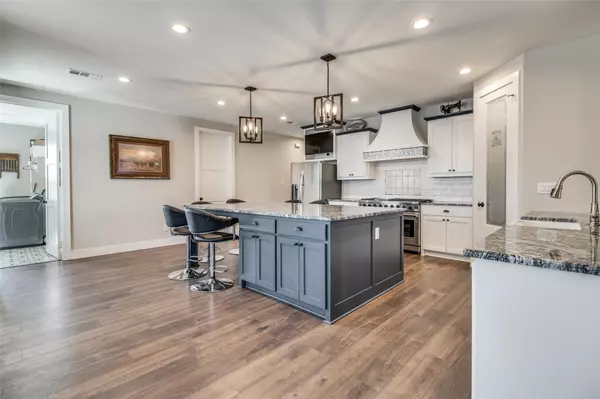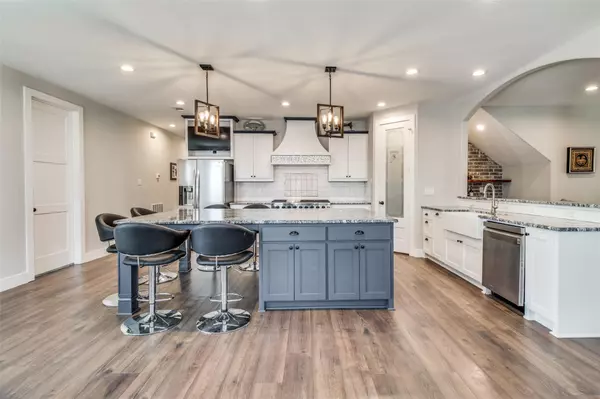$925,000
For more information regarding the value of a property, please contact us for a free consultation.
5234 County Road 1107 Celeste, TX 75423
4 Beds
4 Baths
3,452 SqFt
Key Details
Property Type Single Family Home
Sub Type Single Family Residence
Listing Status Sold
Purchase Type For Sale
Square Footage 3,452 sqft
Price per Sqft $267
Subdivision Charles Douglas
MLS Listing ID 20198686
Sold Date 02/13/23
Style Modern Farmhouse
Bedrooms 4
Full Baths 3
Half Baths 1
HOA Y/N None
Year Built 2021
Annual Tax Amount $7,901
Lot Size 14.763 Acres
Acres 14.763
Property Description
PEACEFUL, MODERN COUNTRY LIVING IN THIS STUNNING CUSTOM BUILT FOREVER HOME ON ALMOST 15 BEAUTIFUL ACRES, WITH 13.76 ACRES BEING AG EXEMPT! Enjoy breathtaking sunset views and deer sightings from your comfy covered wraparound porch or while relaxing in your pool. Your horses will love their luscious pastures and their cozy stalls in the huge, foam-insulated horse-ready barn! Spectacular oversized foam-insulated shop is RV-equipped, with tons of extra storage space and plenty of room for multiple vehicles. Enormous gourmet kitchen is a chef's and entertainer's dream, with seating around the enormous island and extending to the dining area and out to a grill master's porch, which includes a gas hook-up. Solid, state of the art energy-efficient construction, a 500 gallon underground propane tank, tankless water heater, and a 24 kW Guardian Series Generac HOME GENERATOR! Dustless crushed asphalt driveway, mudroom, and many more bonus features!
Location
State TX
County Hunt
Direction From Hwy 380 and I-75: Go east on Hwy 380, turn left on FM 36 N, turn right on County Road 1107. Property is on the right- GPS.
Rooms
Dining Room 1
Interior
Interior Features Cable TV Available, Decorative Lighting, Dry Bar, Eat-in Kitchen, Flat Screen Wiring, Granite Counters, High Speed Internet Available, Kitchen Island, Open Floorplan, Pantry, Walk-In Closet(s)
Heating ENERGY STAR Qualified Equipment, Fireplace(s), Propane
Cooling Ceiling Fan(s), Central Air, Electric, ENERGY STAR Qualified Equipment
Flooring Carpet, Luxury Vinyl Plank, Tile
Fireplaces Number 1
Fireplaces Type Decorative, Gas Logs
Equipment Generator
Appliance Dishwasher, Disposal, Gas Cooktop, Gas Oven, Gas Water Heater, Double Oven, Tankless Water Heater, Vented Exhaust Fan, Water Softener
Heat Source ENERGY STAR Qualified Equipment, Fireplace(s), Propane
Laundry Electric Dryer Hookup, Utility Room, Full Size W/D Area, Washer Hookup
Exterior
Exterior Feature Covered Patio/Porch, Rain Gutters, Lighting, Outdoor Living Center, Private Yard, RV Hookup, RV/Boat Parking, Stable/Barn, Storage
Fence Cross Fenced, Metal
Pool Above Ground
Utilities Available Aerobic Septic, All Weather Road, Propane, Rural Water District
Roof Type Composition
Garage No
Private Pool 1
Building
Lot Description Acreage, Agricultural, Landscaped, Lrg. Backyard Grass, Many Trees, Pasture, Tank/ Pond
Story Two
Foundation Slab
Structure Type Fiber Cement
Schools
Elementary Schools Bland
School District Bland Isd
Others
Restrictions Deed
Ownership Nicole and James Sereika
Acceptable Financing Cash, Conventional, FHA, Texas Vet, VA Loan
Listing Terms Cash, Conventional, FHA, Texas Vet, VA Loan
Financing Conventional
Special Listing Condition Aerial Photo
Read Less
Want to know what your home might be worth? Contact us for a FREE valuation!

Our team is ready to help you sell your home for the highest possible price ASAP

©2025 North Texas Real Estate Information Systems.
Bought with Jennifer Carter • DHS Realty





