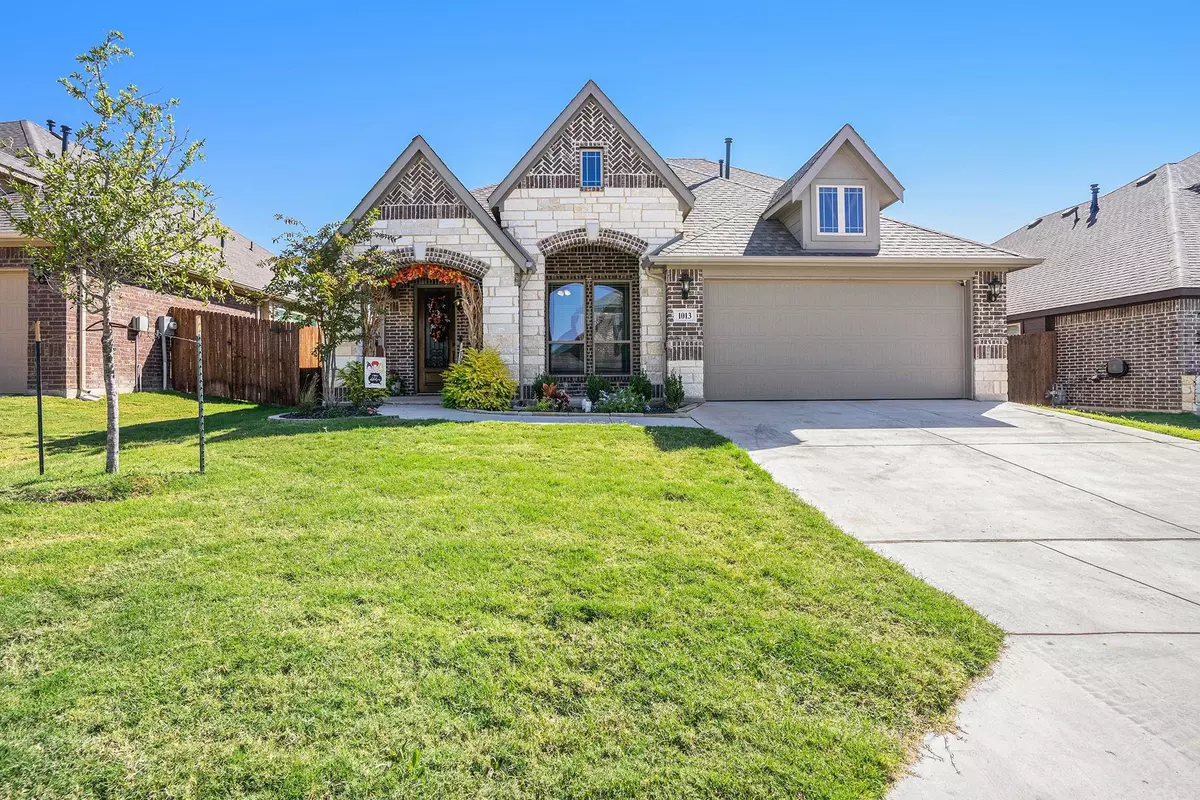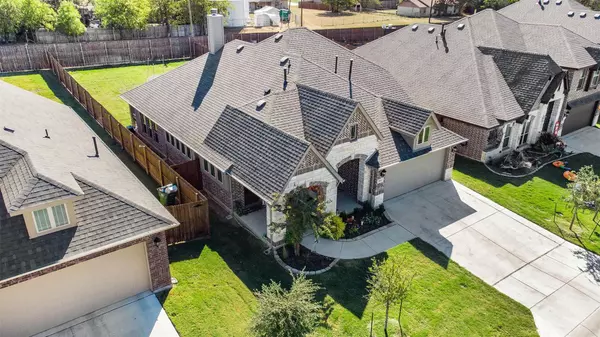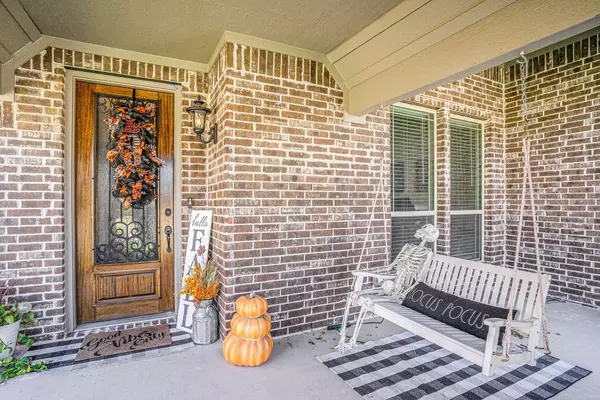$399,000
For more information regarding the value of a property, please contact us for a free consultation.
1013 Kingston Drive Godley, TX 76044
4 Beds
3 Baths
2,333 SqFt
Key Details
Property Type Single Family Home
Sub Type Single Family Residence
Listing Status Sold
Purchase Type For Sale
Square Footage 2,333 sqft
Price per Sqft $171
Subdivision Star Ra Ph 1
MLS Listing ID 20237997
Sold Date 02/14/23
Style Traditional
Bedrooms 4
Full Baths 3
HOA Fees $12/ann
HOA Y/N Mandatory
Year Built 2020
Annual Tax Amount $7,448
Lot Size 7,927 Sqft
Acres 0.182
Property Description
10,000 TOWARDS BUYERS CLOSING COSTS TO HELP BUY DOWN THE INTEREST RATE! Don't wait for a new build, this one already has LOTS of Updates and is Like-New! 4bedrooms plus Office and 3 bathrooms. Has an open concept Kitchen, Dining and Living Room with a Second living room upstairs. Great for entertaining guest with the Oversized Kitchen Island, Additional built in seating between the dining and living room. Enjoy the Sunrise on the front porch or back patio. This is Subdivisions BIGGEST YARD with plenty of room to add a pool. No back neighbor behind you so gives a more open feel to enjoy the country views. Downstairs has the Office-which could be a 4th bedroom, 2 Bedrooms and Main Suite with a Large Walk in Closet, Double Sink, Huge garden tub and Tiled walk in shower. All the bedrooms are very spacious with good size closets. Upstairs features a second living room, built in craft-work table, bedroom and bathroom. This is a STUNNING HOME, ready for a New Buyer!!
Location
State TX
County Johnson
Direction Pull into Star Ranch Bloomfield community and turn left and this home is 2 doors from the model home
Rooms
Dining Room 1
Interior
Interior Features Cable TV Available, Decorative Lighting, High Speed Internet Available, Smart Home System
Heating Central, Electric
Cooling Ceiling Fan(s), Central Air, Electric
Flooring Carpet, Ceramic Tile
Fireplaces Number 1
Fireplaces Type Wood Burning
Appliance Dishwasher, Disposal, Electric Oven, Electric Range, Gas Cooktop, Gas Water Heater, Microwave
Heat Source Central, Electric
Exterior
Exterior Feature Covered Patio/Porch
Garage Spaces 2.0
Fence Wood
Utilities Available City Sewer, City Water, Concrete, Curbs, Sidewalk
Roof Type Composition
Garage Yes
Building
Lot Description Few Trees, Landscaped, Sprinkler System, Subdivision
Story One
Foundation Slab
Structure Type Brick,Rock/Stone
Schools
Elementary Schools Godley
School District Godley Isd
Others
Ownership Hayley Scott and Ryan Baze
Acceptable Financing Cash, Conventional, FHA, VA Loan
Listing Terms Cash, Conventional, FHA, VA Loan
Financing FHA
Read Less
Want to know what your home might be worth? Contact us for a FREE valuation!

Our team is ready to help you sell your home for the highest possible price ASAP

©2025 North Texas Real Estate Information Systems.
Bought with Jayme Taylor • League Real Estate





