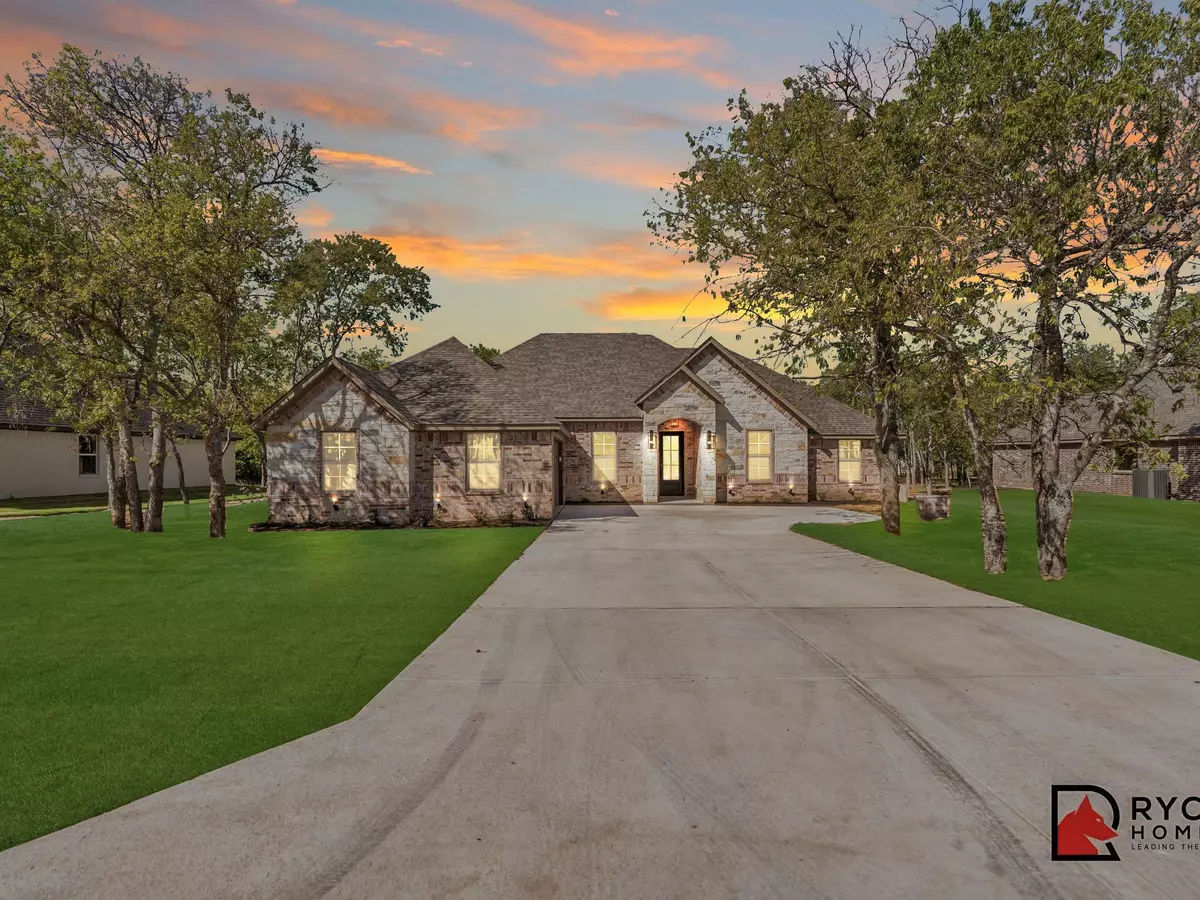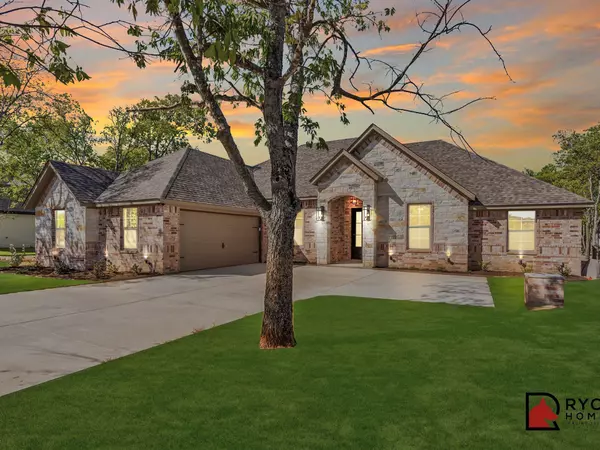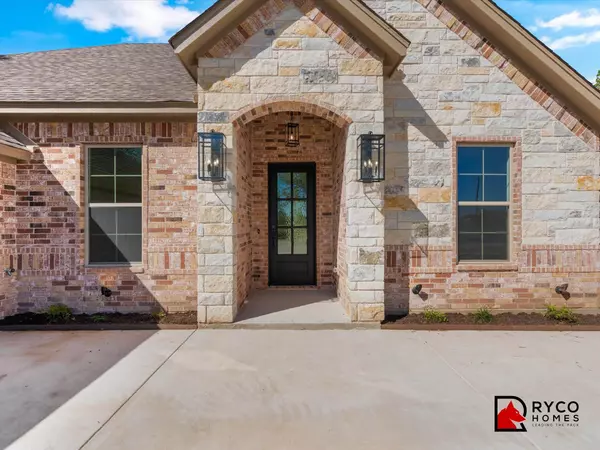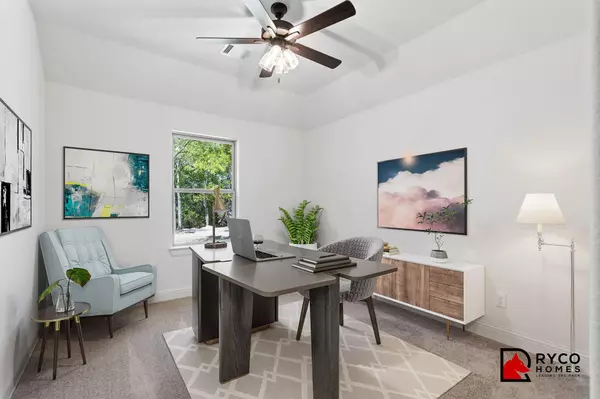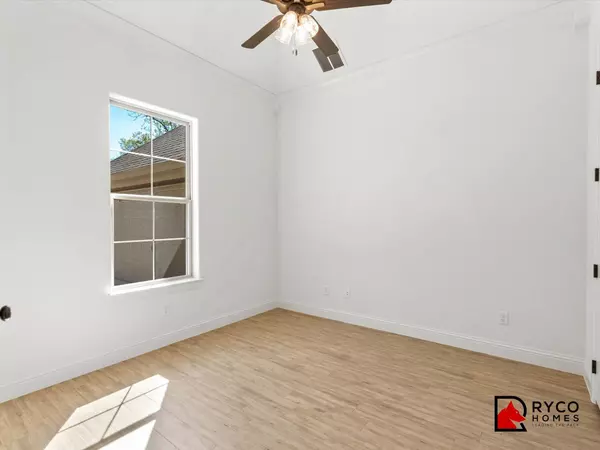$474,900
For more information regarding the value of a property, please contact us for a free consultation.
12409 Geraldine Drive Fort Worth, TX 76126
4 Beds
3 Baths
2,525 SqFt
Key Details
Property Type Single Family Home
Sub Type Single Family Residence
Listing Status Sold
Purchase Type For Sale
Square Footage 2,525 sqft
Price per Sqft $188
Subdivision Pyramid Acres Sub
MLS Listing ID 20180341
Sold Date 02/09/23
Style Traditional
Bedrooms 4
Full Baths 2
Half Baths 1
HOA Y/N None
Year Built 2022
Annual Tax Amount $218
Lot Size 0.378 Acres
Acres 0.378
Property Description
Modern meets traditional in this stunning RyCo home. Your new home offers a coffered ceiling, wood-like tile flooring, wood accents, and extensive crown molding. Step inside the elongated foyer with a private office off the entryway. A floor-to-ceiling fireplace in the living room opens to a high-end finish-out kitchen with a custom vent hood, a massive island, an abundance of cabinets and workspace, and a walk-in pantry. Head into the owner's retreat which features a Texas-sized walk-in shower, separate tub, large vanity space, and a closet you'll never have to fight over. Split floor plan for maximum privacy. Sit outback on your oversized patio and enjoy the view of the mature trees. Your new energy-efficient home awaits you!
Location
State TX
County Tarrant
Direction From I-20 W take exit 432B to merge onto Chisholm Trail Parkway, take the exit toward Crowley Plover Road and turn right, turn left onto US-377 S, turn left onto Pyramid Boulevard, turn onto Geraldine Drive.
Rooms
Dining Room 1
Interior
Interior Features Cable TV Available, Decorative Lighting, Eat-in Kitchen, Granite Counters, High Speed Internet Available, Kitchen Island, Open Floorplan, Vaulted Ceiling(s), Walk-In Closet(s)
Heating Central, Electric, Fireplace(s), Zoned
Cooling Ceiling Fan(s), Central Air, Electric, Zoned
Flooring Carpet, Ceramic Tile
Fireplaces Number 1
Fireplaces Type Brick, Electric
Appliance Dishwasher, Disposal, Electric Cooktop, Electric Oven, Electric Water Heater, Microwave
Heat Source Central, Electric, Fireplace(s), Zoned
Exterior
Garage Spaces 2.0
Utilities Available Outside City Limits, Septic, Well
Roof Type Composition
Garage Yes
Building
Story One
Foundation Slab
Structure Type Brick,Rock/Stone
Schools
Elementary Schools Vandagriff
School District Aledo Isd
Others
Ownership See Transaction Desk
Acceptable Financing Cash, Conventional, FHA, USDA Loan, VA Loan
Listing Terms Cash, Conventional, FHA, USDA Loan, VA Loan
Financing Cash
Read Less
Want to know what your home might be worth? Contact us for a FREE valuation!

Our team is ready to help you sell your home for the highest possible price ASAP

©2025 North Texas Real Estate Information Systems.
Bought with Non-Mls Member • NON MLS

