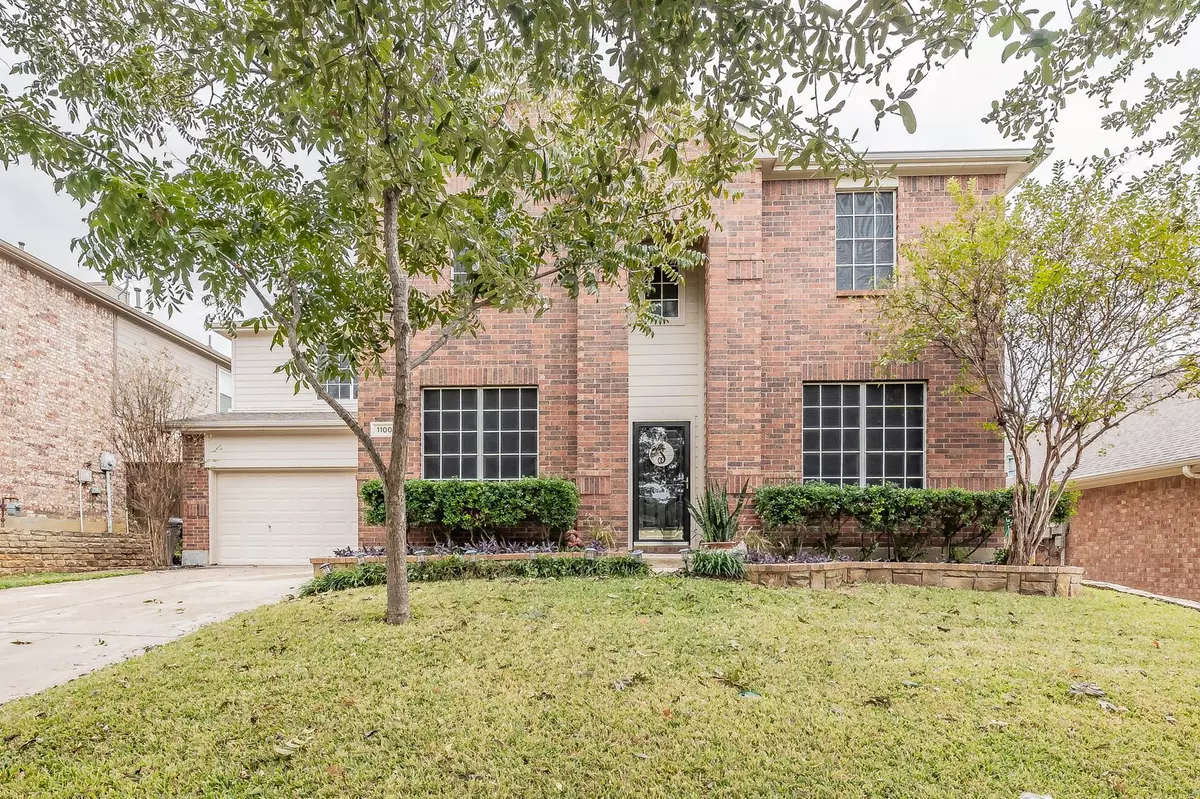$379,900
For more information regarding the value of a property, please contact us for a free consultation.
1100 Lindstrom Drive Fort Worth, TX 76131
4 Beds
3 Baths
2,723 SqFt
Key Details
Property Type Single Family Home
Sub Type Single Family Residence
Listing Status Sold
Purchase Type For Sale
Square Footage 2,723 sqft
Price per Sqft $139
Subdivision Lasater Add
MLS Listing ID 20212486
Sold Date 02/03/23
Style Traditional
Bedrooms 4
Full Baths 2
Half Baths 1
HOA Fees $33/qua
HOA Y/N Mandatory
Year Built 2003
Annual Tax Amount $6,445
Lot Size 7,840 Sqft
Acres 0.18
Property Description
LOOK NO FURTHER! In search of a well-maintained home in absolute pristine condition? Then this two-story home is for YOU! Nestled in the heart of Chisholm Ridge, you'll find this jewel of a home which boasts, gorgeous granite counter tops, a kitchen peninsula & stainless-steel appliances. With an exquisite family great room & additional formal living & dining areas that can alternatively be used as additional flex spaces, you will have all the room you need for comfortable living, epic holiday entertaining & or cozy nights by a chimney fire! You & your family will enjoy relaxing summers refreshing yourselves at one of the 2 community pools, the lazy river & neighborhood park right down your own street! You will have easy access to major freeways, the Alliance Town Center almost around the corner and only less than a 20 min drive to downtown, shopping, fine dining and all the fun you can imagine is conveniently and ready for your enjoyment so don't let this opportunity pass you buy!
Location
State TX
County Tarrant
Direction From US-81 N-US-287 N ramp on the left, Continue onto US-287 N/US-81 N, Exit Harmon Rd, Merge onto US-81 Service Rd, At the traffic circle, take the 3rd exit onto Harmon Rd, At the traffic circle, stay on Harmon Rd, Turn right onto E Harmon Rd, Continue on Running River Drive to Lindstrom Dr
Rooms
Dining Room 2
Interior
Interior Features Cable TV Available, Chandelier, Decorative Lighting, Eat-in Kitchen, Granite Counters, High Speed Internet Available, Kitchen Island, Walk-In Closet(s)
Heating Central, Natural Gas
Cooling Ceiling Fan(s), Central Air, Electric
Flooring Carpet, Laminate
Fireplaces Number 1
Fireplaces Type Gas
Appliance Dishwasher, Disposal, Electric Range, Gas Range, Vented Exhaust Fan
Heat Source Central, Natural Gas
Exterior
Exterior Feature Dog Run, Rain Gutters
Garage Spaces 2.0
Carport Spaces 4
Fence Back Yard, Wood
Utilities Available Cable Available, City Sewer, City Water, Concrete, Curbs, Electricity Connected, Individual Gas Meter, Individual Water Meter, Sewer Available, Sidewalk, Underground Utilities
Roof Type Composition
Garage Yes
Building
Lot Description Lrg. Backyard Grass, Subdivision
Story Two
Foundation Slab
Structure Type Brick,Siding
Schools
Elementary Schools Highctry
School District Eagle Mt-Saginaw Isd
Others
Restrictions Unknown Encumbrance(s)
Ownership Samuel & Yolanda R Soria
Financing Conventional
Special Listing Condition Aerial Photo, Survey Available
Read Less
Want to know what your home might be worth? Contact us for a FREE valuation!

Our team is ready to help you sell your home for the highest possible price ASAP

©2024 North Texas Real Estate Information Systems.
Bought with Amanda Peterson • Redfin Corporation


