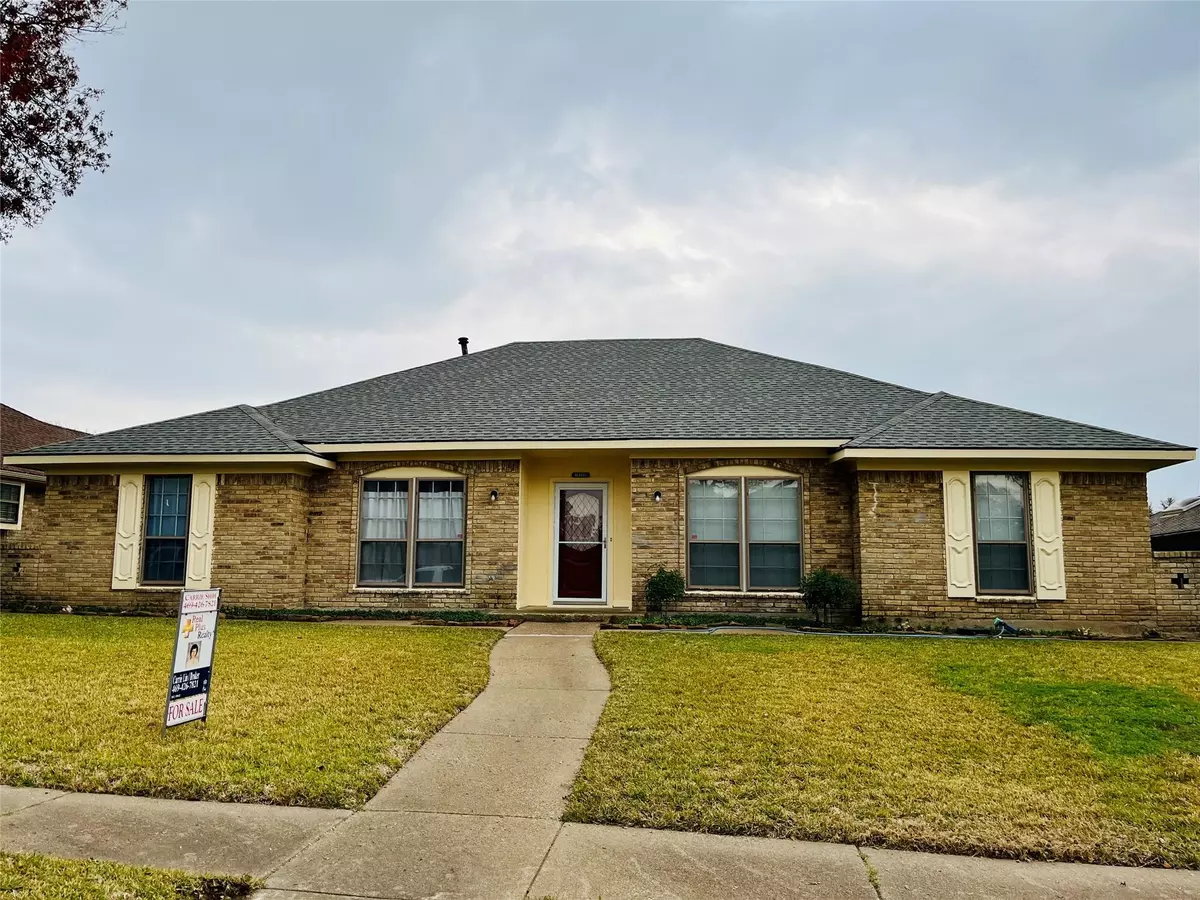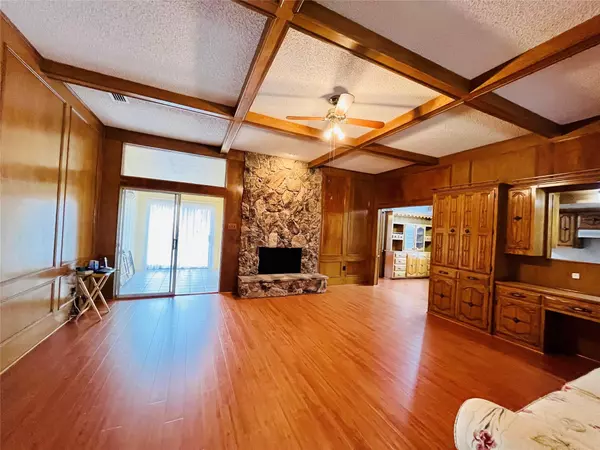$399,000
For more information regarding the value of a property, please contact us for a free consultation.
10206 Chisholm Trail Dallas, TX 75243
4 Beds
3 Baths
2,758 SqFt
Key Details
Property Type Single Family Home
Sub Type Single Family Residence
Listing Status Sold
Purchase Type For Sale
Square Footage 2,758 sqft
Price per Sqft $144
Subdivision Cimmaron 02
MLS Listing ID 20219356
Sold Date 02/03/23
Style Traditional
Bedrooms 4
Full Baths 3
HOA Y/N None
Year Built 1979
Annual Tax Amount $12,176
Lot Size 9,234 Sqft
Acres 0.212
Property Description
Best price! Hard to find 1 story ranch style, gentle living custom home in a well established community is waiting for your decoration touch to make it your dream home. North facing. Master and 2 other bedroom separated from the 4th bedroom with full bath. Elegant fireplace in a paneled living room with wetbar in the center of the home connect to the front livingroom, kitchen, & sunroom. Big enough for meeting, and family get together. Kitchen has remodeled with cornian countertop & backsplash. Crown molding in front entrance & master. Master with 3 WI closets, garden tub & separate shower. Nice size bedrooms. Sunroom for plants lover, and morning coffee. Huge concrete paved area in back join w a big backyard for all activity you like. The huge 21x35 garage that can be your workshop, storage, extra parkings & sport room. Concrete extended driveway. Walk to elementary & Junior HS, PreK-8th grade. HS bus right in front conner. Close to 75 & 635, easy commute to Dallas.
Location
State TX
County Dallas
Direction GPS
Rooms
Dining Room 2
Interior
Interior Features Decorative Lighting, Double Vanity, High Speed Internet Available, Paneling, Walk-In Closet(s), Wet Bar, In-Law Suite Floorplan
Heating Central, Natural Gas
Cooling Central Air, Electric
Flooring Ceramic Tile, Laminate
Fireplaces Number 1
Fireplaces Type Gas, Living Room, Stone
Appliance Dishwasher, Disposal, Electric Cooktop, Electric Oven, Gas Water Heater
Heat Source Central, Natural Gas
Exterior
Exterior Feature Lighting, Private Yard
Garage Spaces 2.0
Fence Wood
Utilities Available Alley, City Sewer, City Water, Concrete, Curbs, Individual Gas Meter, Individual Water Meter, Master Gas Meter, Master Water Meter, Natural Gas Available, Sidewalk
Roof Type Composition
Garage Yes
Building
Lot Description Cul-De-Sac, Interior Lot, Landscaped
Story One
Foundation Slab
Structure Type Brick,Concrete
Schools
Elementary Schools Forestridge
School District Richardson Isd
Others
Ownership See agent
Financing Conventional
Read Less
Want to know what your home might be worth? Contact us for a FREE valuation!

Our team is ready to help you sell your home for the highest possible price ASAP

©2025 North Texas Real Estate Information Systems.
Bought with Mysti Newberry Stewart • Compass RE Texas, LLC





