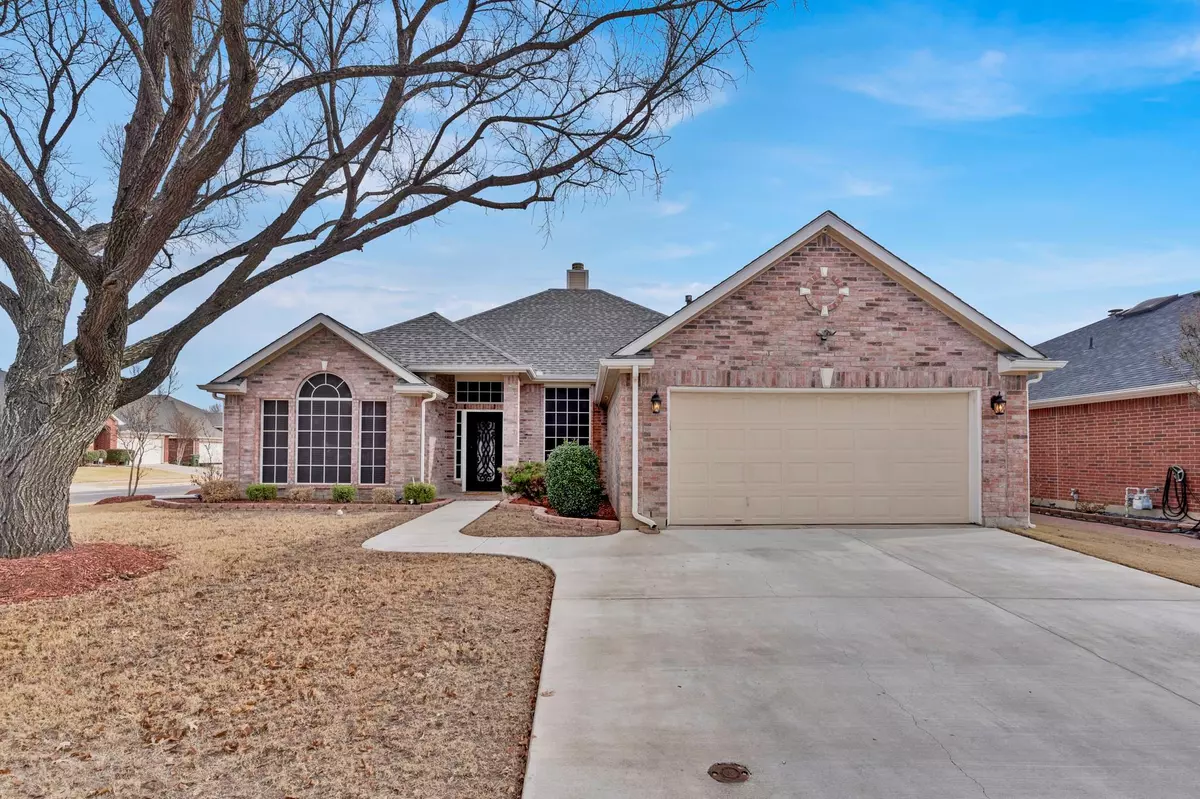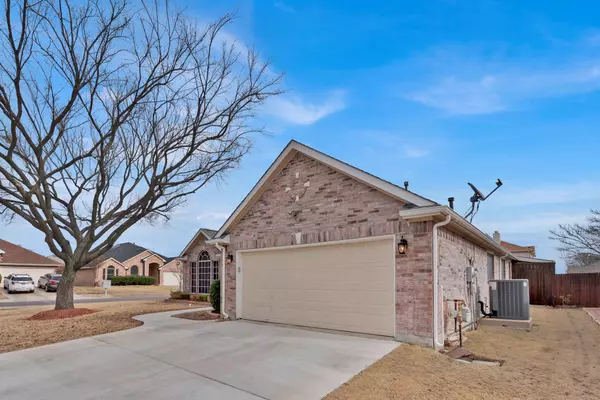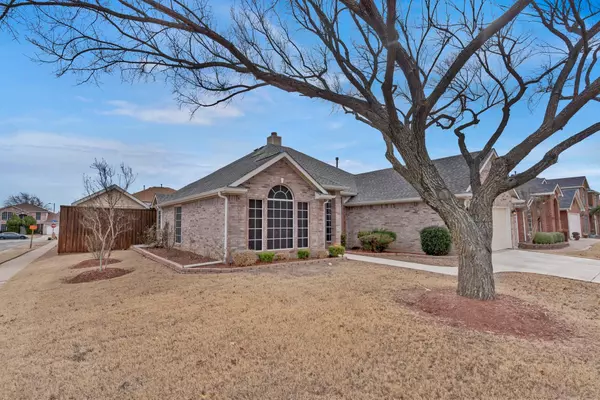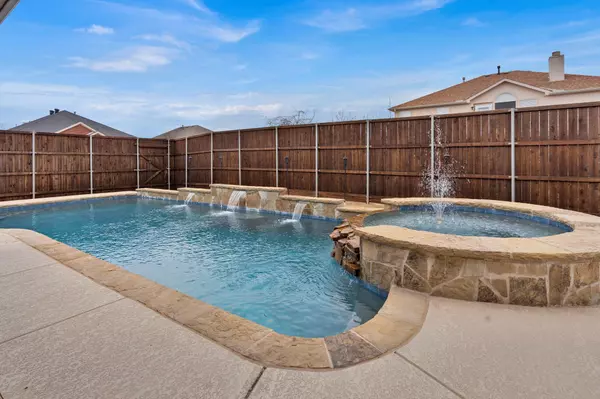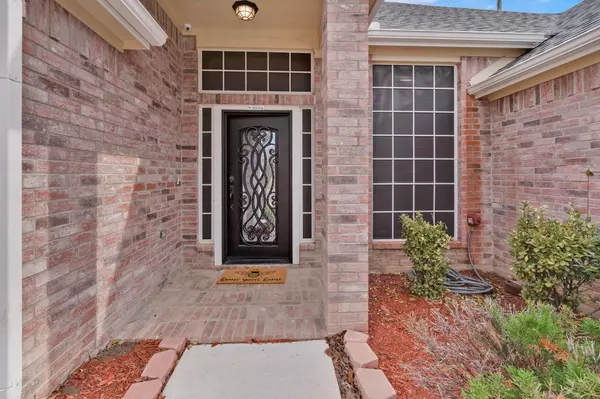$389,900
For more information regarding the value of a property, please contact us for a free consultation.
7601 Pittsford Lane Arlington, TX 76002
4 Beds
2 Baths
2,081 SqFt
Key Details
Property Type Single Family Home
Sub Type Single Family Residence
Listing Status Sold
Purchase Type For Sale
Square Footage 2,081 sqft
Price per Sqft $187
Subdivision Matlock Estates Add
MLS Listing ID 20229015
Sold Date 02/03/23
Style Traditional
Bedrooms 4
Full Baths 2
HOA Y/N None
Year Built 1999
Annual Tax Amount $6,777
Lot Size 8,015 Sqft
Acres 0.184
Property Description
Would you look at that AMAZING pool and spa?! Heated play pool with tanning ledge, waterfall feature and spa ready for fun in the Sun! Large corner lot, 8ft cedar fence, 4 bedrooms, 2 open living spaces. You are greeted with an open living or flex space and dining area when you enter the home. A wall of windows at the front and back of the home let in lots of natural light. The heart of the home is the kitchen and family room accented with beautiful arches and a gas fireplace. Abundant cabinets, granite counter tops and center island with eat in kitchen and stainless appliances. Split bedroom design with primary bedroom having a view of the backyard and pool area. Newly updated tile shower and glass enclosure in en suite primary bathroom. Arched ceiling lines in all the bedrooms. Backyard has great grass area, covered patio and storage shed. Outdoor camera system stays. All living spaces have tile or wood look flooring, no carpet. Mansfield ISD. This is the ONE, don't wait!
Location
State TX
County Tarrant
Community Curbs, Sidewalks
Direction From I20, exit Matlock Rd. Head South on Matlock Road, turn left on Milton Drive. Go straight for a quarter mile on Milton Drive until you reach the corner of Milton Drive and Pittsford Lane. Property is on the corner.
Rooms
Dining Room 2
Interior
Interior Features Cable TV Available, Decorative Lighting, Eat-in Kitchen, Granite Counters, High Speed Internet Available, Kitchen Island, Open Floorplan, Pantry, Walk-In Closet(s)
Heating Central, Fireplace(s), Natural Gas
Cooling Ceiling Fan(s), Central Air, Electric
Flooring Ceramic Tile, Vinyl
Fireplaces Number 1
Fireplaces Type Family Room, Gas, Gas Logs
Appliance Dishwasher, Disposal, Electric Range, Microwave
Heat Source Central, Fireplace(s), Natural Gas
Laundry Electric Dryer Hookup, Utility Room, Full Size W/D Area, Washer Hookup
Exterior
Garage Spaces 2.0
Pool Heated, In Ground, Pool/Spa Combo, Water Feature, Waterfall
Community Features Curbs, Sidewalks
Utilities Available City Sewer, City Water, Curbs, Individual Gas Meter, Sidewalk, Underground Utilities
Roof Type Composition
Garage Yes
Private Pool 1
Building
Story One
Foundation Slab
Structure Type Brick,Concrete,Vinyl Siding,Wood
Schools
Elementary Schools Gideon
School District Mansfield Isd
Others
Ownership S. Kuyawa
Acceptable Financing Cash, Conventional, FHA, VA Loan
Listing Terms Cash, Conventional, FHA, VA Loan
Financing Conventional
Read Less
Want to know what your home might be worth? Contact us for a FREE valuation!

Our team is ready to help you sell your home for the highest possible price ASAP

©2025 North Texas Real Estate Information Systems.
Bought with Rachael Purcell • Redfin Corporation

