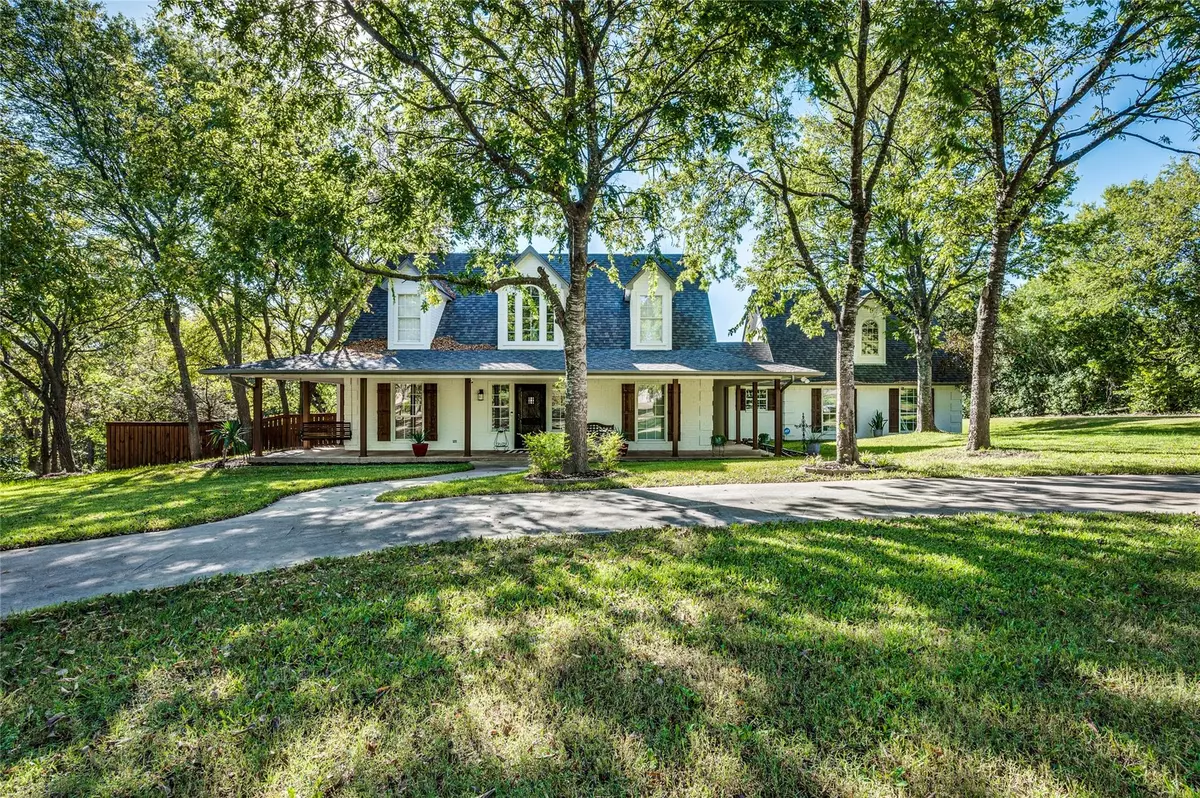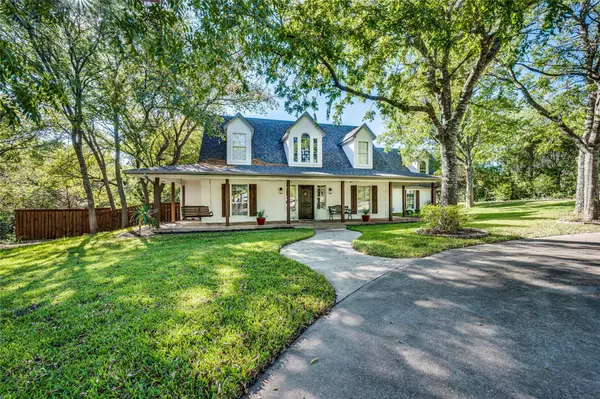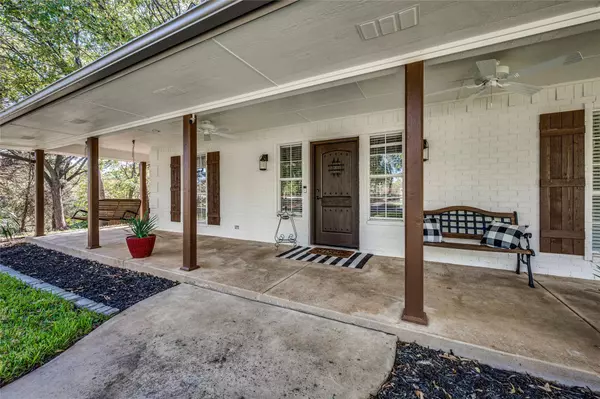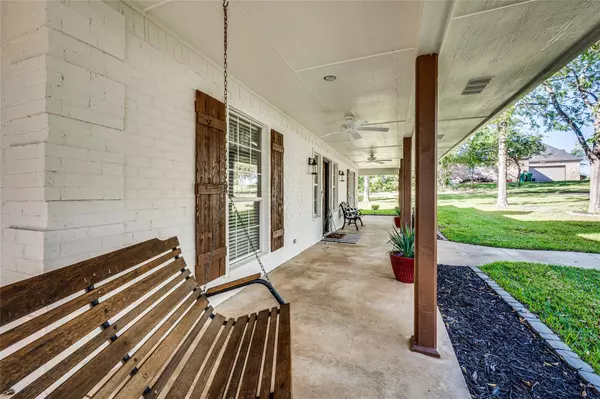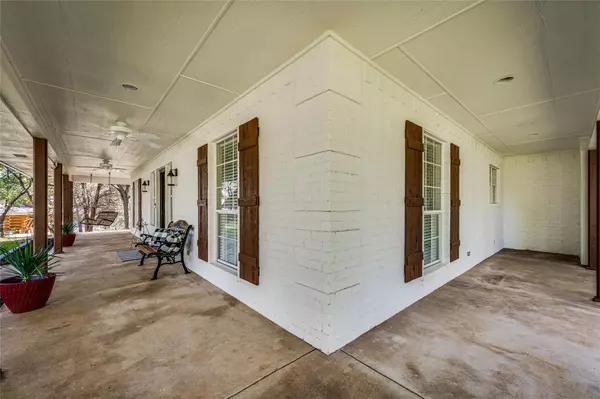$599,900
For more information regarding the value of a property, please contact us for a free consultation.
3650 Skinner Road Midlothian, TX 76065
4 Beds
4 Baths
2,352 SqFt
Key Details
Property Type Single Family Home
Sub Type Single Family Residence
Listing Status Sold
Purchase Type For Sale
Square Footage 2,352 sqft
Price per Sqft $255
Subdivision R A Wyatt Hillcreek Estates
MLS Listing ID 20188381
Sold Date 01/31/23
Style Traditional
Bedrooms 4
Full Baths 3
Half Baths 1
HOA Y/N None
Year Built 1999
Annual Tax Amount $7,022
Lot Size 2.581 Acres
Acres 2.581
Property Description
Ones loss and another's gain…this beauty is now back on market. Gorgeous 2 story home on over 2.5 acres with a seasonal creek, shop, and covered RV storage with electrical hook up. Mature trees throughout the property. Relax on the wrap around front porch and enjoy the sunset in this beautiful Midlothian home! The charming house offers an functional open floor plan with soaring vaulted ceilings, custom built in office space, and beautiful french doors in both the living and master bedroom. Master bedroom is downstairs with a private en suite with dual vanity, tub, shower, and generous closet with plenty of storage. Upstairs you find 2 additional bedrooms with a full bath. The additional flex space above the garage is heated ac offering a full en suite bathroom. No HOA and MIDLOTHIAN ISD. Make this dream home a reality!
Location
State TX
County Ellis
Direction From US-287 S: Take the FM 663 exit toward 14th St, Turn right onto FM 663, Turn left onto McAlpin Rd, Turn left onto Plainview Rd, Turn right onto Skinner Rd. Property will be on the right.
Rooms
Dining Room 2
Interior
Interior Features Cable TV Available, Decorative Lighting, Double Vanity, Granite Counters, High Speed Internet Available, Kitchen Island, Open Floorplan, Vaulted Ceiling(s), Walk-In Closet(s)
Heating Central, Electric, Other
Cooling Ceiling Fan(s), Central Air, Electric, Heat Pump, Other
Flooring Carpet, Ceramic Tile, Wood
Fireplaces Number 1
Fireplaces Type Brick, Decorative
Equipment Satellite Dish, Other
Appliance Dishwasher, Disposal, Electric Range, Electric Water Heater, Microwave, Refrigerator
Heat Source Central, Electric, Other
Laundry Electric Dryer Hookup, Utility Room, Full Size W/D Area, Washer Hookup, Other
Exterior
Exterior Feature Covered Patio/Porch, Rain Gutters, Lighting, RV Hookup, RV/Boat Parking, Storage, Other
Garage Spaces 2.0
Carport Spaces 1
Fence Wood, Other
Utilities Available Cable Available, Co-op Water, Electricity Available, Individual Water Meter, Private Water, Propane, Septic, Other
Roof Type Composition
Garage Yes
Building
Lot Description Acreage, Adjacent to Greenbelt, Landscaped, Many Trees, Oak, Other, Rugged, Sprinkler System
Story One and One Half
Foundation Slab
Structure Type Brick
Schools
Elementary Schools Larue Miller
School District Midlothian Isd
Others
Restrictions No Restrictions
Ownership See Tax
Acceptable Financing Cash, Conventional, FHA, VA Loan
Listing Terms Cash, Conventional, FHA, VA Loan
Financing Conventional
Read Less
Want to know what your home might be worth? Contact us for a FREE valuation!

Our team is ready to help you sell your home for the highest possible price ASAP

©2025 North Texas Real Estate Information Systems.
Bought with Lisa Lewis • Ebby Halliday Realtors

