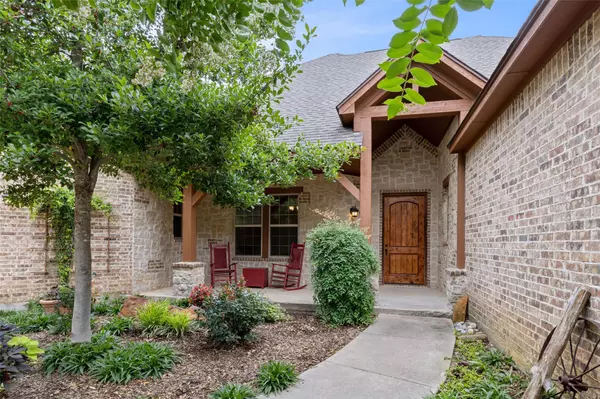$1,125,000
For more information regarding the value of a property, please contact us for a free consultation.
1568 County Road 2255 Valley View, TX 76272
3 Beds
5 Baths
3,824 SqFt
Key Details
Property Type Single Family Home
Sub Type Single Family Residence
Listing Status Sold
Purchase Type For Sale
Square Footage 3,824 sqft
Price per Sqft $294
Subdivision Ranch The
MLS Listing ID 20080395
Sold Date 01/31/23
Style Traditional
Bedrooms 3
Full Baths 3
Half Baths 2
HOA Fees $8/ann
HOA Y/N Mandatory
Year Built 2009
Annual Tax Amount $10,445
Lot Size 5.000 Acres
Acres 5.0
Property Description
Gorgeous privately gated 5 acre property in The Ranch! Soaring trees, pond, and lush landscaping. Custom home that features an exceptionally large Chef's Kitchen with convection oven, double oven, commercial grade gas cooktop with vent hood, large built in Fridge, sprawling granite counters and buffet. Master has sitting area, built in custom closet system, his and her's separate vanities, walk in shower, jetted tub with tv. Grand stone fireplace and hardwood floors throughout. Main home features 3 large beds, 3 baths and 2 half baths, Study, and huge upstairs Media Room. Outside is a 2600sq ft garage workshop that has a full sized apartment complete with kitchen, living area, and bathroom. Please see virtual tours for 3D tour, video tour, and property website. Please all see attachments for more information.
Location
State TX
County Cooke
Community Lake
Direction Please use GPS.
Rooms
Dining Room 2
Interior
Interior Features Built-in Features, Cable TV Available, Decorative Lighting, Eat-in Kitchen, Flat Screen Wiring, Granite Counters, High Speed Internet Available, Kitchen Island, Natural Woodwork, Open Floorplan, Paneling, Pantry, Sound System Wiring, Vaulted Ceiling(s), Walk-In Closet(s)
Heating Central, Natural Gas, Propane
Cooling Ceiling Fan(s), Central Air, Electric
Flooring Carpet, Ceramic Tile, Wood
Fireplaces Number 1
Fireplaces Type Gas Logs, Gas Starter, Stone, Wood Burning
Appliance Built-in Gas Range, Built-in Refrigerator, Commercial Grade Range, Commercial Grade Vent, Dishwasher, Disposal, Gas Cooktop, Microwave, Convection Oven, Double Oven, Plumbed For Gas in Kitchen, Plumbed for Ice Maker, Refrigerator, Vented Exhaust Fan
Heat Source Central, Natural Gas, Propane
Laundry Electric Dryer Hookup, Utility Room, Full Size W/D Area, Washer Hookup
Exterior
Exterior Feature Covered Patio/Porch, Fire Pit, Outdoor Living Center, Private Entrance, Private Yard, Storage, Other
Garage Spaces 2.0
Fence Gate, Pipe
Community Features Lake
Utilities Available Aerobic Septic, Co-op Water, Individual Gas Meter, Outside City Limits
Roof Type Composition
Garage Yes
Building
Lot Description Acreage, Landscaped, Lrg. Backyard Grass, Many Trees, Pasture, Subdivision
Story Two
Foundation Slab
Structure Type Brick
Schools
School District Pilot Point Isd
Others
Restrictions Deed
Ownership See tax records
Acceptable Financing Cash, Conventional, FHA, VA Loan
Listing Terms Cash, Conventional, FHA, VA Loan
Financing Cash
Special Listing Condition Aerial Photo
Read Less
Want to know what your home might be worth? Contact us for a FREE valuation!

Our team is ready to help you sell your home for the highest possible price ASAP

©2025 North Texas Real Estate Information Systems.
Bought with Darien Hall • eXp Realty, LLC





