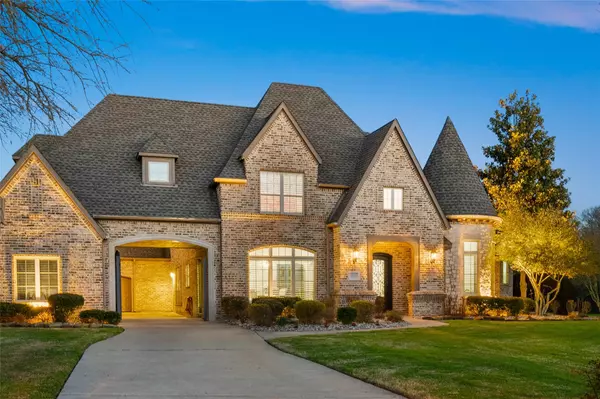$1,350,000
For more information regarding the value of a property, please contact us for a free consultation.
2155 Edmonson Drive Lucas, TX 75002
5 Beds
6 Baths
5,379 SqFt
Key Details
Property Type Single Family Home
Sub Type Single Family Residence
Listing Status Sold
Purchase Type For Sale
Square Footage 5,379 sqft
Price per Sqft $250
Subdivision Stonegate
MLS Listing ID 20069725
Sold Date 01/26/23
Style Traditional
Bedrooms 5
Full Baths 5
Half Baths 1
HOA Fees $83/ann
HOA Y/N Mandatory
Year Built 2003
Lot Size 1.550 Acres
Acres 1.55
Property Description
Exceptional Luxury Custom home nestled on White Rock creek in the gated community of Stonegate Estates. Grand 21 ft. ceilings welcome you to this executive home with no expense spared. Impressive features include sweeping hand scraped hardwoods, energy efficient solar panels, and luxurious designer finishes. Fully equipped gourmet kitchen highlighted by dual commercial grade cook-top and ovens + Monogram built-in fridge. Show-stopping cathedral wood beamed ceilings create an inviting living space for entertaining. Thoughtfully designed second floor offers built in workstation, home theater and game room with wet bar. Escape to the secluded outdoor paradise with a sparking diving pool, JennAir grill, fireplace and 1.5 acres of green space to enjoy.
Location
State TX
County Collin
Direction From 75 go east on Stacy. South on Country Club. Left on Forest Grove. Approx. 2 miles. Stonegate on right.
Rooms
Dining Room 2
Interior
Interior Features Built-in Features, Built-in Wine Cooler, Cable TV Available, Decorative Lighting, Double Vanity, Eat-in Kitchen, Flat Screen Wiring, Granite Counters, High Speed Internet Available, Kitchen Island, Loft, Multiple Staircases, Open Floorplan, Pantry, Sound System Wiring, Vaulted Ceiling(s), Walk-In Closet(s), Wet Bar
Heating Active Solar, Central, Electric, Fireplace(s), Gas Jets, Solar
Cooling Attic Fan, Ceiling Fan(s), Central Air, Electric
Flooring Carpet, Ceramic Tile, Slate, Stone, Wood
Fireplaces Number 2
Fireplaces Type Living Room, Outside
Equipment Generator, Home Theater
Appliance Built-in Refrigerator, Commercial Grade Range, Commercial Grade Vent, Dishwasher, Disposal
Heat Source Active Solar, Central, Electric, Fireplace(s), Gas Jets, Solar
Laundry Utility Room, Full Size W/D Area, Stacked W/D Area, Washer Hookup
Exterior
Garage Spaces 3.0
Fence Fenced, Gate, Metal
Pool Diving Board, Fenced, Gunite, In Ground, Outdoor Pool, Pool Sweep, Pool/Spa Combo, Private, Waterfall
Utilities Available Aerobic Septic, City Sewer, City Water, Concrete, Electricity Available, Individual Gas Meter, Individual Water Meter
Waterfront Description Creek
Roof Type Composition
Garage Yes
Private Pool 1
Building
Lot Description Acreage, Adjacent to Greenbelt, Cul-De-Sac, Interior Lot, Irregular Lot, Landscaped, Level, Lrg. Backyard Grass, Many Trees, Sprinkler System, Subdivision
Story Two
Foundation Slab
Structure Type Brick,Rock/Stone
Schools
School District Mckinney Isd
Others
Ownership Lestage
Acceptable Financing Relocation Property
Listing Terms Relocation Property
Financing Other
Read Less
Want to know what your home might be worth? Contact us for a FREE valuation!

Our team is ready to help you sell your home for the highest possible price ASAP

©2025 North Texas Real Estate Information Systems.
Bought with Jessica Tenhet • Coldwell Banker Apex, REALTORS





