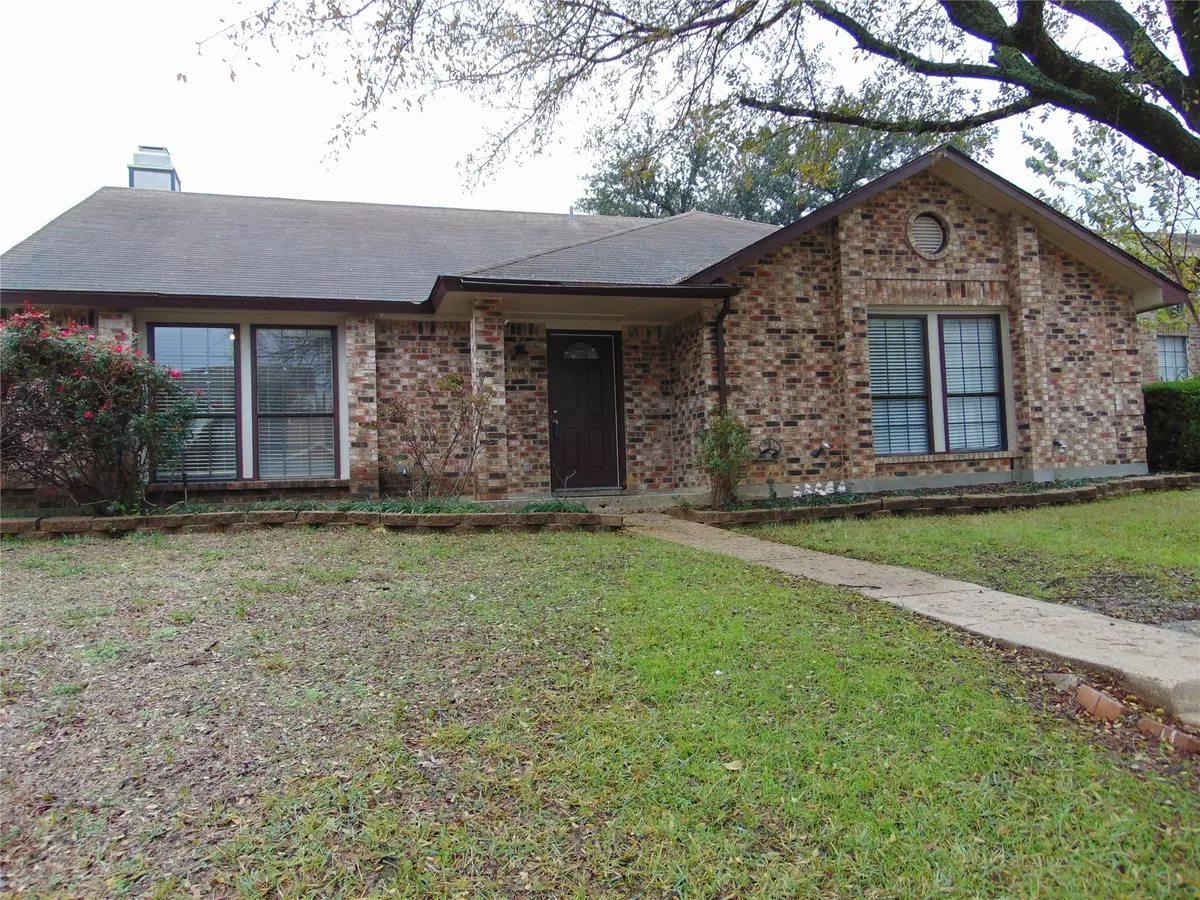$285,000
For more information regarding the value of a property, please contact us for a free consultation.
2024 Allegheny Drive Mesquite, TX 75149
3 Beds
2 Baths
1,786 SqFt
Key Details
Property Type Single Family Home
Sub Type Single Family Residence
Listing Status Sold
Purchase Type For Sale
Square Footage 1,786 sqft
Price per Sqft $159
Subdivision Town Ridge 01
MLS Listing ID 20213089
Sold Date 01/26/23
Style Traditional
Bedrooms 3
Full Baths 2
HOA Y/N None
Year Built 1984
Annual Tax Amount $6,938
Lot Size 7,840 Sqft
Acres 0.18
Property Description
WELCOME HOME! ALL UPDATED AND MOVE-IN READY! SHOWS GREAT. New carpet and fresh paint, 2022. Two Big living areas have vaulted ceilings. Light and Inviting. Plenty of Themal-pane windows = Lows bills for you! Kitchen has Mosaic backsplash and decorative lighting. HUGE master suite has double vanity and a big walk-in closet. Nestled in a quiet pocket but still convenient to so much!
Location
State TX
County Dallas
Direction From 635: exit Scyene and go west half of a mile to Peachtree. Turn left on Peachtree and go one long block to Allegheny and turn left. Property is on your right side.
Rooms
Dining Room 2
Interior
Interior Features Vaulted Ceiling(s), Walk-In Closet(s)
Heating Central, Electric
Cooling Ceiling Fan(s), Central Air, Electric
Flooring Carpet, Laminate
Fireplaces Number 1
Fireplaces Type Wood Burning
Appliance Dishwasher, Disposal, Electric Range
Heat Source Central, Electric
Laundry Electric Dryer Hookup, Full Size W/D Area, Washer Hookup
Exterior
Garage Spaces 2.0
Utilities Available City Sewer, City Water
Roof Type Composition
Garage Yes
Building
Story One
Foundation Slab
Structure Type Brick
Schools
Elementary Schools Seabourn
School District Mesquite Isd
Others
Ownership valentin cobarrubias and maria pedraza
Financing Conventional
Read Less
Want to know what your home might be worth? Contact us for a FREE valuation!

Our team is ready to help you sell your home for the highest possible price ASAP

©2024 North Texas Real Estate Information Systems.
Bought with Clarence Sebastian • Sebastian Realty


