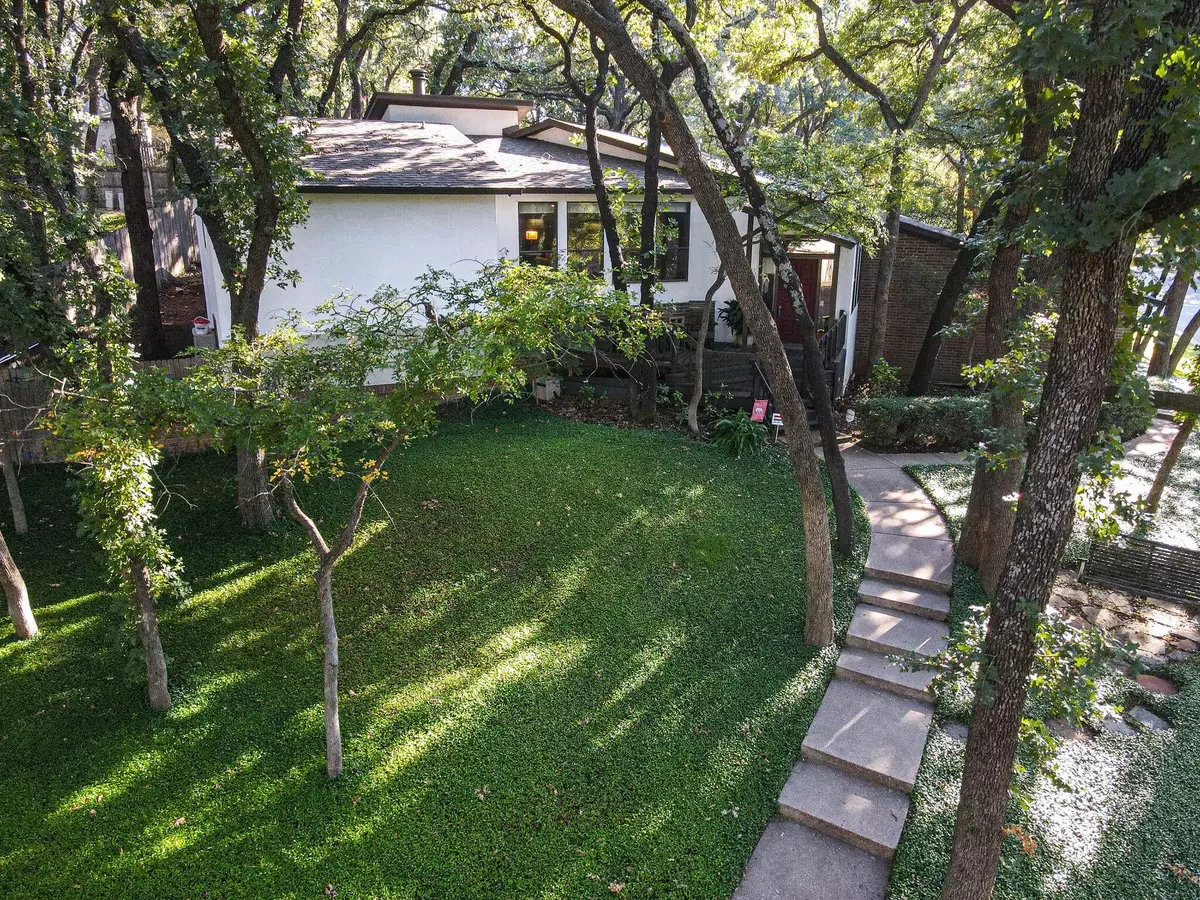$450,000
For more information regarding the value of a property, please contact us for a free consultation.
4712 Valleycrest Drive Arlington, TX 76013
4 Beds
2 Baths
2,687 SqFt
Key Details
Property Type Single Family Home
Sub Type Single Family Residence
Listing Status Sold
Purchase Type For Sale
Square Footage 2,687 sqft
Price per Sqft $167
Subdivision Woodland Park South Add
MLS Listing ID 20181869
Sold Date 01/25/23
Bedrooms 4
Full Baths 2
HOA Y/N None
Year Built 1980
Annual Tax Amount $7,406
Lot Size 0.312 Acres
Acres 0.312
Property Description
SELLER HAS QUOTE AND WILLING TO OFFER A CREDIT OF $1500 TO REPLACE KITCHEN CABINET DOORS! An incredible single owner home in the heart of Arlington waiting for it's next owner to care for this amazing custom home! With 4 beds, 2 baths plus a game room this is an entertainers dream home complete with a massive living area and wood burning fireplace. Offering a split master bedroom with a fireplace, it is the perfect retreat at the end of a long day. The huge kitchen is a chef's dream with granite countertops, a built in double oven, breakfast bar and much more. The game room is the perfect place for an at home office space, game room, or entertainment space, but the highlight of this home is the back yard. Out back you will find a fantastic deck complete with hot tub that stays and a pebble-tec finished pool. With a lot full of beautiful trees, you will be able to enjoy shade throughout much of the day and you take in your back yard escape.
Location
State TX
County Tarrant
Direction From Green Oaks Blvd turn East on W Arkansas Ln. Then turn left on Ridgedale dr and the house will be on the right at the corner of Ridgedale and Vallerycrest.
Rooms
Dining Room 2
Interior
Interior Features Decorative Lighting, Eat-in Kitchen, Granite Counters, High Speed Internet Available
Heating Central, Natural Gas
Cooling Central Air, Electric
Flooring Carpet, Ceramic Tile, Hardwood, Parquet
Fireplaces Number 2
Fireplaces Type Bedroom, Living Room, Wood Burning
Appliance Dishwasher, Disposal, Electric Cooktop, Double Oven
Heat Source Central, Natural Gas
Exterior
Garage Spaces 2.0
Carport Spaces 2
Fence Wood
Pool Gunite, In Ground
Utilities Available City Sewer, City Water, Curbs
Roof Type Composition
Garage Yes
Private Pool 1
Building
Lot Description Corner Lot, Many Trees, Subdivision
Story One
Foundation Pillar/Post/Pier
Structure Type Brick,Siding
Schools
Elementary Schools Dunn
School District Arlington Isd
Others
Ownership Ryall and Jane Tune
Acceptable Financing Cash, Conventional, FHA, VA Loan
Listing Terms Cash, Conventional, FHA, VA Loan
Financing Conventional
Read Less
Want to know what your home might be worth? Contact us for a FREE valuation!

Our team is ready to help you sell your home for the highest possible price ASAP

©2024 North Texas Real Estate Information Systems.
Bought with Laura Munoz • Su Kaza Realty, LLC


