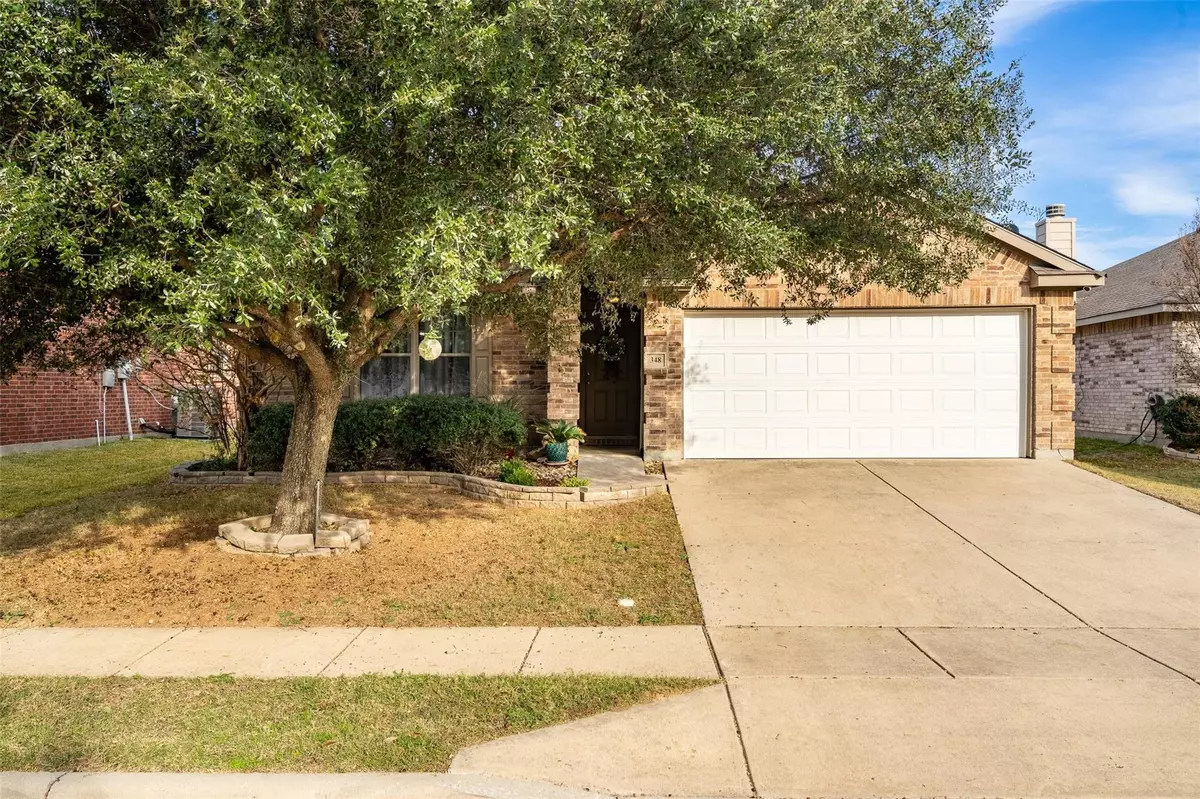$270,000
For more information regarding the value of a property, please contact us for a free consultation.
348 Chalkstone Drive Fort Worth, TX 76131
3 Beds
2 Baths
1,685 SqFt
Key Details
Property Type Single Family Home
Sub Type Single Family Residence
Listing Status Sold
Purchase Type For Sale
Square Footage 1,685 sqft
Price per Sqft $160
Subdivision Trails Of Fossil Creek Ph I
MLS Listing ID 20213011
Sold Date 01/25/23
Bedrooms 3
Full Baths 2
HOA Fees $25/ann
HOA Y/N Mandatory
Year Built 2006
Annual Tax Amount $5,791
Lot Size 5,009 Sqft
Acres 0.115
Property Description
This beautiful 3 bedroom, 2 bath and 2 car garage one story home is priced to sell. Enjoy the open concept with ability to be part of what's going on in the living room from the kitchen. It has a functional split bedroom floor plan which allows privacy. Master's suite is very spacious with ensuite bathroom, has a jetted tub, separate shower and dual vanities. Updated luxury vinyl flooring from entry, living to the kitchen area. Backyard fence was replaced last May 2022 creating a nice private outdoor. It has a nice covered patio, perfect area to relax with your favorite drink anytime of the day and great for BBQ. Garage door was replaced in January 2022. Home is wired for security system, cameras and panels to stay in the house. Community pool, playground, walking trail and pond are just around the corner.
This house is being sold as is. Buyers and buyer's agent to check school district, tax information, measurements in the house.
Location
State TX
County Tarrant
Direction From highway 820 go north on 35W, then exit 287 north, exit Bonds Ranch Rd, and go west, left on Fossil Springs Dr, left Fossil Hollow Dr, and then left on Chalkstone Dr., house is on your left.
Rooms
Dining Room 1
Interior
Interior Features Kitchen Island, Pantry, Tile Counters, Walk-In Closet(s)
Heating Electric
Cooling Electric
Flooring Carpet, Luxury Vinyl Plank
Appliance Dishwasher, Disposal, Electric Cooktop, Electric Oven, Electric Range, Electric Water Heater, Microwave, Refrigerator
Heat Source Electric
Laundry Electric Dryer Hookup, Utility Room, Washer Hookup
Exterior
Exterior Feature Outdoor Grill
Garage Spaces 2.0
Fence Back Yard, Wood
Utilities Available City Sewer, City Water
Roof Type Composition,Shingle
Garage Yes
Building
Story One
Foundation Slab
Structure Type Brick
Schools
Elementary Schools Sonny And Allegra Nance
School District Northwest Isd
Others
Ownership Emily Corn
Acceptable Financing Cash, Conventional, FHA, VA Loan
Listing Terms Cash, Conventional, FHA, VA Loan
Financing FHA 203(b)
Read Less
Want to know what your home might be worth? Contact us for a FREE valuation!

Our team is ready to help you sell your home for the highest possible price ASAP

©2024 North Texas Real Estate Information Systems.
Bought with Susan Kendrick • Mersal Realty


