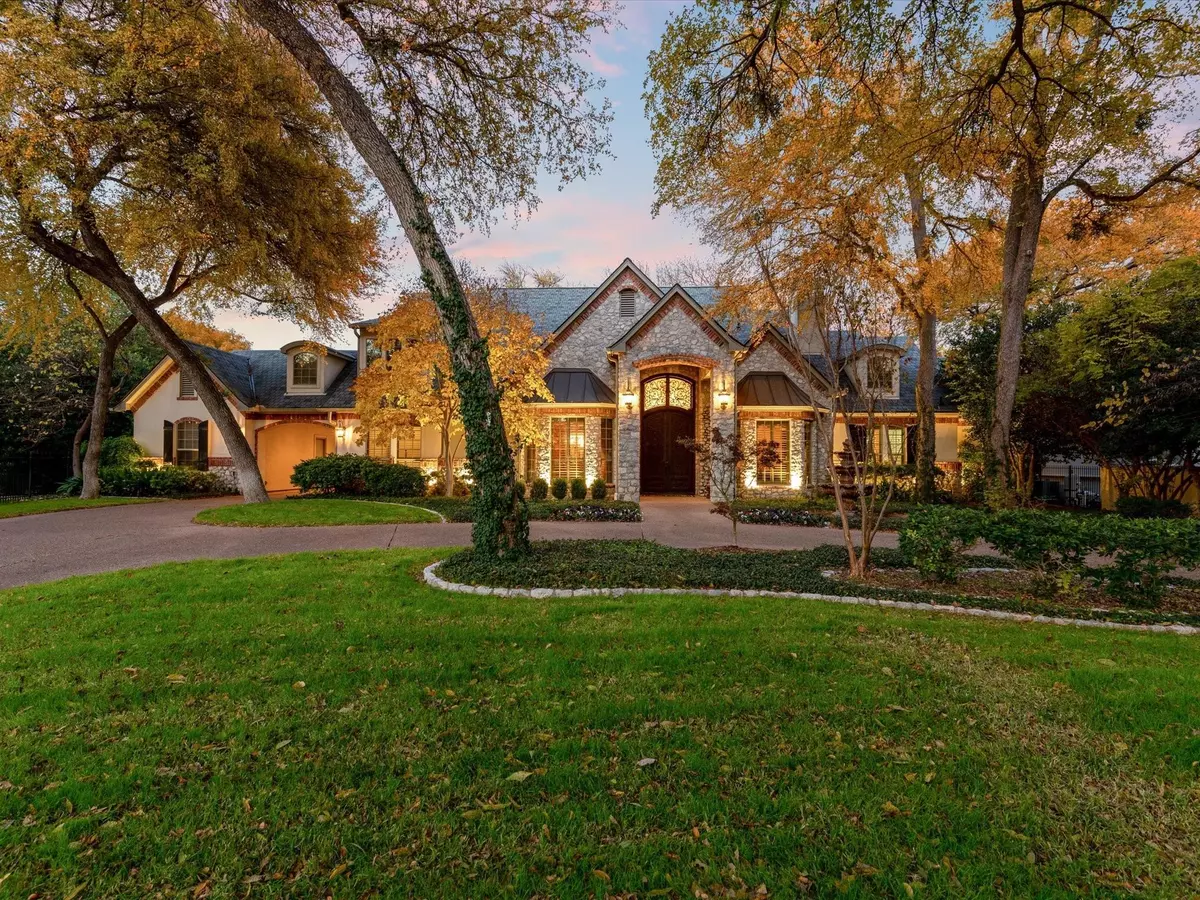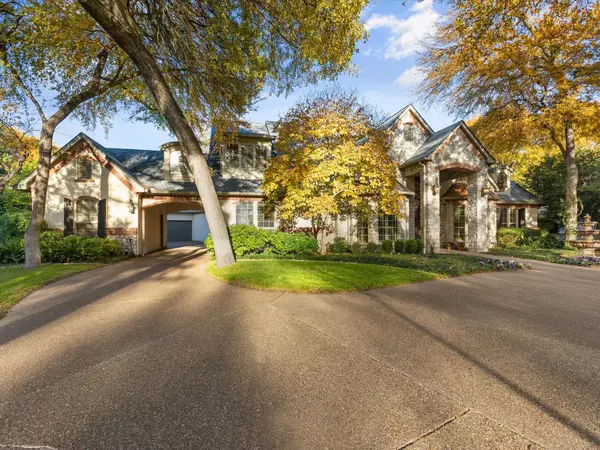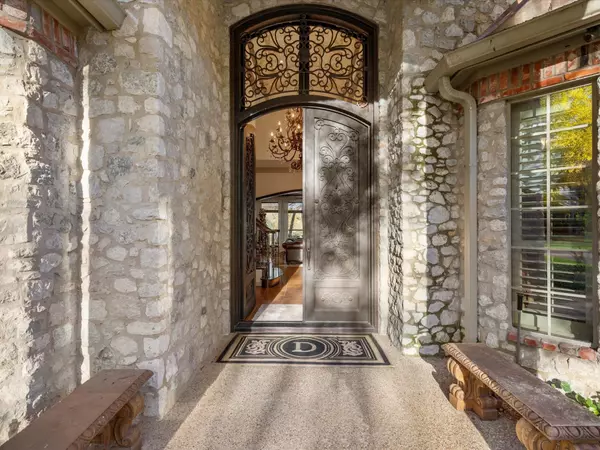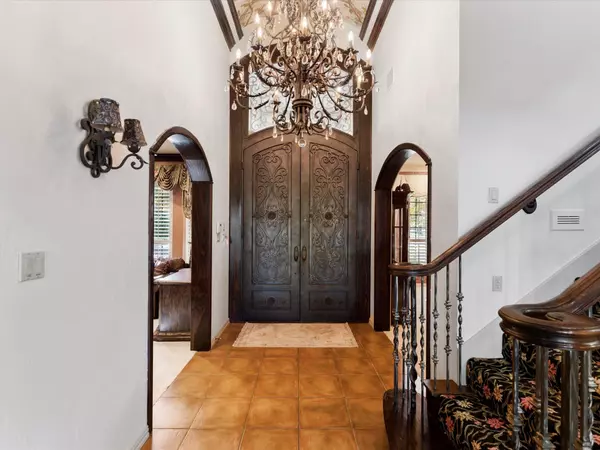$975,000
For more information regarding the value of a property, please contact us for a free consultation.
404 Forest River Court Fort Worth, TX 76112
4 Beds
5 Baths
5,157 SqFt
Key Details
Property Type Single Family Home
Sub Type Single Family Residence
Listing Status Sold
Purchase Type For Sale
Square Footage 5,157 sqft
Price per Sqft $189
Subdivision River Bend Estates
MLS Listing ID 20215291
Sold Date 01/17/23
Style Traditional
Bedrooms 4
Full Baths 4
Half Baths 1
HOA Fees $200/mo
HOA Y/N Mandatory
Year Built 2000
Annual Tax Amount $15,457
Lot Size 0.747 Acres
Acres 0.747
Property Description
Custom home with breathtaking views of private pond in prestigious Riverbend Estates gated community. Impressive iron doors open into vaulted foyer with custom chandelier. Entry flanked by elegant dining room and study with fireplace. Main family room boasts wall of built-ins and full window views of patios and multi-level terraces leading to koi pond and large private pond access. Cook's kitchen with Wolf appliances, butler's pantry, island, breakfast room with fireplace. Large downstairs bonus room with vaulted ceiling. Primary bedroom with sitting room. Gorgeous ensuite with custom tile and cabinetry, steam shower, walk-in closets and bonus room. Guest bedroom with ensuite bathroom downstairs. Game room upstairs with cabinetry, sink, and fridge. Two bedrooms share jack and jill bathroom. Extensive closets, multiple attic access points, and 4 car garage ensure plenty of storage. Outdoor lighting, house surge protector, new AC, class 4 roof, iron exterior doors, multiple fountains.
Location
State TX
County Tarrant
Community Gated, Lake
Direction From I-30 E, exit Oakland Blvd and turn left. Take Oakland Blvd to Randol Mill Rd and turn right. Turn left onto Riverbend Estates Dr into the community. Check in at guard gate. Turn left onto Forest River Dr and then turn right onto Forest River Court
Rooms
Dining Room 2
Interior
Interior Features Built-in Features, Built-in Wine Cooler, Cable TV Available, Cathedral Ceiling(s), Chandelier, Eat-in Kitchen, Flat Screen Wiring, Granite Counters, Kitchen Island, Multiple Staircases, Natural Woodwork, Open Floorplan, Paneling, Pantry, Vaulted Ceiling(s), Wainscoting, Walk-In Closet(s)
Heating Central, Natural Gas
Cooling Ceiling Fan(s), Central Air, Electric
Flooring Carpet, Concrete, Hardwood, Tile
Fireplaces Number 2
Fireplaces Type Dining Room, Gas, Gas Logs, Glass Doors
Equipment Irrigation Equipment
Appliance Dishwasher, Disposal, Electric Oven, Gas Cooktop, Microwave, Convection Oven, Plumbed For Gas in Kitchen, Vented Exhaust Fan
Heat Source Central, Natural Gas
Laundry Electric Dryer Hookup, Utility Room, Laundry Chute, Full Size W/D Area, Washer Hookup, On Site
Exterior
Exterior Feature Attached Grill, Covered Patio/Porch, Gas Grill, Rain Gutters, Lighting, Outdoor Grill
Garage Spaces 4.0
Carport Spaces 1
Fence Back Yard, Fenced, Gate, Metal, Wrought Iron
Community Features Gated, Lake
Utilities Available City Sewer, City Water, Individual Gas Meter, Individual Water Meter
Waterfront Description Retaining Wall – Other
Roof Type Composition
Garage Yes
Building
Lot Description Adjacent to Greenbelt, Lrg. Backyard Grass, Many Trees, Sprinkler System, Water/Lake View, Waterfront
Story Two
Foundation Slab
Structure Type Brick,Rock/Stone,Stucco
Schools
Elementary Schools John T White
School District Fort Worth Isd
Others
Restrictions Easement(s)
Ownership BGRS, LLC
Acceptable Financing Cash, Conventional
Listing Terms Cash, Conventional
Financing VA
Special Listing Condition Flood Plain, Flowage Easement, Utility Easement
Read Less
Want to know what your home might be worth? Contact us for a FREE valuation!

Our team is ready to help you sell your home for the highest possible price ASAP

©2025 North Texas Real Estate Information Systems.
Bought with Benny Casas • TDRealty





