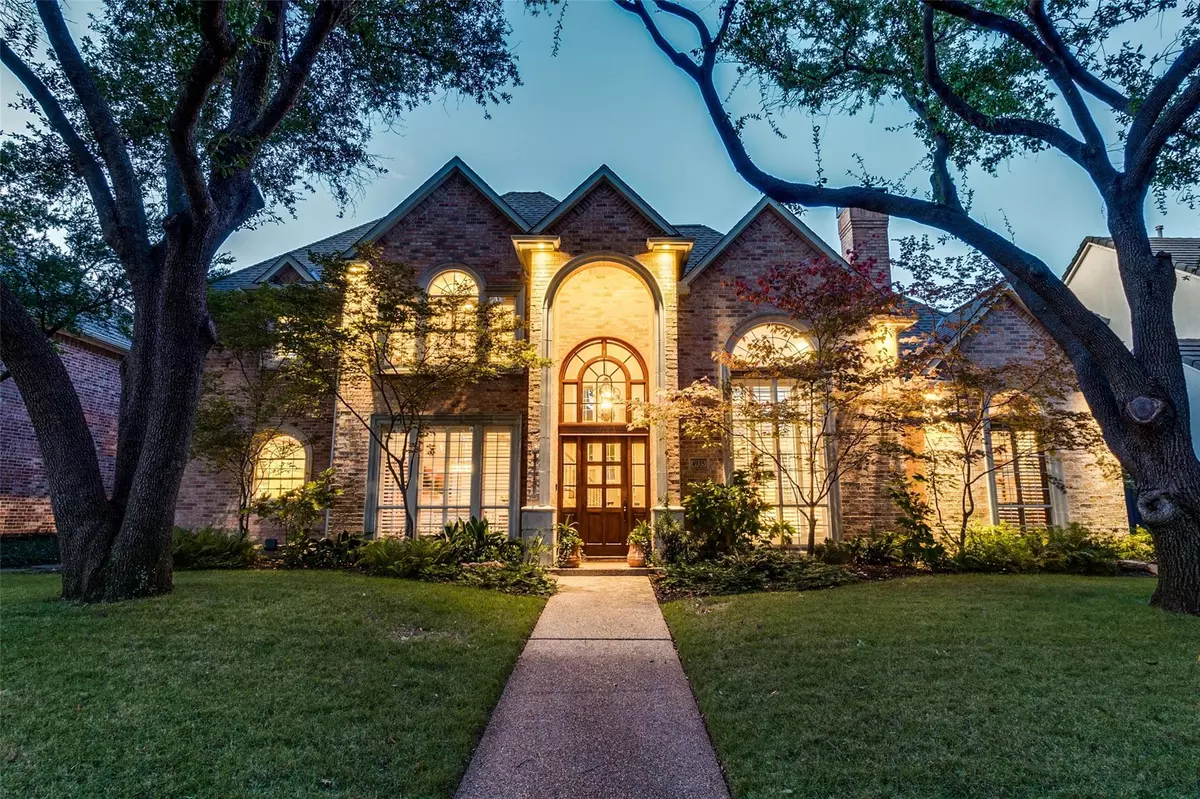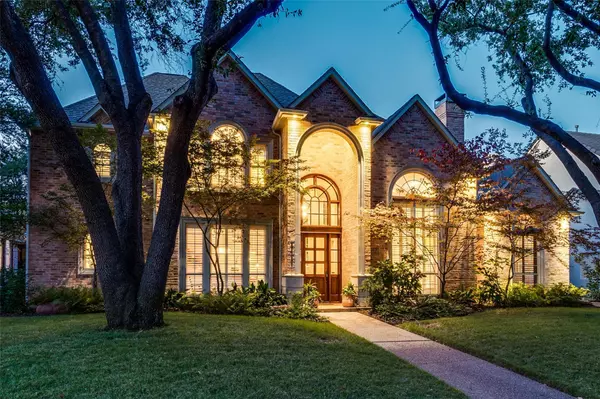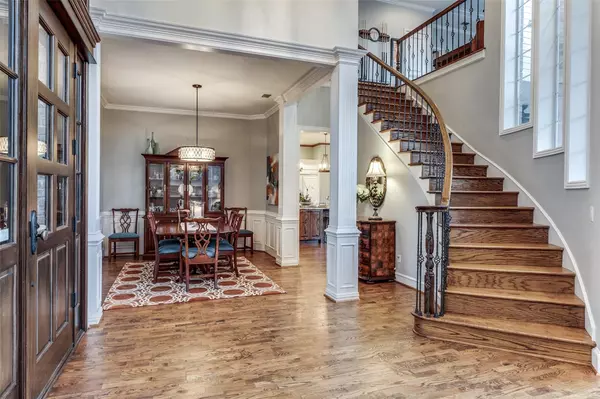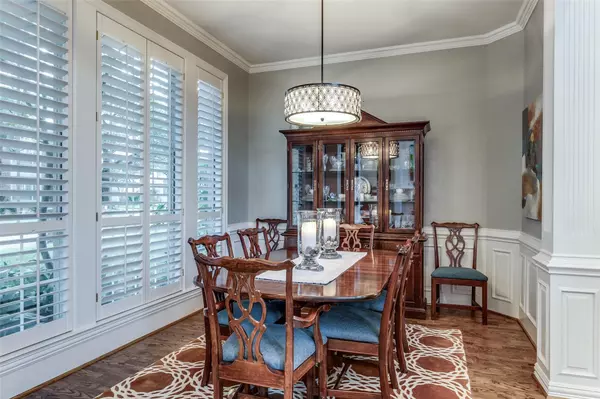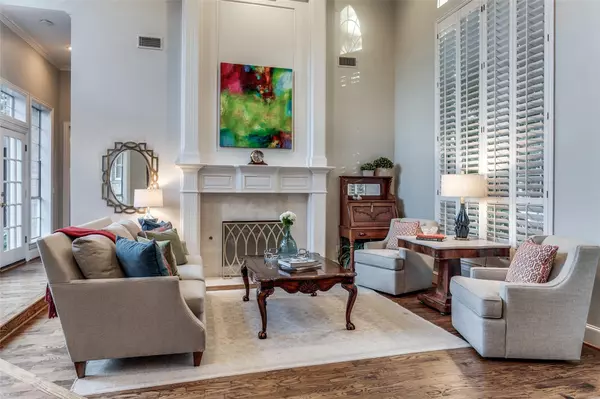$1,139,000
For more information regarding the value of a property, please contact us for a free consultation.
4935 Stony Ford Drive Dallas, TX 75287
4 Beds
5 Baths
4,204 SqFt
Key Details
Property Type Single Family Home
Sub Type Single Family Residence
Listing Status Sold
Purchase Type For Sale
Square Footage 4,204 sqft
Price per Sqft $270
Subdivision Bent Tree North 4 Sec Two
MLS Listing ID 20205468
Sold Date 01/12/23
Style Traditional
Bedrooms 4
Full Baths 3
Half Baths 2
HOA Fees $37/ann
HOA Y/N Voluntary
Year Built 1992
Annual Tax Amount $15,332
Lot Size 9,147 Sqft
Acres 0.21
Property Description
Beauty abounds everywhere in this warm and comfortable family home. Renovated kitchen with a large island that opens to the breakfast room & den. Wet bar & temperature controlled wine cellar allow for easy inside entertaining. Wall of windows off the den sheds natural light & presents views of the pool & cabana. Cabana offers covered outside cooking & entertaining with its built in grill, fireplace & plenty of seating. There are 2 powder bathrooms downstairs one near the formal living & office & the other near the den and pool. Downstairs main bedroom is oversized & has an ensuite bath & walk-in closet. Upstairs large living area allows for plenty of seating & even room for game tables. Three additional bedrooms are upstairs. 2 bedrooms share a bathroom and the third bedroom has an ensuite bathroom. There are 2 staircases allowing for multiple upstairs access points. Tucked in the middle of the block in a quiet neighborhood but just minutes from stores and highways.
Location
State TX
County Collin
Direction See GPS
Rooms
Dining Room 2
Interior
Interior Features Decorative Lighting
Heating Central
Cooling Central Air
Flooring Carpet, Tile, Wood
Fireplaces Number 3
Fireplaces Type Gas Logs, Gas Starter, See Through Fireplace, Wood Burning
Appliance Built-in Gas Range, Built-in Refrigerator, Commercial Grade Range, Commercial Grade Vent, Dishwasher, Disposal, Microwave, Refrigerator
Heat Source Central
Laundry Full Size W/D Area
Exterior
Exterior Feature Covered Patio/Porch, Gas Grill, Rain Gutters, Lighting, Outdoor Kitchen, Outdoor Living Center
Garage Spaces 3.0
Fence Wood
Pool Cabana, Gunite, Heated, In Ground, Pool Sweep, Pool/Spa Combo, Waterfall
Utilities Available City Sewer, City Water, Sidewalk
Roof Type Composition
Garage Yes
Private Pool 1
Building
Lot Description Few Trees, Interior Lot, Landscaped
Story Two
Foundation Slab
Structure Type Brick
Schools
Elementary Schools Mitchell
High Schools Plano West
School District Plano Isd
Others
Ownership Of Record
Financing Conventional
Read Less
Want to know what your home might be worth? Contact us for a FREE valuation!

Our team is ready to help you sell your home for the highest possible price ASAP

©2025 North Texas Real Estate Information Systems.
Bought with Sheila Goff • Keller Williams Realty DPR

