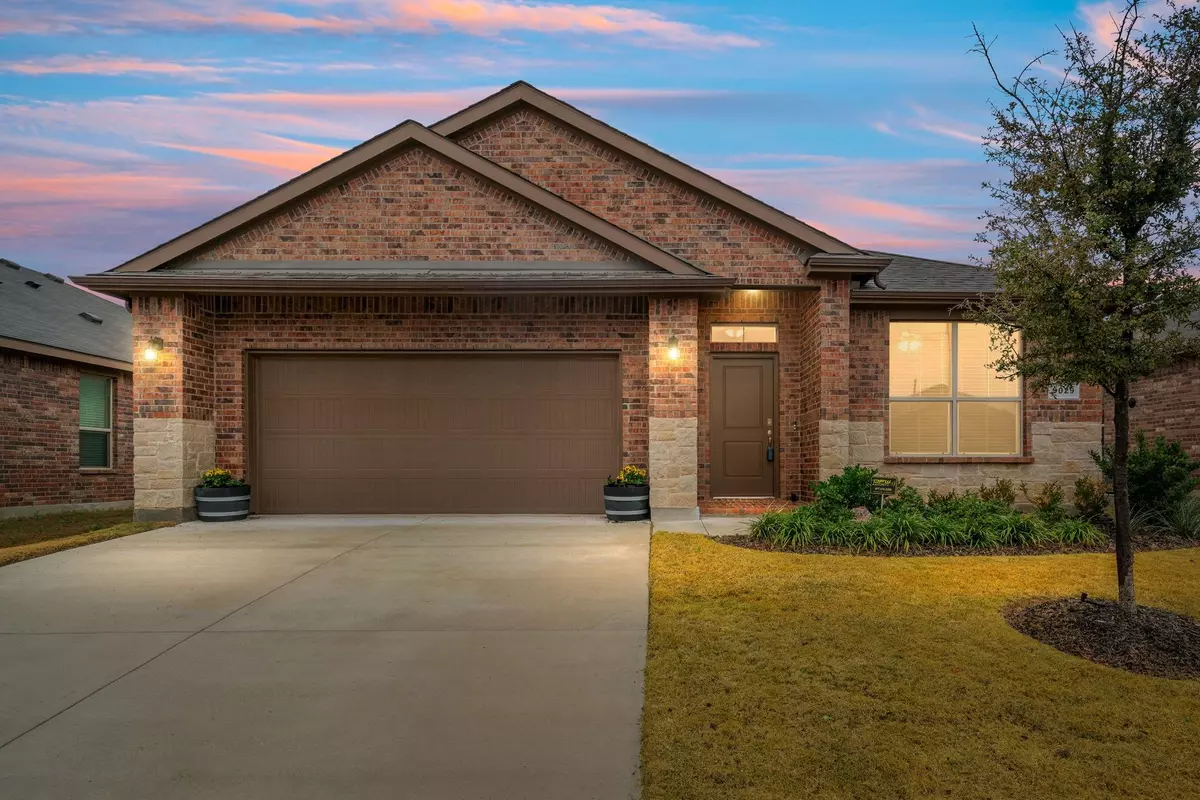$339,900
For more information regarding the value of a property, please contact us for a free consultation.
9029 Sycamore Leaf Drive Fort Worth, TX 76179
3 Beds
2 Baths
1,736 SqFt
Key Details
Property Type Single Family Home
Sub Type Single Family Residence
Listing Status Sold
Purchase Type For Sale
Square Footage 1,736 sqft
Price per Sqft $195
Subdivision Twin Mills Add
MLS Listing ID 20221218
Sold Date 01/11/23
Style Traditional
Bedrooms 3
Full Baths 2
HOA Fees $40/ann
HOA Y/N Mandatory
Year Built 2020
Annual Tax Amount $6,677
Lot Size 5,662 Sqft
Acres 0.13
Property Description
Gently lived-in DR Horton home in Twin Mills Addition of North Fort Worth! Very well-maintained 3 bedroom PLUS a private study, 2 baths, great closets & Open concept floor plan*Drive up appeal is nice with beautiful landscaping & brick & stone exterior*Inside, study has double glass doors to tune-out any noise during those important zoom meetings*Kitchen has 5-burner gas range, space-saver microwave, dishwasher & water line for refrigerator*Dining area will hold a large dining table, and opens to the living room*You will love the recessed wall, perfect for the TV, PLUS the wall of windows overlooking the patio & backyard*Primary Suite is on the back, split from the other bedrooms*Bath has garden tub, separate shower, walk-in closet & dual rectangular sinks*Secondary bedrooms have great closets & are located near Hall Bath*Utility Room is a room to itself, w-shelves & Smart Home Panel*Garage has tankless water heater, garage door opener & EPOXY FLOORS! So many upgrades & so well loved!
Location
State TX
County Tarrant
Community Community Pool, Curbs, Greenbelt, Jogging Path/Bike Path, Park, Playground, Sidewalks
Direction From 820*North on Old Decatur Rd*When it splits, continue N on Old Decatur Rd* Cross Bailey Boswell*L on Winding Hollow Dr*L on Highland Orchard*R on Wildwood Creek*R on Sycamore Leaf*House will be on the left
Rooms
Dining Room 1
Interior
Interior Features Cable TV Available, Decorative Lighting, Granite Counters, High Speed Internet Available, Kitchen Island, Open Floorplan, Smart Home System, Walk-In Closet(s)
Heating Central, Natural Gas
Cooling Ceiling Fan(s), Central Air, Electric
Flooring Carpet, Ceramic Tile
Fireplaces Type None
Appliance Dishwasher, Disposal, Gas Oven, Gas Range, Gas Water Heater, Microwave, Plumbed For Gas in Kitchen, Tankless Water Heater, Vented Exhaust Fan
Heat Source Central, Natural Gas
Laundry Electric Dryer Hookup, Utility Room, Full Size W/D Area, Washer Hookup
Exterior
Exterior Feature Covered Patio/Porch, Rain Gutters
Garage Spaces 2.0
Fence Back Yard, Wood
Community Features Community Pool, Curbs, Greenbelt, Jogging Path/Bike Path, Park, Playground, Sidewalks
Utilities Available Cable Available, City Sewer, City Water, Community Mailbox, Curbs, Underground Utilities
Roof Type Composition
Garage Yes
Building
Lot Description Few Trees, Interior Lot, Landscaped, Sprinkler System
Story One
Foundation Slab
Structure Type Brick,Rock/Stone
Schools
Elementary Schools Lake Pointe
School District Eagle Mt-Saginaw Isd
Others
Ownership Owner of Record
Acceptable Financing Cash, Conventional, FHA, Texas Vet, VA Loan
Listing Terms Cash, Conventional, FHA, Texas Vet, VA Loan
Financing VA
Read Less
Want to know what your home might be worth? Contact us for a FREE valuation!

Our team is ready to help you sell your home for the highest possible price ASAP

©2024 North Texas Real Estate Information Systems.
Bought with Jamie Smith • Coldwell Banker Apex, REALTORS


