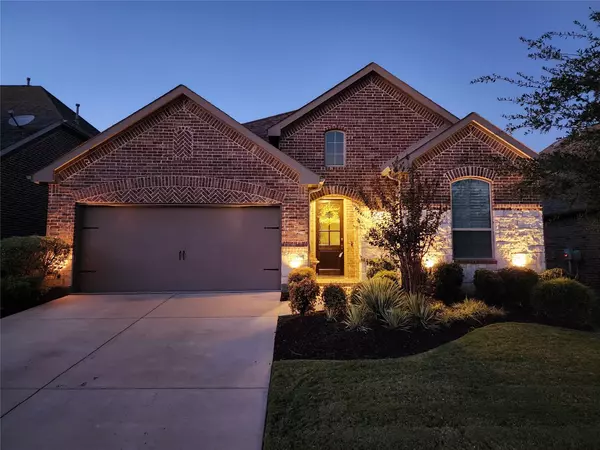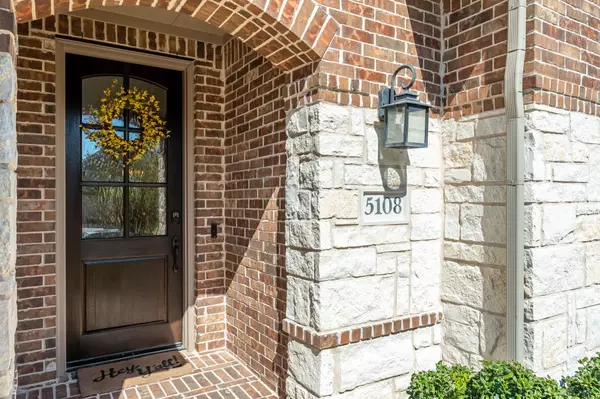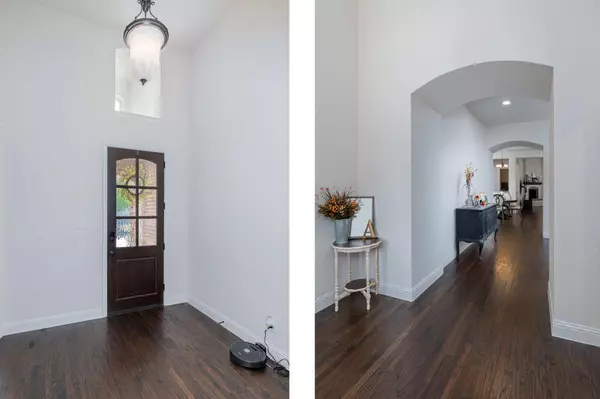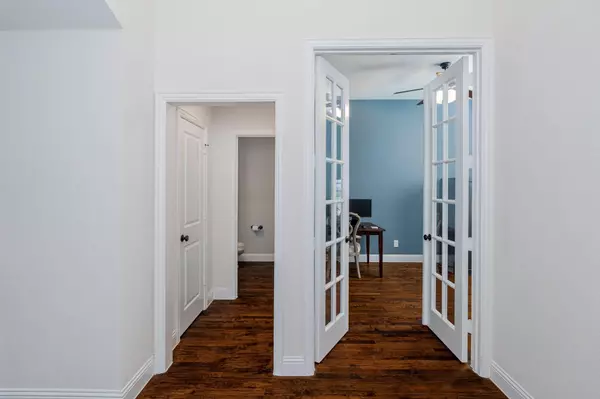$519,900
For more information regarding the value of a property, please contact us for a free consultation.
5108 Fringetree Drive Mckinney, TX 75071
4 Beds
3 Baths
2,286 SqFt
Key Details
Property Type Single Family Home
Sub Type Single Family Residence
Listing Status Sold
Purchase Type For Sale
Square Footage 2,286 sqft
Price per Sqft $227
Subdivision Heatherwood Ph Three B
MLS Listing ID 20191840
Sold Date 01/09/23
Style Traditional
Bedrooms 4
Full Baths 2
Half Baths 1
HOA Fees $32/ann
HOA Y/N Mandatory
Year Built 2016
Annual Tax Amount $7,231
Lot Size 6,272 Sqft
Acres 0.144
Property Description
Highland built home in sought after Heatherwood subdivision. Pride of ownership really shows in this great one story home. Curb appeal is fabulous with upgraded stone elevation, nice landscaping, gorgeous front door with flemish glass, and outdoor uplighting. Upgrades include REAL hardwood floors, Plantation shutters, a built in tech area off the kitchen, extended master bedroom, Trane HVAC, smurf tubes in living and master, and a freezer plug in the laundry room. Chefs kitchen has white cabinetry, stainless appliances, a farmhouse sink, herringbone backsplash, upgraded granite counters, and 8 ft pantry door. The covered extended back patio has been upgraded with pavers and a gas tap making outdoor entertaining easy. Home is located walking distance to 10 acre park with basketball courts and walking trails that connect up to other neighborhoods. Heatherwood community boasts a pool and splash pad too. Bring your pickiest buyers! NO MUD AND NO PID. IMMACULATE!!!
Location
State TX
County Collin
Direction North on Lake Forest off 380. Left on Heatherwood. Right on Bluewood. Right on Fringetree. Buyer to verify all schools and measurements
Rooms
Dining Room 2
Interior
Interior Features Cable TV Available, Decorative Lighting, Eat-in Kitchen, Flat Screen Wiring, Granite Counters, High Speed Internet Available, Kitchen Island
Heating Central
Cooling Ceiling Fan(s)
Flooring Carpet, Ceramic Tile, Wood
Fireplaces Number 1
Fireplaces Type Gas, Living Room
Appliance Dishwasher, Disposal, Gas Cooktop, Microwave, Plumbed For Gas in Kitchen
Heat Source Central
Exterior
Exterior Feature Covered Patio/Porch, Private Yard
Garage Spaces 2.0
Fence Wood
Utilities Available City Sewer, City Water, Co-op Electric, Concrete, Curbs, Sidewalk, Underground Utilities
Roof Type Composition
Garage Yes
Building
Lot Description Interior Lot, Landscaped
Story One
Foundation Slab
Structure Type Brick,Rock/Stone
Schools
Elementary Schools John A Baker
School District Prosper Isd
Others
Ownership see agent
Acceptable Financing Cash, Conventional, FHA-203K, VA Loan
Listing Terms Cash, Conventional, FHA-203K, VA Loan
Financing Conventional
Read Less
Want to know what your home might be worth? Contact us for a FREE valuation!

Our team is ready to help you sell your home for the highest possible price ASAP

©2025 North Texas Real Estate Information Systems.
Bought with Bernard Bell • Skyline Realty





