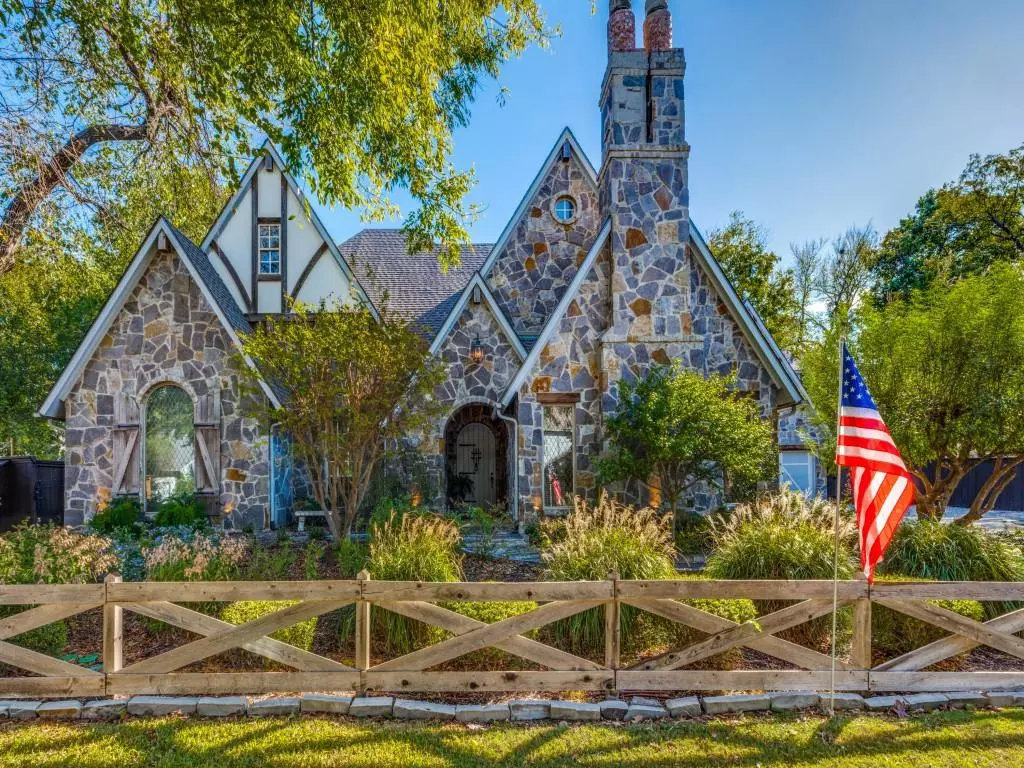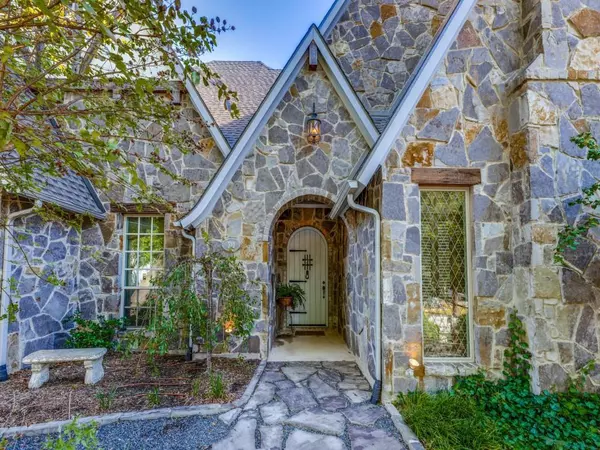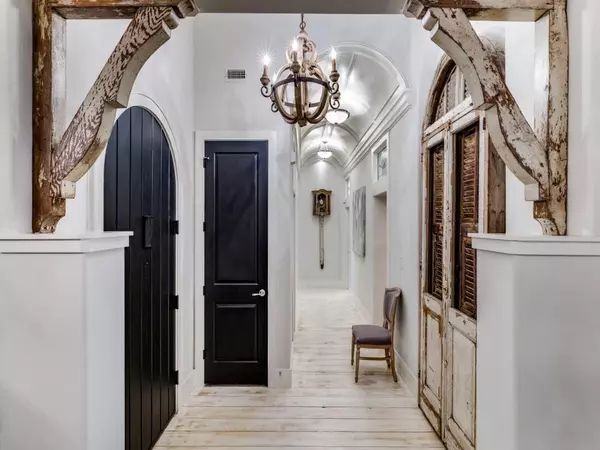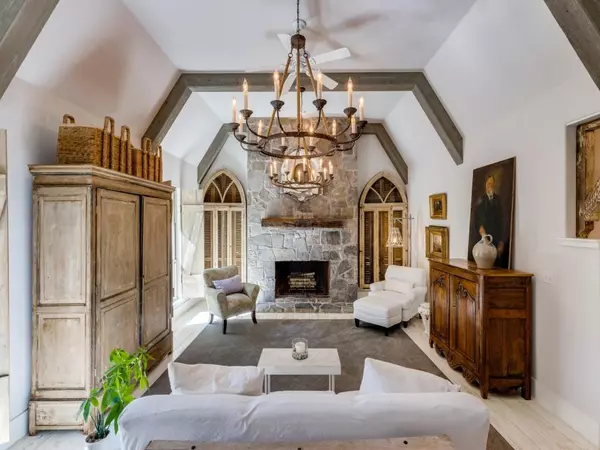$1,200,000
For more information regarding the value of a property, please contact us for a free consultation.
310 Byrne Street Mckinney, TX 75069
4 Beds
3 Baths
3,109 SqFt
Key Details
Property Type Single Family Home
Sub Type Single Family Residence
Listing Status Sold
Purchase Type For Sale
Square Footage 3,109 sqft
Price per Sqft $385
Subdivision T T Bradley Add
MLS Listing ID 20197037
Sold Date 01/05/23
Style English,Tudor
Bedrooms 4
Full Baths 3
HOA Y/N None
Year Built 2011
Annual Tax Amount $10,725
Lot Size 0.260 Acres
Acres 0.26
Property Description
Exceptional attention given to every detail of this one-of-a-kind stone Tudor custom built in 2011 in McKinney's Historic District. Modern design complimented by antique European architectural elements, designer grade lighting, beamed ceiling treatments, stained white pine floors. Great Room features stone wrapped fireplace flanked by 1800s French window frames with shutters and 1800's European ionic wood columns with terra cotta capitals. Kitchen includes marble counters, antique European reclaimed doors, commercial KitchenAid gas stove, double oven, walk-in pantry with antique English etched door. 1800's French etched panel and double doors lead into Morning Room. Primary Suite features brick accent wall, antique French slipper tub. Barrel paneled ceiling in hallway leads to split secondary Bedrooms. The stunning Guest Apartment includes 4th Bedroom & marble Bathroom and is situated over the Garage. A more extensive list of the home's special features is available upon request.
Location
State TX
County Collin
Direction Use GPS.
Rooms
Dining Room 2
Interior
Interior Features Cable TV Available, Chandelier, Decorative Lighting, Kitchen Island, Open Floorplan, Pantry, Vaulted Ceiling(s), Walk-In Closet(s)
Heating Central, Fireplace(s), Natural Gas
Cooling Ceiling Fan(s), Central Air, Electric, Multi Units, Zoned
Flooring Marble, Tile, Wood
Fireplaces Number 1
Fireplaces Type Gas Starter, Great Room, Stone, Wood Burning
Appliance Dishwasher, Disposal, Gas Cooktop, Gas Oven, Double Oven, Tankless Water Heater
Heat Source Central, Fireplace(s), Natural Gas
Laundry Electric Dryer Hookup, Utility Room, Full Size W/D Area, Washer Hookup
Exterior
Exterior Feature Awning(s), Covered Patio/Porch, Garden(s), Rain Gutters, Private Yard
Garage Spaces 2.0
Fence Wood
Utilities Available Cable Available, City Sewer, City Water, Concrete, Electricity Connected, Individual Gas Meter, Individual Water Meter, Natural Gas Available
Roof Type Composition,Shingle
Garage Yes
Building
Lot Description Interior Lot, Landscaped, Many Trees, Sprinkler System
Story One
Foundation Combination, Pillar/Post/Pier, Slab
Structure Type Rock/Stone,Siding
Schools
Elementary Schools Caldwell
School District Mckinney Isd
Others
Ownership Rogers Revocable Trust
Acceptable Financing Cash, Conventional
Listing Terms Cash, Conventional
Financing Conventional
Read Less
Want to know what your home might be worth? Contact us for a FREE valuation!

Our team is ready to help you sell your home for the highest possible price ASAP

©2025 North Texas Real Estate Information Systems.
Bought with Non-Mls Member • NON MLS





