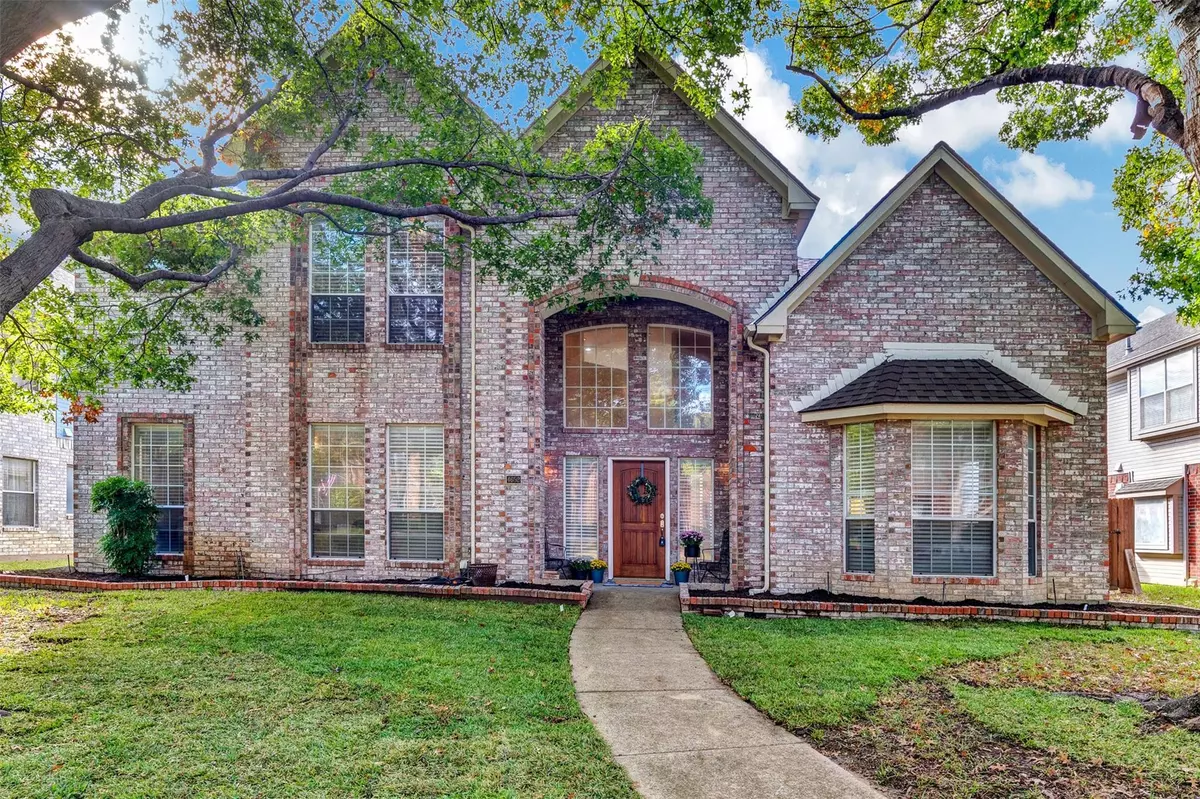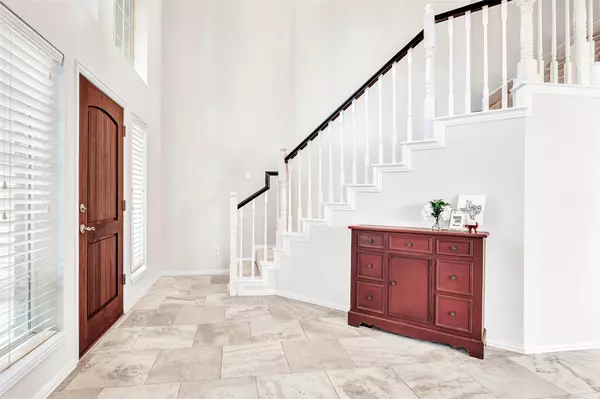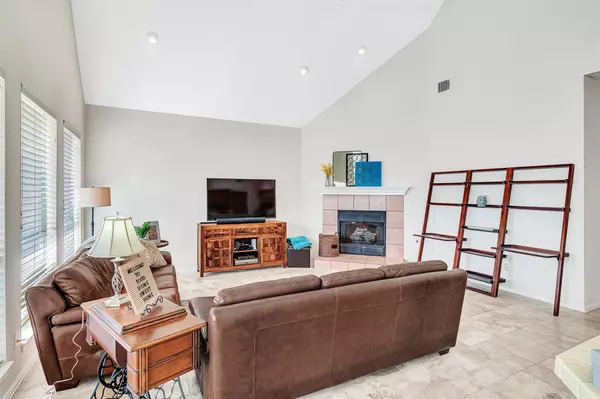$599,900
For more information regarding the value of a property, please contact us for a free consultation.
4652 Thanksgiving Lane Plano, TX 75024
4 Beds
4 Baths
3,457 SqFt
Key Details
Property Type Single Family Home
Sub Type Single Family Residence
Listing Status Sold
Purchase Type For Sale
Square Footage 3,457 sqft
Price per Sqft $173
Subdivision Quincy Place Iii Add
MLS Listing ID 20209266
Sold Date 12/23/22
Style Traditional
Bedrooms 4
Full Baths 3
Half Baths 1
HOA Y/N None
Year Built 1991
Annual Tax Amount $9,186
Lot Size 7,405 Sqft
Acres 0.17
Property Description
TERRIFIC HOME & TERRIFIC LOCATION in Plano's Quincy #3 Subdivision with no HOA! Close to Preston, Tollway, 121, shopping, restaurants, even the new HEB! North-facing 4 bedroom, 3.5 bathroom with an amazing floorplan! Fully repainted interior, just completed prior to listing! Spacious first floor Master bedroom suite with gorgeous, freshly remodeled bathroom! Office with French doors at front of home makes working from home easy! Kitchen and breakfast area open to a large family room with beautiful vaulted ceilings. Trampoline-size backyard! Upstairs you'll be greeted with a Gameroom ready for fun, plus 3 additional bedrooms! Well-maintained Roof, HVAC and Foundation! Priced to allow room for cosmetic updates you could make as you move into your very own Home Sweet Home! Coveted West Plano schools and walking distance to wonderful elementary school! The prime opportunity for entertaining or hanging in on your own... this house IS home!!
Location
State TX
County Collin
Direction Head north on Ohio Drive from Legacy. Pass Quincy Lane. Turn right on Thanksgiving Ln. House will be second from end on right side.
Rooms
Dining Room 2
Interior
Interior Features Cathedral Ceiling(s), Double Vanity, Eat-in Kitchen, High Speed Internet Available, Vaulted Ceiling(s), Walk-In Closet(s)
Heating Central, Fireplace(s)
Cooling Central Air
Flooring Carpet, Ceramic Tile, Luxury Vinyl Plank
Fireplaces Number 1
Fireplaces Type Family Room
Appliance Dishwasher, Disposal, Electric Cooktop, Electric Oven
Heat Source Central, Fireplace(s)
Laundry Electric Dryer Hookup, Utility Room, Full Size W/D Area, Washer Hookup
Exterior
Exterior Feature Rain Gutters
Garage Spaces 2.0
Fence Wood
Utilities Available Alley, City Sewer, City Water, Curbs, Electricity Connected, Individual Water Meter
Roof Type Composition
Garage Yes
Building
Story Two
Foundation Slab
Structure Type Brick
Schools
Elementary Schools Haun
Middle Schools Robinson
High Schools Jasper
School District Plano Isd
Others
Acceptable Financing Cash, Contract, Conventional, FHA, VA Loan, Other
Listing Terms Cash, Contract, Conventional, FHA, VA Loan, Other
Financing Conventional
Special Listing Condition Aerial Photo
Read Less
Want to know what your home might be worth? Contact us for a FREE valuation!

Our team is ready to help you sell your home for the highest possible price ASAP

©2025 North Texas Real Estate Information Systems.
Bought with Heike Middelmann • EXP REALTY





