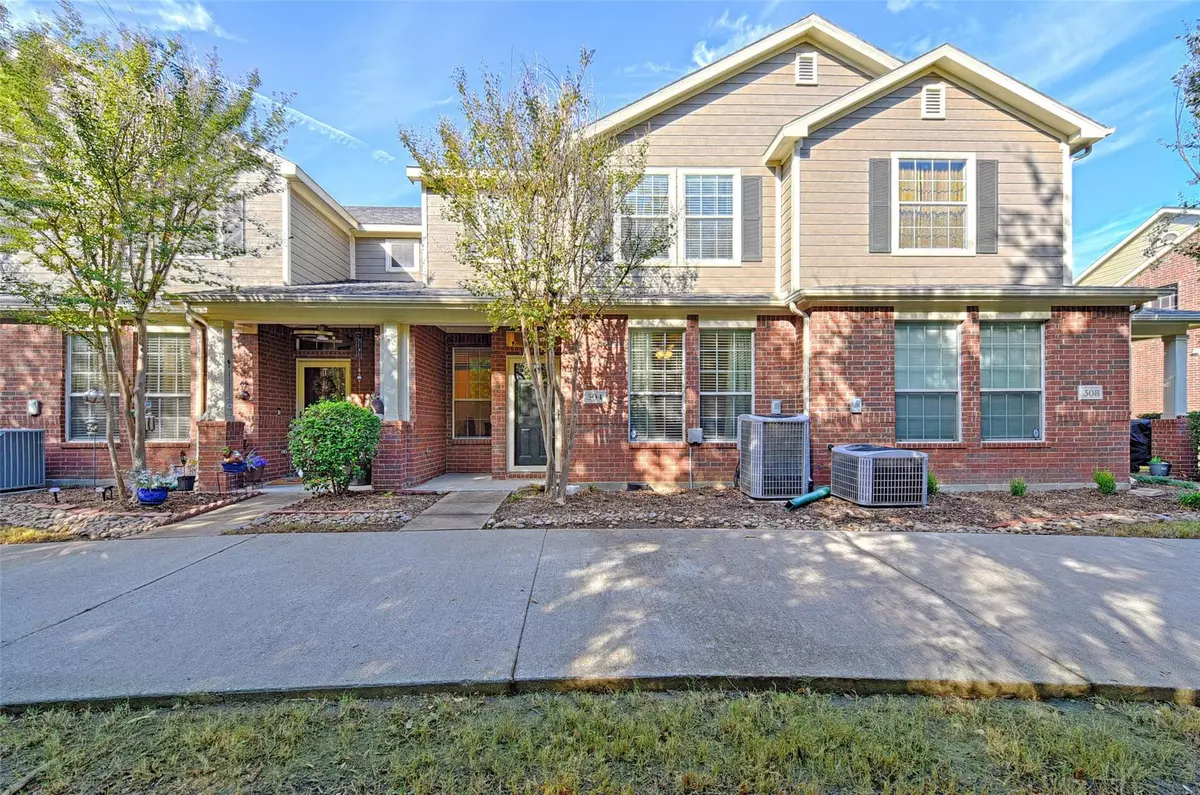$309,900
For more information regarding the value of a property, please contact us for a free consultation.
504 Jeans Creek Drive Mckinney, TX 75071
3 Beds
3 Baths
1,450 SqFt
Key Details
Property Type Townhouse
Sub Type Townhouse
Listing Status Sold
Purchase Type For Sale
Square Footage 1,450 sqft
Price per Sqft $213
Subdivision Stoneleigh Place Add
MLS Listing ID 20195687
Sold Date 01/04/23
Style Traditional
Bedrooms 3
Full Baths 2
Half Baths 1
HOA Fees $190/mo
HOA Y/N Mandatory
Year Built 2006
Annual Tax Amount $4,658
Lot Size 1,742 Sqft
Acres 0.04
Property Description
Welcome home to this beautiful townhome facing the greenbelt in the Stoneleigh Place within Mckinney ISD. Enjoy the walking path in front and the tree lined view of this premium lot. The front door faces a wooded greenbelt with a meandering creek just beyond. Fresh paint throughout on walls, doors and trim. The downstairs floorplan opens nicely from the kitchen to the living and dining rooms. A breakfast bar provides additional seating. There's a pantry and additional storage closet under the stairs. The kitchen includes Corian countertops, oversized porcelain tile, stainless steel appliances, undermount lighting & an updated microwave. The upstairs has 3 full bedrooms & 2 full bathrooms. The laundry room is oversized & conveniently located near the bedrooms. Community updates include updated exterior paint, spray foam insulation, updated shutters, & roof replacement in 2018. Convenient quick access to I-75 and shopping and restaurants of Allen and McKinney.
Location
State TX
County Collin
Direction From 75, exit White Ave. Go west. Turn left on Community Ave. and left on Bois D Arc Road. Turn left on Jeans Creek Drive. Townhome will be on your right. Please walk around the front to access the lockbox.
Rooms
Dining Room 1
Interior
Interior Features Eat-in Kitchen, Open Floorplan, Pantry, Walk-In Closet(s)
Heating Central, Electric
Cooling Ceiling Fan(s), Central Air, Electric
Flooring Carpet, Ceramic Tile, Vinyl
Appliance Dishwasher, Disposal, Electric Cooktop, Electric Oven, Microwave
Heat Source Central, Electric
Laundry Electric Dryer Hookup, Utility Room, Full Size W/D Area, Washer Hookup
Exterior
Exterior Feature Covered Patio/Porch, Rain Gutters
Garage Spaces 2.0
Fence None
Utilities Available City Sewer, City Water, Concrete, Electricity Connected, Individual Gas Meter, Individual Water Meter
Roof Type Composition
Garage Yes
Building
Lot Description Adjacent to Greenbelt, Subdivision
Story Two
Foundation Slab
Structure Type Brick,Siding
Schools
Elementary Schools Slaughter
School District Mckinney Isd
Others
Ownership record
Acceptable Financing Cash, Conventional, FHA, VA Loan
Listing Terms Cash, Conventional, FHA, VA Loan
Financing VA
Read Less
Want to know what your home might be worth? Contact us for a FREE valuation!

Our team is ready to help you sell your home for the highest possible price ASAP

©2024 North Texas Real Estate Information Systems.
Bought with Harrison Sharp • All City Real Estate, Ltd. Co.


