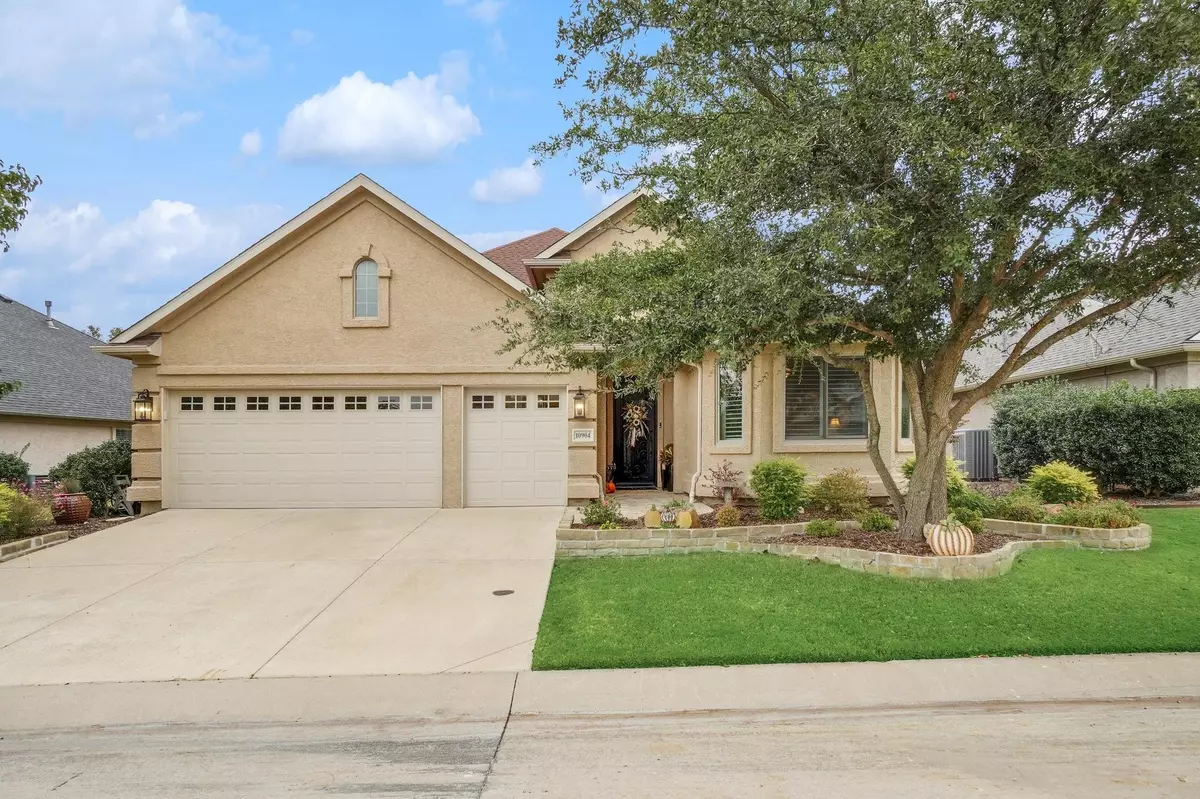$639,000
For more information regarding the value of a property, please contact us for a free consultation.
10904 Southerland Drive Denton, TX 76207
2 Beds
2 Baths
2,123 SqFt
Key Details
Property Type Single Family Home
Sub Type Single Family Residence
Listing Status Sold
Purchase Type For Sale
Square Footage 2,123 sqft
Price per Sqft $300
Subdivision Robson Ranch 16
MLS Listing ID 20198113
Sold Date 11/22/22
Style Traditional
Bedrooms 2
Full Baths 2
HOA Fees $143
HOA Y/N Mandatory
Year Built 2007
Lot Size 6,316 Sqft
Acres 0.145
Property Description
Gorgeous Remodel on the 3rd Fairway with Tee to Green views! Beautiful Pavestone walkway leads to a new Iron front door. Upgraded interior paint, wood and tile flooring, baseboards, lighting fixtures, ceiling fans, can lights, front bay windows and plantation shutters. Relax in your huge master bedroom with views of the golf course. Custom master closet built by Classy Closets. Open kitchen with quartz countertops, tile backsplash, painted cabinets, Kitchen Aid gas range and Bosch dishwasher. Breakfast with butlers pantry. Office has custom built in shelves and desk. Large utility has built-in ironing board, drip area, cabinets and room for fridge. Huge 620 sq. foot covered patio with retractable screens, stamped concrete floor and 2 water features. Professional landscaping, golf course views, and sunrise's await you! Amenities including Pickleball, Boccee, Pools, Dog Park and much more! Buyer is required to pay one time $2984 toward Community Improvement Fee at closing.
Location
State TX
County Denton
Community Club House, Community Pool, Community Sprinkler, Curbs, Fishing, Fitness Center, Gated, Golf, Greenbelt, Guarded Entrance, Jogging Path/Bike Path, Lake, Park, Perimeter Fencing, Pool, Restaurant, Sidewalks, Tennis Court(S), Other
Direction Main Gate entrance on Ed Robson Rd. Left on Grandview. Left on Southpoint. Right on Southerland. Home on the right.
Rooms
Dining Room 2
Interior
Interior Features Cable TV Available, Decorative Lighting, Eat-in Kitchen, Flat Screen Wiring, Granite Counters, High Speed Internet Available, Kitchen Island, Open Floorplan, Pantry, Walk-In Closet(s)
Heating Central, Natural Gas
Cooling Ceiling Fan(s), Central Air, Electric
Flooring Ceramic Tile, Luxury Vinyl Plank, Simulated Wood, Tile
Appliance Dishwasher, Disposal, Gas Range, Gas Water Heater, Microwave, Plumbed For Gas in Kitchen, Vented Exhaust Fan
Heat Source Central, Natural Gas
Laundry Electric Dryer Hookup, Utility Room, Full Size W/D Area
Exterior
Exterior Feature Covered Patio/Porch, Gas Grill, Rain Gutters, Lighting, Outdoor Grill, Outdoor Living Center
Garage Spaces 3.0
Fence Wrought Iron
Community Features Club House, Community Pool, Community Sprinkler, Curbs, Fishing, Fitness Center, Gated, Golf, Greenbelt, Guarded Entrance, Jogging Path/Bike Path, Lake, Park, Perimeter Fencing, Pool, Restaurant, Sidewalks, Tennis Court(s), Other
Utilities Available City Sewer, City Water, Curbs, Individual Gas Meter, Underground Utilities
Roof Type Composition
Garage Yes
Building
Lot Description Interior Lot, Landscaped, On Golf Course, Sprinkler System, Subdivision
Story One
Foundation Slab
Structure Type Stucco
Schools
Elementary Schools Borman
School District Denton Isd
Others
Senior Community 1
Ownership See Agent
Acceptable Financing Cash, Conventional
Listing Terms Cash, Conventional
Financing Cash
Special Listing Condition Age-Restricted
Read Less
Want to know what your home might be worth? Contact us for a FREE valuation!

Our team is ready to help you sell your home for the highest possible price ASAP

©2024 North Texas Real Estate Information Systems.
Bought with Stephanie Funk • Funk Realty Group, LLC


