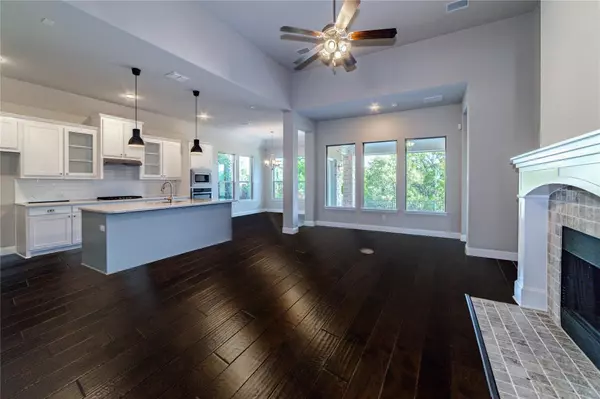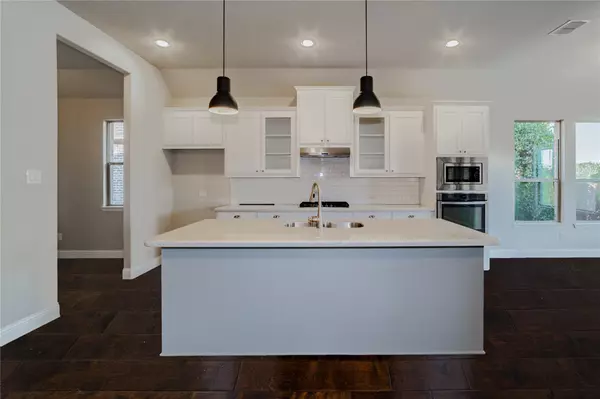$499,900
For more information regarding the value of a property, please contact us for a free consultation.
4125 Wilderness Pass Fort Worth, TX 76262
3 Beds
3 Baths
2,112 SqFt
Key Details
Property Type Single Family Home
Sub Type Single Family Residence
Listing Status Sold
Purchase Type For Sale
Square Footage 2,112 sqft
Price per Sqft $236
Subdivision Seventeen Lakes Add
MLS Listing ID 20173971
Sold Date 11/08/22
Style Traditional
Bedrooms 3
Full Baths 2
Half Baths 1
HOA Fees $60/ann
HOA Y/N Mandatory
Year Built 2016
Annual Tax Amount $7,595
Lot Size 6,141 Sqft
Acres 0.141
Property Description
Create new memories in this charming single-story home! Sit back on the covered patio and enjoy the breeze that the greenbelt and creek offer. This amazing open-concept floor plan offers a chef's kitchen with extensive light-tone quartz countertops, a large family room, 3 bedrooms, plus a spacious study. Harwood floors throughout the hall, social areas, master bedroom, and study. Delicate neutral colors all around make you feel at peace. Relax with the views from the bay window in the master bedroom. Enjoy your summers at the community either in the pool and playground, biking-walking along the trails, or if you prefer fishing, you can catch and release in the lakes around the community. House is pre-wired for speakers inside and outside.
Location
State TX
County Denton
Community Community Pool, Jogging Path/Bike Path, Playground
Direction Drive on Alliance Gateway Fwy, take a right into Independence Pkwy, left on Henrietta Creek Rd, turn right on Seventeen Lakes Blvd, take a left on Wilderness Pass, house will be on the right side.
Rooms
Dining Room 1
Interior
Interior Features Granite Counters, Open Floorplan, Walk-In Closet(s)
Heating Natural Gas
Cooling Electric
Flooring Carpet, Hardwood, Tile
Fireplaces Number 1
Fireplaces Type Gas, Living Room, Stone
Appliance Electric Oven, Gas Cooktop, Microwave
Heat Source Natural Gas
Laundry Electric Dryer Hookup, Washer Hookup
Exterior
Garage Spaces 2.0
Community Features Community Pool, Jogging Path/Bike Path, Playground
Utilities Available Cable Available, City Sewer, City Water
Roof Type Composition,Shingle
Garage Yes
Building
Story One
Foundation Slab
Structure Type Brick
Schools
Elementary Schools Wayne A Cox
School District Northwest Isd
Others
Acceptable Financing Cash, Conventional, FHA
Listing Terms Cash, Conventional, FHA
Financing Conventional
Read Less
Want to know what your home might be worth? Contact us for a FREE valuation!

Our team is ready to help you sell your home for the highest possible price ASAP

©2025 North Texas Real Estate Information Systems.
Bought with Samantha Balcom • Tenpenny Realty





