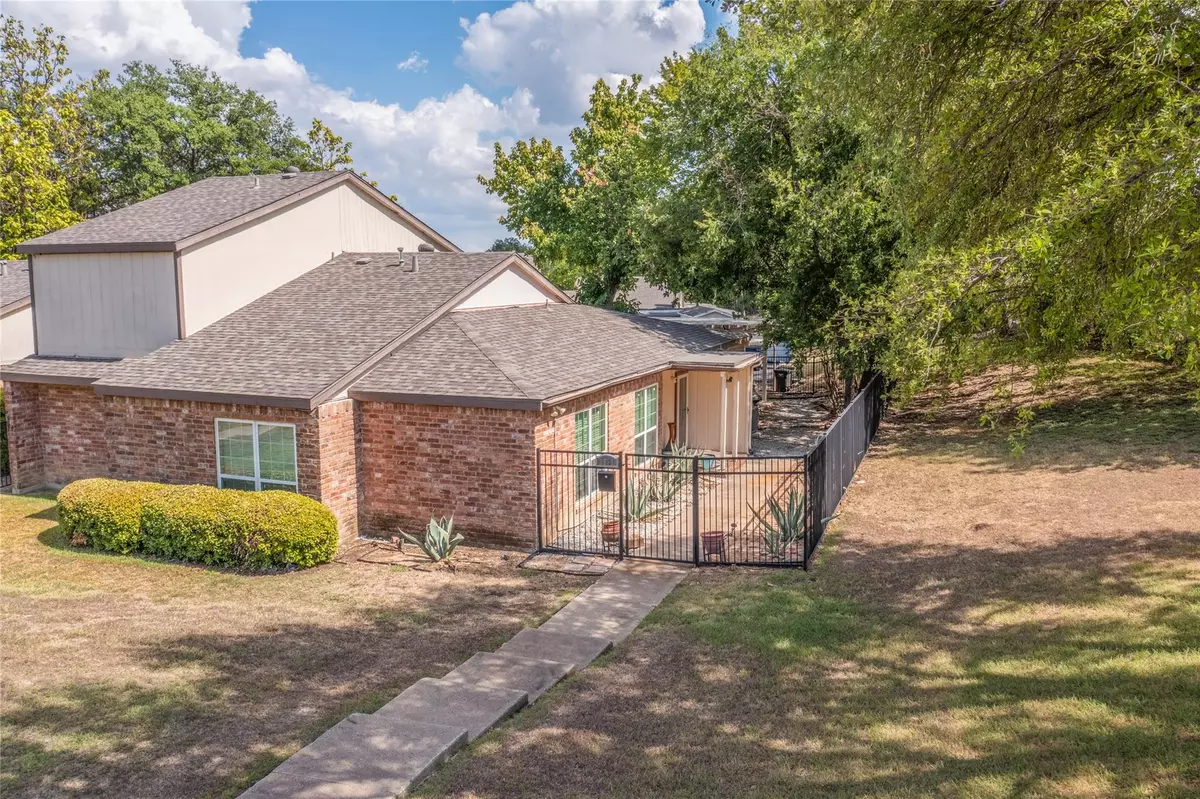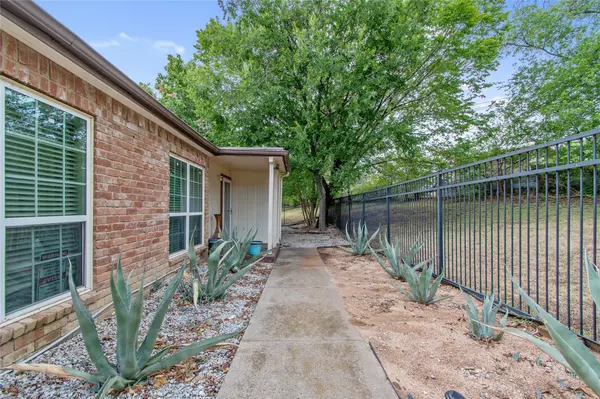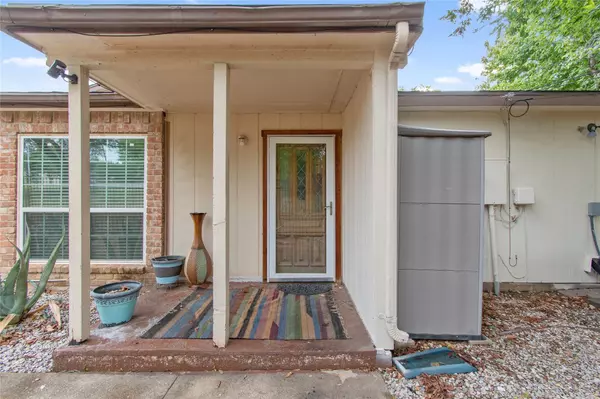$210,000
For more information regarding the value of a property, please contact us for a free consultation.
8831 N Normandale Street Fort Worth, TX 76116
3 Beds
2 Baths
1,386 SqFt
Key Details
Property Type Townhouse
Sub Type Townhouse
Listing Status Sold
Purchase Type For Sale
Square Footage 1,386 sqft
Price per Sqft $151
Subdivision Sabre Add
MLS Listing ID 20161894
Sold Date 11/28/22
Bedrooms 3
Full Baths 2
HOA Fees $215/mo
HOA Y/N Mandatory
Year Built 1973
Annual Tax Amount $3,096
Lot Size 3,528 Sqft
Acres 0.081
Property Description
Well maintained townhome with only 1 neighbor located in an established community. It features fresh paint and new linoleum flooring throughout, new dishwasher, updated ceiling fan, and the property is enclosed with attractive metal fencing. This home has great curb appeal that features a low maintance yard with beautiful landscaping. The 2 covered parking spots are located in a private driveway behind the complex. HOA will take care of the community pool, yard work, exterior maintenance which includes the roof and foundation.
Location
State TX
County Tarrant
Community Pool
Direction I30 to Las Vegas Trail, exit south to N Normandale take right.
Rooms
Dining Room 1
Interior
Interior Features Walk-In Closet(s)
Heating Central
Cooling Ceiling Fan(s), Central Air
Flooring Laminate
Appliance Dishwasher, Electric Range, Electric Water Heater
Heat Source Central
Exterior
Carport Spaces 2
Fence Metal
Community Features Pool
Utilities Available City Sewer, City Water
Roof Type Composition
Garage No
Private Pool 1
Building
Story One
Foundation Slab
Structure Type Brick,Siding
Schools
Elementary Schools Westn Hill
School District Fort Worth Isd
Others
Ownership Of Record
Acceptable Financing Cash, Conventional, FHA
Listing Terms Cash, Conventional, FHA
Financing FHA
Read Less
Want to know what your home might be worth? Contact us for a FREE valuation!

Our team is ready to help you sell your home for the highest possible price ASAP

©2025 North Texas Real Estate Information Systems.
Bought with Nancy Smith • Century 21 Alliance Properties





