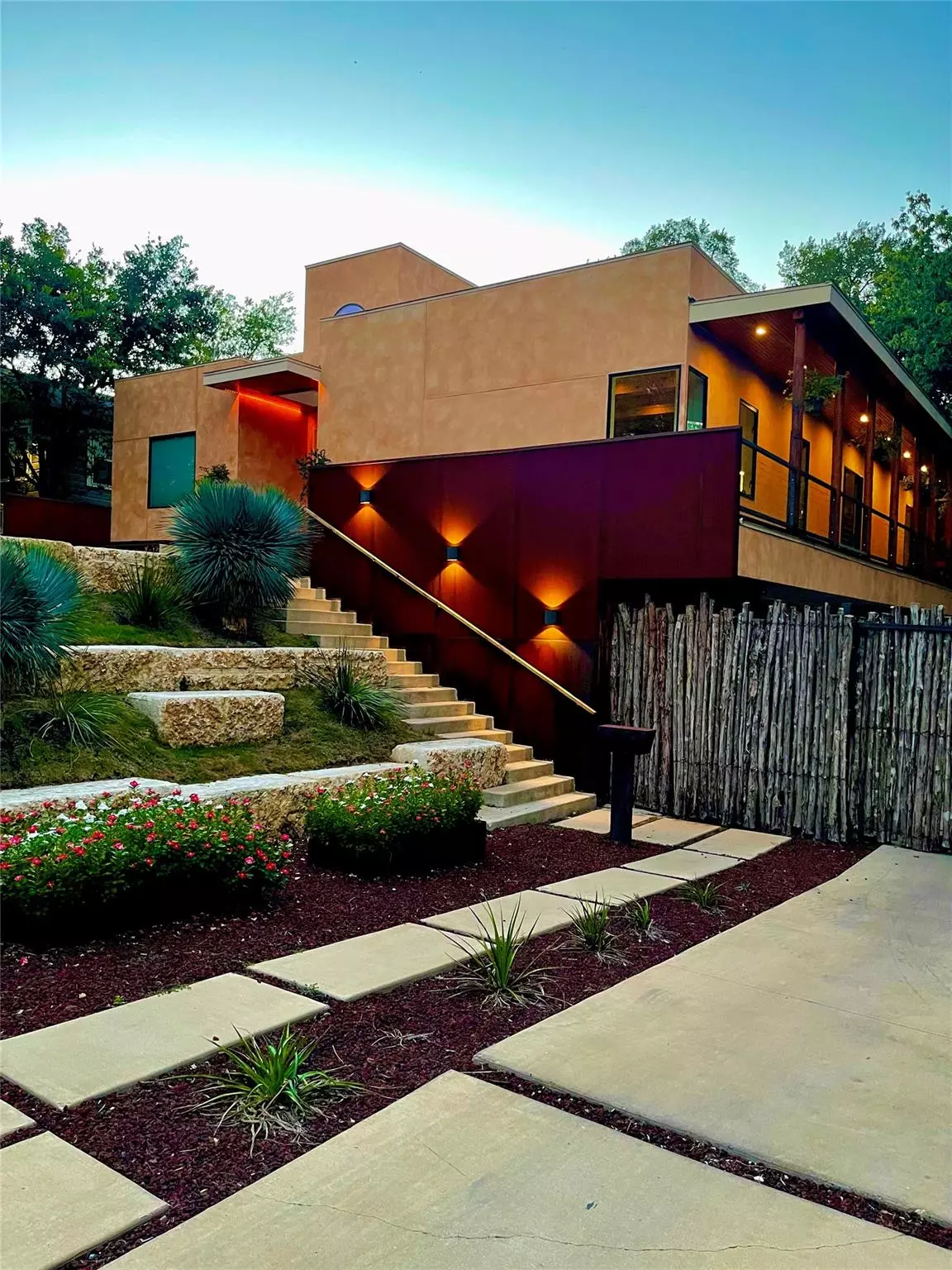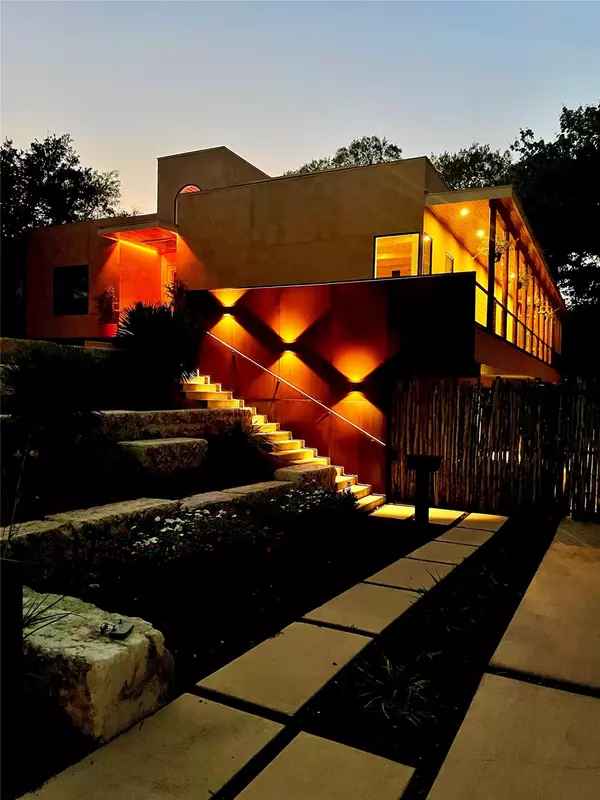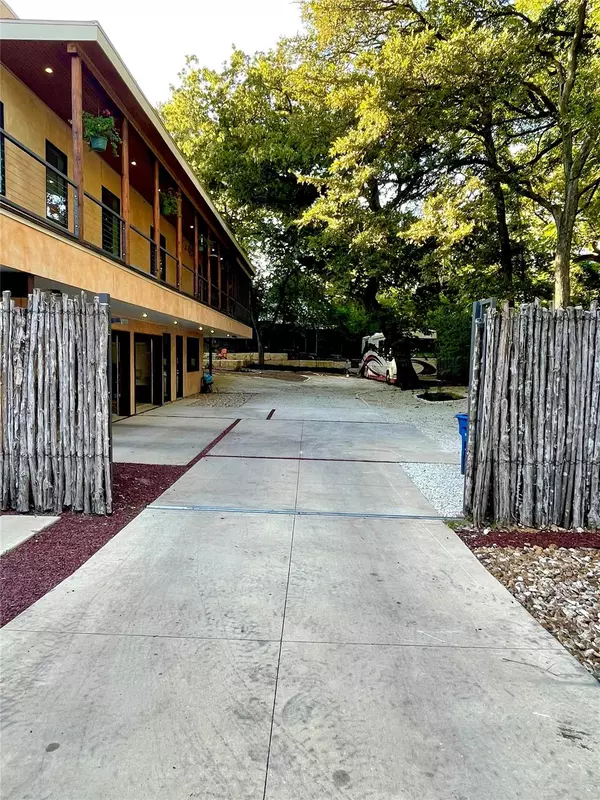$1,500,000
For more information regarding the value of a property, please contact us for a free consultation.
8635 San Leandro Drive Dallas, TX 75218
3 Beds
3 Baths
3,444 SqFt
Key Details
Property Type Single Family Home
Sub Type Single Family Residence
Listing Status Sold
Purchase Type For Sale
Square Footage 3,444 sqft
Price per Sqft $435
Subdivision Lakeland Terrace
MLS Listing ID 20173866
Sold Date 11/21/22
Style Southwestern,Other
Bedrooms 3
Full Baths 3
HOA Y/N None
Year Built 2017
Annual Tax Amount $23,400
Lot Size 0.367 Acres
Acres 0.367
Property Description
Southwestern style custom home with modern influences covering 2 lots. Architects Far + Dang designed this builder's personal home. In addition to ac square footage, the home includes a screened outdoor living area at 573sf, 5 car garage in walk-out basement with 1167sf, and wrap around deck with 823 sf. The Great Room is 55'x22' or 75' x 22' with bi-parting glass doors open to outside living. Seventeen Ponderosa Pines, weighing 800 lbs each, were hand adzed in New Mexico and trucked to Dallas for the Great Room ceiling. Outside decks, porches and living spaces have a floor made of Brazilian Hardwood. Professional landscaping included 4 semi-truck loads of quarried blocks from the Texas Hill Country.
Location
State TX
County Dallas
Direction From Garland Road, at Dallas Arboretum, Go south on Lakeland. Turn left on San Leandro Drive. House ½ block on left.
Rooms
Dining Room 1
Interior
Interior Features Cable TV Available, Chandelier, Decorative Lighting, Eat-in Kitchen, Flat Screen Wiring, High Speed Internet Available, Kitchen Island, Natural Woodwork, Open Floorplan, Smart Home System, Sound System Wiring, Wet Bar, Wired for Data
Heating Central, Heat Pump, Natural Gas, Zoned, Other
Cooling Central Air, Electric, Heat Pump, Multi Units, Zoned, Other
Flooring Tile, Wood
Appliance Built-in Refrigerator, Commercial Grade Range, Dishwasher, Disposal, Electric Oven, Gas Range, Ice Maker, Microwave, Convection Oven, Vented Exhaust Fan
Heat Source Central, Heat Pump, Natural Gas, Zoned, Other
Laundry Electric Dryer Hookup, Gas Dryer Hookup, Utility Room, Full Size W/D Area, Other
Exterior
Exterior Feature Attached Grill, Awning(s), Covered Patio/Porch, Lighting, Outdoor Grill, Outdoor Kitchen, Outdoor Living Center, RV Hookup, RV/Boat Parking
Garage Spaces 5.0
Carport Spaces 2
Fence Electric, Fenced, Partial, Wood, Other
Utilities Available City Sewer, City Water, Electricity Connected, Individual Gas Meter, Individual Water Meter, Other
Roof Type Other
Garage Yes
Building
Lot Description Brush, Interior Lot, Landscaped, Sprinkler System
Story Two
Foundation Slab
Structure Type Fiber Cement,Stucco
Schools
Elementary Schools Sanger
School District Dallas Isd
Others
Restrictions Easement(s)
Ownership Alan Johnson
Acceptable Financing Cash, Conventional
Listing Terms Cash, Conventional
Financing Conventional
Special Listing Condition Survey Available, Utility Easement
Read Less
Want to know what your home might be worth? Contact us for a FREE valuation!

Our team is ready to help you sell your home for the highest possible price ASAP

©2025 North Texas Real Estate Information Systems.
Bought with Timothy Harenda • Keller Williams Realty





