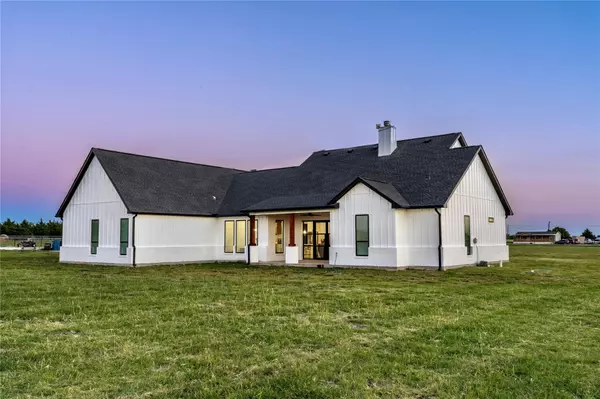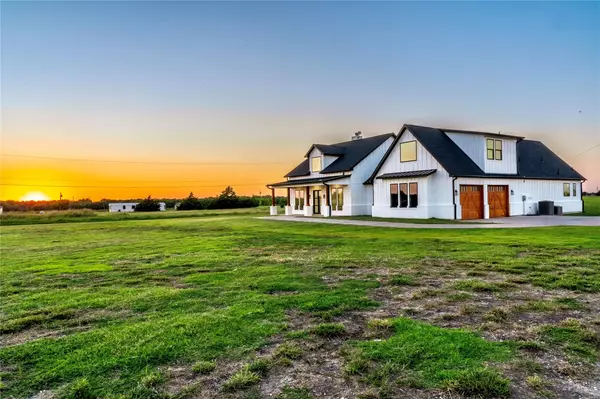$789,900
For more information regarding the value of a property, please contact us for a free consultation.
111 Horizon Way Josephine, TX 75173
4 Beds
4 Baths
3,206 SqFt
Key Details
Property Type Single Family Home
Sub Type Single Family Residence
Listing Status Sold
Purchase Type For Sale
Square Footage 3,206 sqft
Price per Sqft $246
Subdivision Lost Horizons Add
MLS Listing ID 20168187
Sold Date 11/07/22
Bedrooms 4
Full Baths 3
Half Baths 1
HOA Y/N None
Year Built 2021
Annual Tax Amount $9,870
Lot Size 5.136 Acres
Acres 5.136
Property Description
MOTIVATED SELLER SEND YOUR OFFER. This Rustic Modern Farm House with open concept boasts soaring ceilings with stunning exposed beams, quarts countertops, and beautiful fireplace! The huge kitchen has high end appliances, and an oversized island that's perfect for all your entertaining needs. Walk into the owners suite, with high vaulted ceilings and straight to the owners free standing soaking tub and separate over size walking shower.Huge master walk in closet will house everything you have, and more.Do you like to entertain? The oversized covered back porch has vaulted ceilings, and features black metal French doors.The house has tons of windows with endless natural light.Sit at the front or back porch and enjoy endless sunsets!
Information provided is deemed reliable, but is not guaranteed and should be independently verified. Buyer or Buyer's agent to verify measurements, schools, easements, zoning, restrictions, tax, etc. Please call or text the agent at 469-585-5667
Location
State TX
County Collin
Direction Take S State Hwy 78 N and FM 6 E to Co Rd 640 in Josephine,7.7 mi Turn right onto FM 6 Farm to Market 6 ,Continue to follow FM 6 E 5.7 m Continue on Co Rd 640. Take Co Rd 642 to Horizon Way
Rooms
Dining Room 2
Interior
Interior Features Cable TV Available, Cathedral Ceiling(s), Chandelier, Decorative Lighting, Double Vanity, Dry Bar, High Speed Internet Available, Kitchen Island, Natural Woodwork, Open Floorplan, Pantry, Vaulted Ceiling(s), Walk-In Closet(s), Wet Bar, Other
Heating Central, Electric
Cooling Ceiling Fan(s), Central Air, Electric
Flooring Hardwood, Tile
Fireplaces Number 1
Fireplaces Type Wood Burning
Appliance Dishwasher, Disposal, Electric Cooktop, Electric Oven, Electric Water Heater, Vented Exhaust Fan
Heat Source Central, Electric
Laundry Electric Dryer Hookup, Utility Room, Full Size W/D Area
Exterior
Exterior Feature Covered Patio/Porch
Garage Spaces 2.0
Utilities Available Aerobic Septic, City Water, Electricity Available
Roof Type Composition,Metal,Shingle
Garage Yes
Building
Lot Description Acreage
Story One and One Half
Foundation Slab
Structure Type Brick,Cedar,Concrete,Siding,Wood
Schools
School District Community Isd
Others
Ownership Owner
Acceptable Financing Cash, Conventional, FHA
Listing Terms Cash, Conventional, FHA
Financing Cash
Read Less
Want to know what your home might be worth? Contact us for a FREE valuation!

Our team is ready to help you sell your home for the highest possible price ASAP

©2025 North Texas Real Estate Information Systems.
Bought with Vijaya Kollapaneni • Meru Realty, LLC





