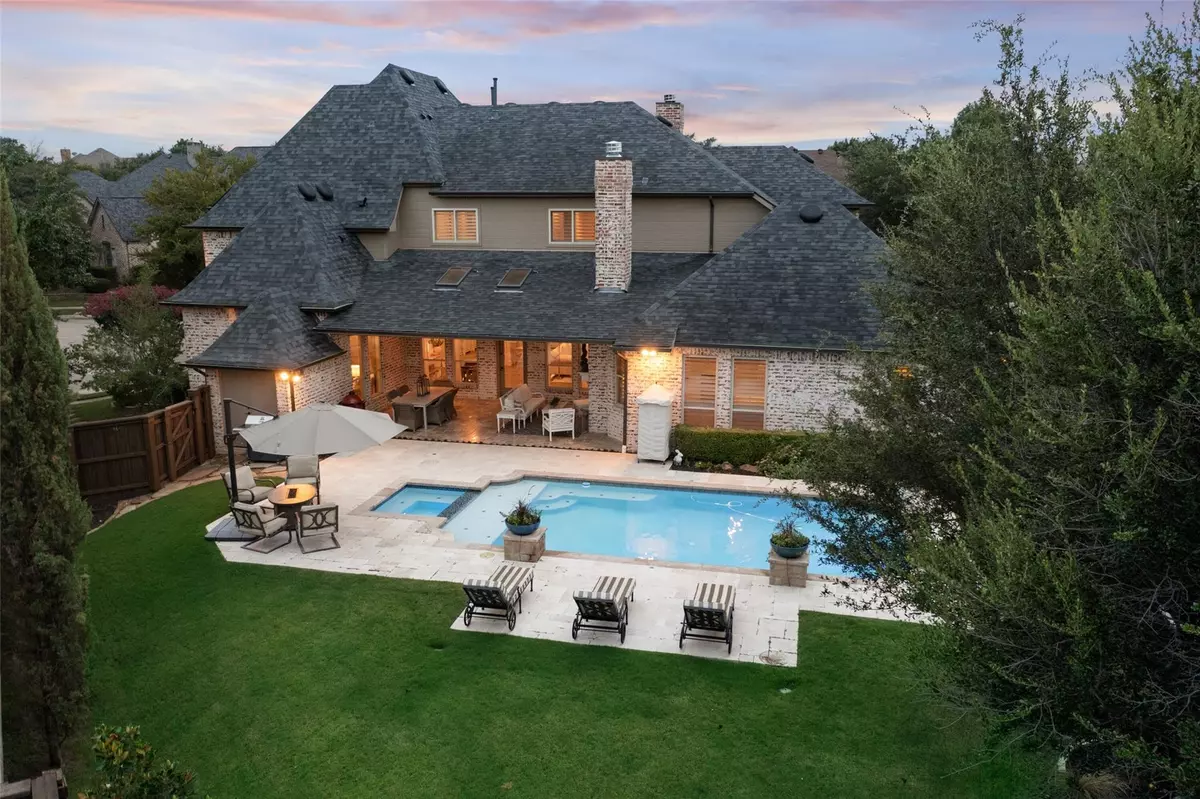$1,050,000
For more information regarding the value of a property, please contact us for a free consultation.
100 Turnberry Circle Mckinney, TX 75072
5 Beds
5 Baths
4,770 SqFt
Key Details
Property Type Single Family Home
Sub Type Single Family Residence
Listing Status Sold
Purchase Type For Sale
Square Footage 4,770 sqft
Price per Sqft $220
Subdivision Village Of Ballantrae Sec One
MLS Listing ID 20164878
Sold Date 10/20/22
Style Traditional
Bedrooms 5
Full Baths 4
Half Baths 1
HOA Fees $96/qua
HOA Y/N Mandatory
Year Built 2010
Annual Tax Amount $12,821
Lot Size 10,018 Sqft
Acres 0.23
Property Description
Custom built French Manor in the heart of Stonebridge! This exquisite Crestwood Estate sits on a quite cul-de-sac, nestled within highly sought after Village of Ballantrae. Impressive details & finishes throughout: handscraped hardwood, plantation shutters, tall ceilings w crown moulding, lovely lighting choices. Formal dining & living off entry. Nook w dry bar leads to spacious living areas - detailed built ins, natural wood beams, modern color palette, & wall of floor to ceiling windows overlook private backyard oasis, complete w gas fireplace, 300+ sqft of covered space, & sparkling pool! Entertaining is a breeze in this beautiful space. Gas range, dbl ovens, & oversized island w hidden storage details in kitchen. Guest bed, full bath, & half bath down along w impressive master retreat. 3 bedrooms & 2 baths up, along w abundance of entertainment space incl. media, 2 huge gamerooms, & bonus room! Walk to private park & catch sunset views over the Pete Dye course. This is a rare gem!
Location
State TX
County Collin
Community Golf, Greenbelt, Jogging Path/Bike Path, Park, Playground, Pool, Tennis Court(S)
Direction From Hwy 75, exit west on Virginia. Left on Ballantrae. Continue around curve, right on Turnberry. SIY.
Rooms
Dining Room 2
Interior
Interior Features Built-in Features, Cable TV Available, Chandelier, Decorative Lighting, Double Vanity, Dry Bar, Eat-in Kitchen, Granite Counters, High Speed Internet Available, Kitchen Island, Open Floorplan, Pantry, Smart Home System, Sound System Wiring, Wainscoting, Walk-In Closet(s)
Heating Central, Electric
Cooling Ceiling Fan(s), Central Air, Electric
Flooring Carpet, Tile, Wood
Fireplaces Number 2
Fireplaces Type Brick, Gas Logs, Gas Starter, Living Room, Outside
Appliance Built-in Gas Range, Dishwasher, Disposal, Microwave, Convection Oven, Double Oven, Tankless Water Heater
Heat Source Central, Electric
Laundry Utility Room, Full Size W/D Area
Exterior
Exterior Feature Covered Patio/Porch, Rain Gutters, Lighting, Outdoor Living Center, Private Yard, Storage
Garage Spaces 2.0
Fence Wood
Pool Heated, In Ground, Outdoor Pool, Pool Sweep, Pool/Spa Combo, Water Feature
Community Features Golf, Greenbelt, Jogging Path/Bike Path, Park, Playground, Pool, Tennis Court(s)
Utilities Available City Sewer, City Water
Roof Type Composition
Garage Yes
Private Pool 1
Building
Lot Description Cul-De-Sac, Few Trees, Interior Lot, Landscaped, Lrg. Backyard Grass, Sprinkler System, Subdivision, Zero Lot Line
Story Two
Foundation Slab
Structure Type Brick
Schools
Elementary Schools Eddins
Middle Schools Dowell
High Schools Mckinney Boyd
School District Mckinney Isd
Others
Restrictions None
Ownership See tax
Acceptable Financing Cash, Conventional, FHA, VA Loan
Listing Terms Cash, Conventional, FHA, VA Loan
Financing Cash
Special Listing Condition Aerial Photo, Owner/ Agent, Survey Available
Read Less
Want to know what your home might be worth? Contact us for a FREE valuation!

Our team is ready to help you sell your home for the highest possible price ASAP

©2024 North Texas Real Estate Information Systems.
Bought with Christie Carmichael • United Real Estate


