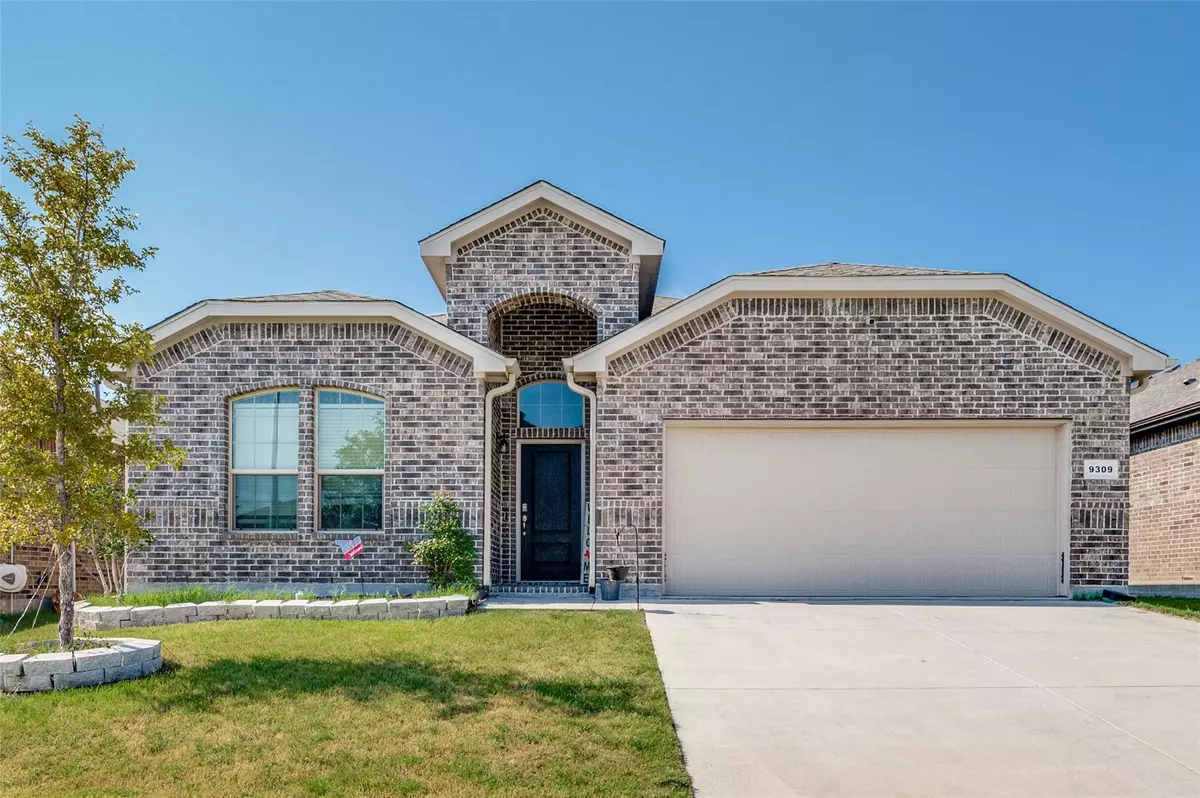$365,000
For more information regarding the value of a property, please contact us for a free consultation.
9309 Bronze Meadow Drive Fort Worth, TX 76131
4 Beds
2 Baths
2,092 SqFt
Key Details
Property Type Single Family Home
Sub Type Single Family Residence
Listing Status Sold
Purchase Type For Sale
Square Footage 2,092 sqft
Price per Sqft $174
Subdivision Copper Crk
MLS Listing ID 20165692
Sold Date 11/10/22
Style Traditional
Bedrooms 4
Full Baths 2
HOA Fees $56/ann
HOA Y/N Mandatory
Year Built 2019
Annual Tax Amount $7,370
Lot Size 5,488 Sqft
Acres 0.126
Property Description
THIS HOME IS READY FOR YOU!!! Plenty of time to be in and settled by the holidays. This like new 4-2-2, DR Horton built Dalton floor plan, is a favorite. All the bells and whistles. Great floor plan with amazing kitchen featuring large island, granite counter tops, tile backsplash, lots of cabinets, gas cooktop, refrigerator and more. Living area has fireplace with gas logs. Split bedrooms with gigantic master bedroom. Master bath has garden tub and separate shower. Generously sized bedrooms. Seller will repaint the rooms with bright colors if buyer prefers. This home has a 16 seer ac unit, updated roof, radiant barrier, energy efficient windows and sprinkler system. Expanded patio is 20 x 19 and is great for entertaining. This home is located near greenbelt with access to walking paths, parks, playground and basketball court. Community pool also features splash pool. Copper Creek Elementary is adjacent to this neighborhood. Lots of community functions and special events.
Location
State TX
County Tarrant
Community Community Pool, Greenbelt, Jogging Path/Bike Path, Park, Playground, Other
Direction From I-35 take 287 toward Decatur, take the Blue Mound Road exit and go south. Right on Heritage Trace Pky; right on Bison Creek and right on Bronze Meadow Dr. Home located on the left.
Rooms
Dining Room 1
Interior
Interior Features Built-in Features, Cable TV Available, Granite Counters, High Speed Internet Available, Kitchen Island, Open Floorplan, Pantry, Smart Home System, Walk-In Closet(s)
Heating Central, Fireplace(s), Natural Gas
Cooling Ceiling Fan(s), Central Air, Electric
Flooring Carpet, Ceramic Tile
Fireplaces Number 1
Fireplaces Type Family Room, Gas, Gas Logs
Appliance Dishwasher, Disposal, Gas Cooktop, Gas Water Heater, Microwave, Plumbed For Gas in Kitchen, Refrigerator
Heat Source Central, Fireplace(s), Natural Gas
Exterior
Exterior Feature Covered Patio/Porch, Rain Gutters
Garage Spaces 2.0
Fence Back Yard, Wood
Community Features Community Pool, Greenbelt, Jogging Path/Bike Path, Park, Playground, Other
Utilities Available Cable Available, City Sewer, City Water, Community Mailbox, Curbs, Electricity Available, Individual Gas Meter, Individual Water Meter
Roof Type Composition
Garage Yes
Building
Lot Description Interior Lot, Landscaped, Sprinkler System, Subdivision
Story One
Foundation Slab
Structure Type Brick
Schools
School District Eagle Mt-Saginaw Isd
Others
Ownership TJ and Britainy Neuman
Acceptable Financing Cash, Conventional, FHA, VA Loan
Listing Terms Cash, Conventional, FHA, VA Loan
Financing Conventional
Read Less
Want to know what your home might be worth? Contact us for a FREE valuation!

Our team is ready to help you sell your home for the highest possible price ASAP

©2024 North Texas Real Estate Information Systems.
Bought with John Papadopoulos • Jones-Papadopoulos & Co


