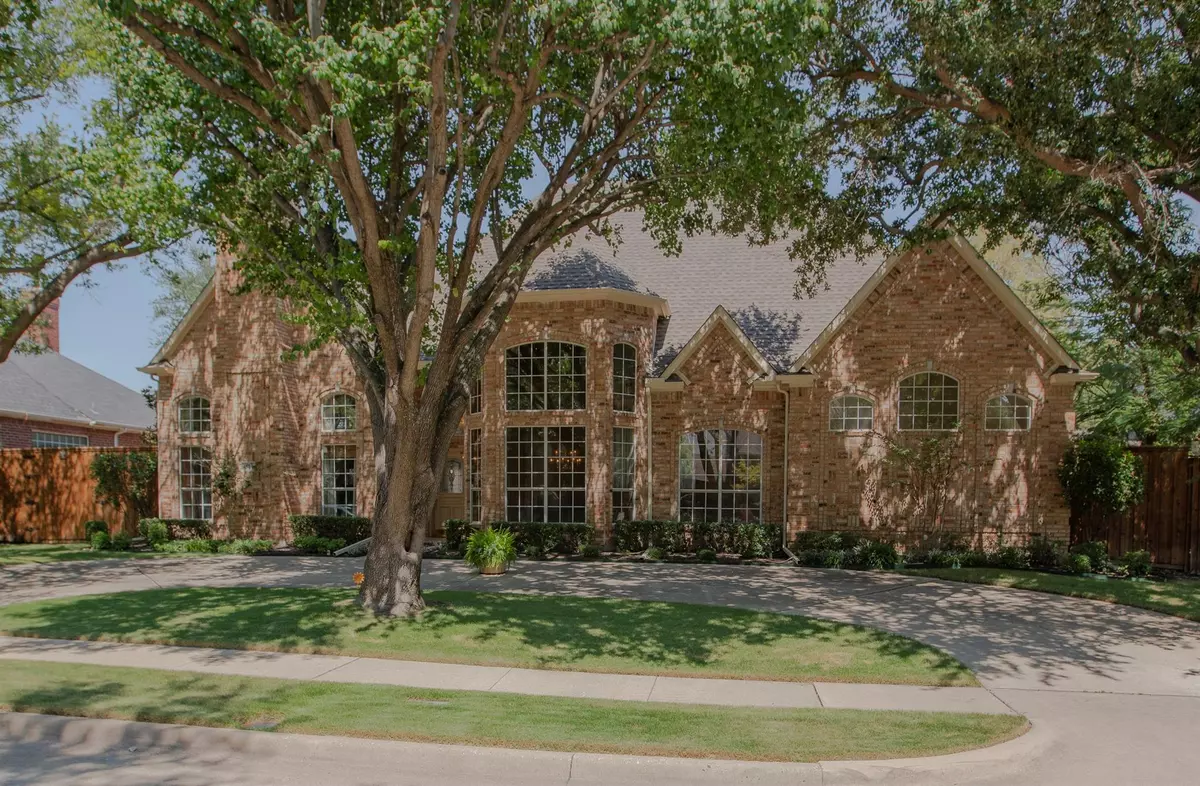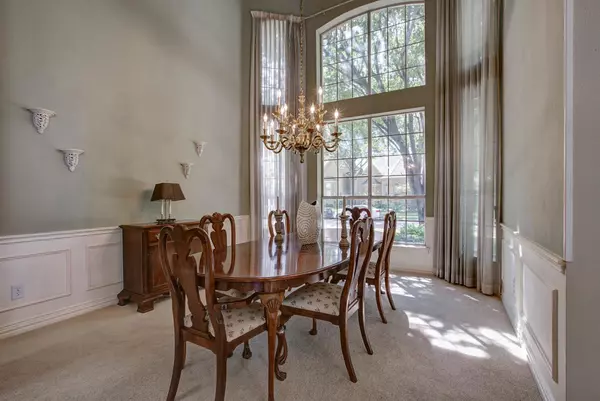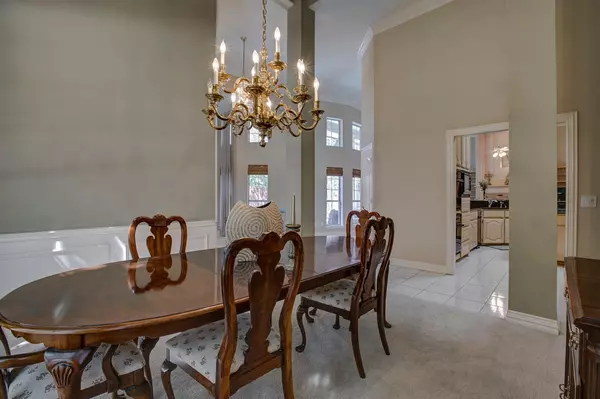$719,900
For more information regarding the value of a property, please contact us for a free consultation.
4569 Old Pond Drive Plano, TX 75024
4 Beds
4 Baths
3,538 SqFt
Key Details
Property Type Single Family Home
Sub Type Single Family Residence
Listing Status Sold
Purchase Type For Sale
Square Footage 3,538 sqft
Price per Sqft $203
Subdivision Deerfield Add Ph Four
MLS Listing ID 20163929
Sold Date 11/01/22
Style Ranch,Traditional
Bedrooms 4
Full Baths 4
HOA Fees $63/ann
HOA Y/N Mandatory
Year Built 1991
Annual Tax Amount $10,197
Lot Size 10,193 Sqft
Acres 0.234
Lot Dimensions 88x120
Property Description
Character Exudes! Well Maintained 1 story Gem in highly sought after Deerfield. Open & airy w-high ceilings, it doesn't feel like a 1 story home. Priced below market to allow buyers to personalize updates! Perfect floorplan w-3 way bedroom split. Stunning kitchen features double ovens, beautiful granite, an island, abundant counters & quality cabinets. The Kitchen opens to a big family room w-views thru the covered patio to the private pool then separate a patio on the other side of the home, perfect for a grill. The master suite is big w-a sitting area. It boasts 2 closets +a bonus cedar closet. Each bedroom has direct access to a bathroom w-a separate bath for guests & Pool users. Other great features-updates incl recent HVAC systems, 3 fireplaces, a 3 car garage, big utility room, central vac, enough yard for a pup & much more. Deerfield, famous for it's Christmas lights, has a private park w-clubhouse & private security patrol. Highest & Best Offer Deadline at noon Sept 27.
Location
State TX
County Collin
Community Curbs, Park, Sidewalks
Direction From Preston & Legacy, East on Legacy, Left on Archgate, Left on Old Pond. Home on Right.
Rooms
Dining Room 2
Interior
Interior Features Cable TV Available, Chandelier, Eat-in Kitchen, Flat Screen Wiring, High Speed Internet Available, Kitchen Island, Open Floorplan, Wet Bar
Heating Central, ENERGY STAR Qualified Equipment, Gas Jets, Zoned
Cooling Ceiling Fan(s), Central Air, Electric, Zoned
Flooring Carpet, Ceramic Tile
Fireplaces Number 3
Fireplaces Type Family Room, Gas Logs, Living Room, Master Bedroom, See Through Fireplace
Appliance Dishwasher, Disposal, Trash Compactor
Heat Source Central, ENERGY STAR Qualified Equipment, Gas Jets, Zoned
Laundry Electric Dryer Hookup, Full Size W/D Area, Washer Hookup
Exterior
Exterior Feature Rain Gutters
Garage Spaces 3.0
Fence Wood
Pool Gunite, Separate Spa/Hot Tub
Community Features Curbs, Park, Sidewalks
Utilities Available Alley, City Sewer, City Water, Sidewalk
Roof Type Composition
Garage Yes
Private Pool 1
Building
Lot Description Interior Lot, Landscaped, Sprinkler System, Subdivision
Story One
Foundation Slab
Structure Type Brick
Schools
High Schools Plano West
School District Plano Isd
Others
Ownership See Agent
Acceptable Financing Cash, Conventional, FHA, VA Loan
Listing Terms Cash, Conventional, FHA, VA Loan
Financing Conventional
Special Listing Condition Survey Available
Read Less
Want to know what your home might be worth? Contact us for a FREE valuation!

Our team is ready to help you sell your home for the highest possible price ASAP

©2025 North Texas Real Estate Information Systems.
Bought with Delaney Roberts • Rogers Healy and Associates





