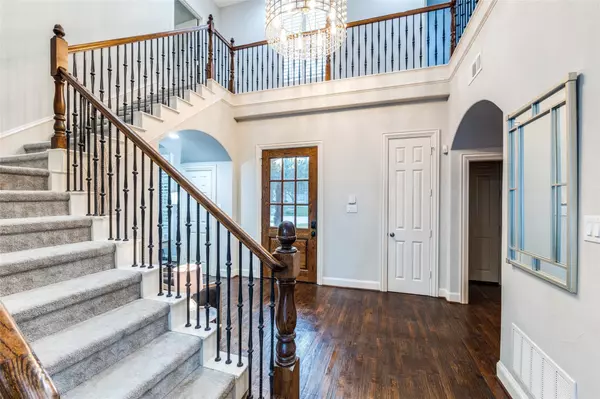$935,000
For more information regarding the value of a property, please contact us for a free consultation.
3104 Ashwood Court Richardson, TX 75082
4 Beds
4 Baths
4,457 SqFt
Key Details
Property Type Single Family Home
Sub Type Single Family Residence
Listing Status Sold
Purchase Type For Sale
Square Footage 4,457 sqft
Price per Sqft $209
Subdivision Estates Of Breckinridge Creek
MLS Listing ID 20152278
Sold Date 10/12/22
Style Traditional
Bedrooms 4
Full Baths 3
Half Baths 1
HOA Fees $64/ann
HOA Y/N Mandatory
Year Built 2001
Annual Tax Amount $12,346
Lot Size 0.270 Acres
Acres 0.27
Property Description
Spectacular Huntington custom home with pool & large yard! The well-designed floor plan features a private study with built ins and French Doors, a formal living & dining room, both media & game room upstairs, and a huge kitchen for entertaining. Find rich hand scraped hardwoods, 4 in plantation shutters, custom cabinetry, and great storage. The kitchen features include light cabinets, an oversized island with seating, double ovens and a gas cooktop. The spacious Primary Suite has dual vanities, jetted tub + separate shower, and double walk in closets. The giant game room above the 3 car garage allows for additional living space while others are watching movies in the Media Room. Upstairs bath has been tastefully updated. Enjoy hot summers playing games in the pool, take a break under the covered patio. Highly ranked Stinson Elementary in Plano ISD. Breckinridge Park, 3 golf courses & medical facilities minutes away. Thermostats, pool controls & Night Owl Security Camera system on apps
Location
State TX
County Collin
Direction Use GPS for best results
Rooms
Dining Room 2
Interior
Interior Features Built-in Features, Cable TV Available, Chandelier, Decorative Lighting, Double Vanity, Flat Screen Wiring, Granite Counters, High Speed Internet Available, Kitchen Island, Pantry, Sound System Wiring, Vaulted Ceiling(s), Walk-In Closet(s)
Heating Central, Natural Gas
Cooling Central Air, Electric
Flooring Carpet, Ceramic Tile, Wood
Fireplaces Number 1
Fireplaces Type Family Room, Gas
Appliance Dishwasher, Disposal, Gas Cooktop, Gas Water Heater, Microwave, Plumbed For Gas in Kitchen
Heat Source Central, Natural Gas
Laundry Electric Dryer Hookup, Utility Room, Full Size W/D Area
Exterior
Exterior Feature Covered Patio/Porch, Rain Gutters, Private Yard
Garage Spaces 3.0
Fence Back Yard, Wood
Pool Gunite, Heated, In Ground, Outdoor Pool, Pool Sweep, Pool/Spa Combo, Private, Water Feature
Utilities Available City Sewer, City Water, Curbs, Electricity Available, Electricity Connected, Individual Gas Meter, Individual Water Meter, Natural Gas Available
Roof Type Composition
Garage Yes
Private Pool 1
Building
Lot Description Interior Lot, Landscaped, Level, Many Trees, Sprinkler System, Subdivision
Story Two
Foundation Slab
Structure Type Brick,Rock/Stone
Schools
High Schools Plano East
School District Plano Isd
Others
Restrictions Architectural
Ownership See tax rolls
Acceptable Financing Cash, Conventional, VA Loan
Listing Terms Cash, Conventional, VA Loan
Financing Conventional
Read Less
Want to know what your home might be worth? Contact us for a FREE valuation!

Our team is ready to help you sell your home for the highest possible price ASAP

©2025 North Texas Real Estate Information Systems.
Bought with Kathy Harris • Keller Williams Realty DPR





