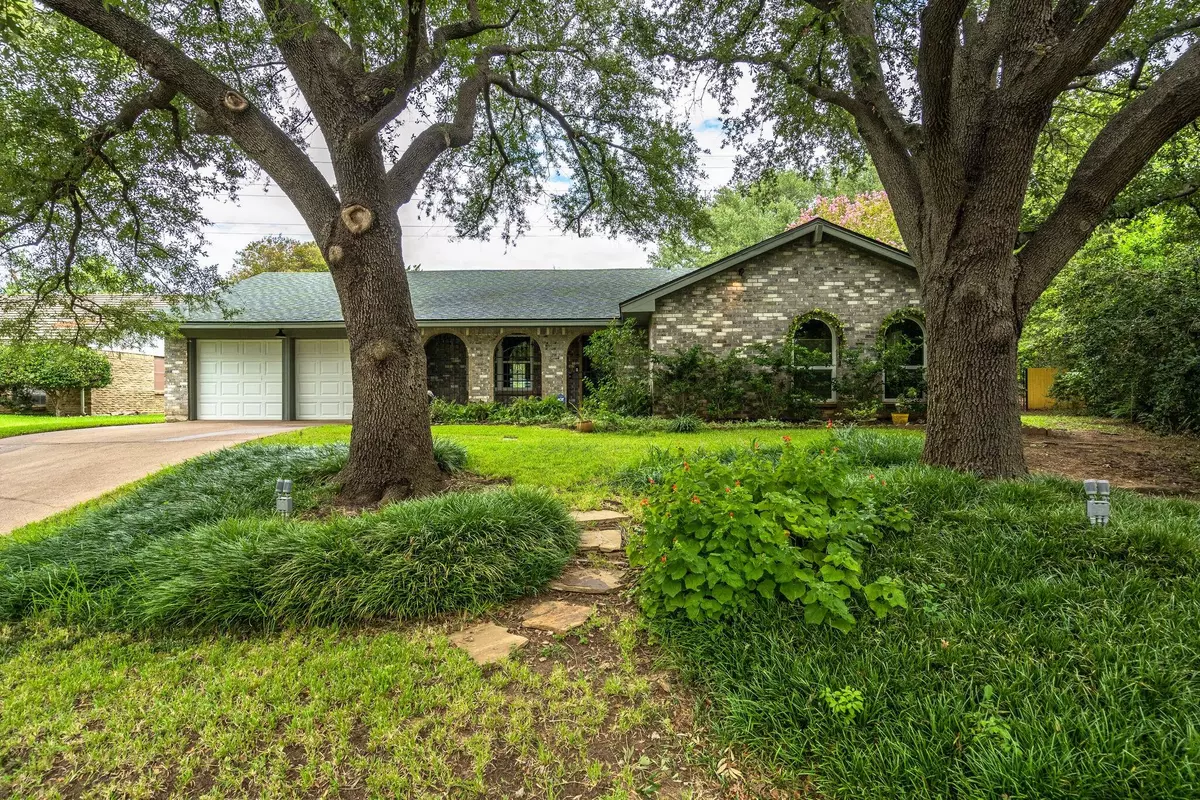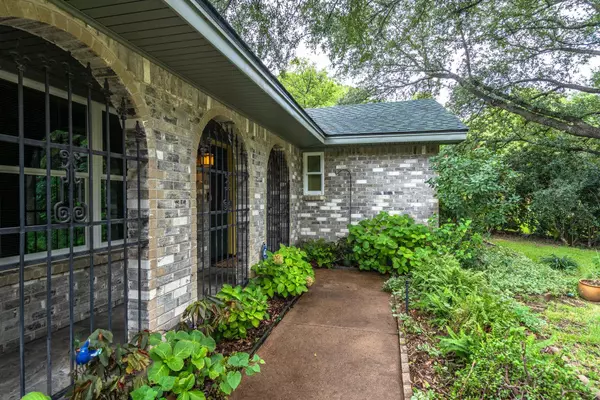$285,000
For more information regarding the value of a property, please contact us for a free consultation.
2809 Lakeshore Drive Arlington, TX 76013
4 Beds
2 Baths
1,660 SqFt
Key Details
Property Type Single Family Home
Sub Type Single Family Residence
Listing Status Sold
Purchase Type For Sale
Square Footage 1,660 sqft
Price per Sqft $171
Subdivision Woodland West Estates Add
MLS Listing ID 20157125
Sold Date 10/18/22
Style Traditional
Bedrooms 4
Full Baths 2
HOA Y/N None
Year Built 1972
Annual Tax Amount $5,154
Lot Size 0.336 Acres
Acres 0.336
Property Description
WELCOME TO THIS REMODELED AND EXTENSIVELY UPGRADED 4-BEDROOM HOME IN A PEACEFUL PARK-LIKE SETTING ON ONE-THIRD ACRE. Enjoy the One-of-a-Kind Private Back Yard Oasis with Gorgeous Swimming Pool-Sized Koi Pond Filled with Fish, Surrounded by Flagstone, and Enhanced by Lily Pads and Fountains. Relax or Entertain at the Large Deck, Gazebo or Concrete Patio While Appreciating the Wooded View with No Homes Behind. A Vaulted Ceiling and Stone Fireplace Define the Generously-Sized Living Room. Arches Accent the Formal Dining Room. The Remodeled Kitchen Features Abundant Cabinetry, Solid-Surface Countertops, 5-Burner Gas Range and Separate Breakfast Area. A Spacious Tile Shower Is a Highlight of the Remodeled Master Bath. Popcorn Ceilings Removed and Re-Textured, Porcelain Tile Flooring Added Throughout, Attic Insulation Improved and Freshly Painted. Replaced Roof, Siding, Windows, Doors, Lighting, Electrical Panel, Water Heater, Dishwasher and HVAC. Come Take a Look!
Location
State TX
County Tarrant
Direction From South Bowen Road, West on Norwood, 1st Right on Buffalo, Right on Lakeshore
Rooms
Dining Room 2
Interior
Interior Features Cable TV Available, High Speed Internet Available, Open Floorplan, Vaulted Ceiling(s), Walk-In Closet(s), Wired for Data
Heating Central, ENERGY STAR Qualified Equipment, Fireplace(s), Heat Pump, Natural Gas
Cooling Ceiling Fan(s), Central Air, Electric, ENERGY STAR Qualified Equipment, Roof Turbine(s)
Flooring Ceramic Tile
Fireplaces Number 1
Fireplaces Type Stone
Equipment Irrigation Equipment
Appliance Dishwasher, Disposal, Gas Range, Microwave, Convection Oven, Double Oven, Plumbed For Gas in Kitchen
Heat Source Central, ENERGY STAR Qualified Equipment, Fireplace(s), Heat Pump, Natural Gas
Laundry Electric Dryer Hookup, In Garage, Full Size W/D Area
Exterior
Garage Spaces 2.0
Fence Chain Link, Privacy
Utilities Available Cable Available, City Sewer, City Water, Concrete, Curbs, Electricity Connected, Individual Gas Meter, Individual Water Meter, Natural Gas Available
Roof Type Composition,Shingle
Garage Yes
Building
Lot Description Landscaped, Sprinkler System, Subdivision, Tank/ Pond
Story One
Foundation Slab
Structure Type Brick
Schools
School District Arlington Isd
Others
Ownership of record
Acceptable Financing Cash, Conventional, FHA, VA Loan
Listing Terms Cash, Conventional, FHA, VA Loan
Financing Conventional
Special Listing Condition Flood Plain, Utility Easement, Verify Flood Insurance
Read Less
Want to know what your home might be worth? Contact us for a FREE valuation!

Our team is ready to help you sell your home for the highest possible price ASAP

©2025 North Texas Real Estate Information Systems.
Bought with Missy Shaw • Burt Ladner Real Estate LLC





