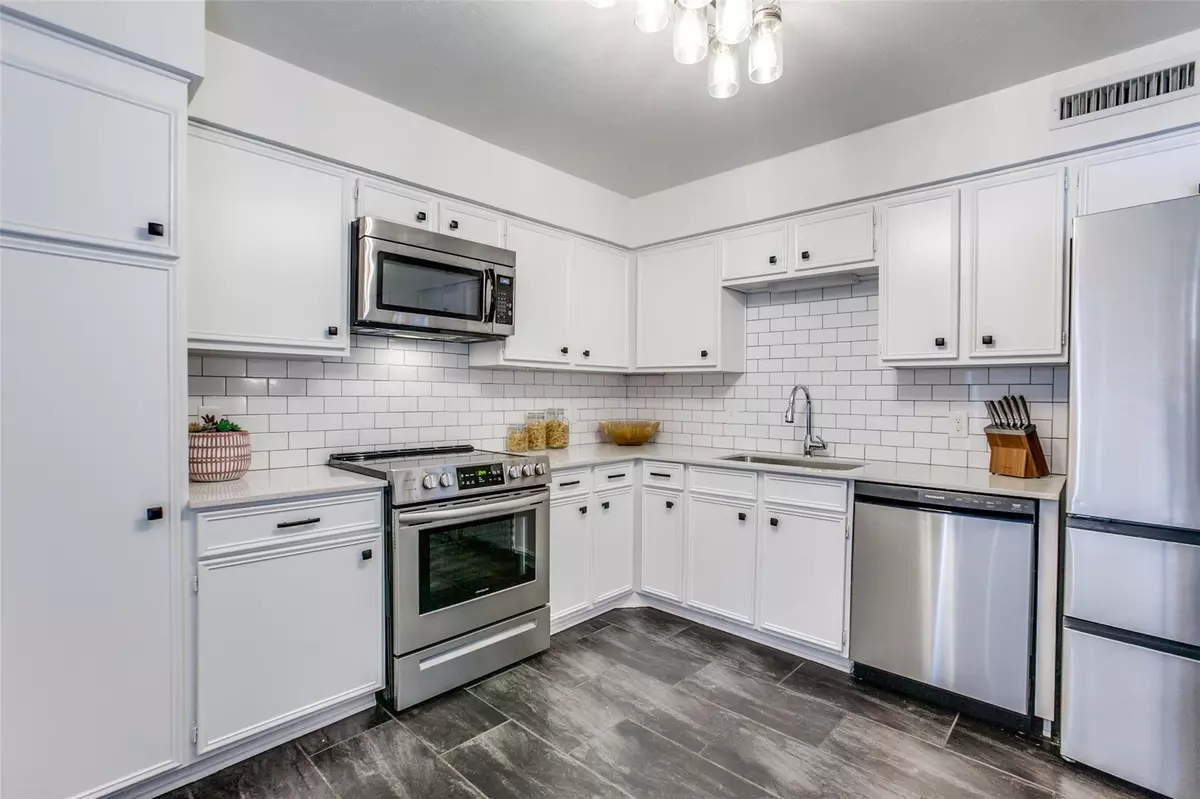$200,000
For more information regarding the value of a property, please contact us for a free consultation.
10566 High Hollows Drive #154 Dallas, TX 75230
2 Beds
2 Baths
1,187 SqFt
Key Details
Property Type Condo
Sub Type Condominium
Listing Status Sold
Purchase Type For Sale
Square Footage 1,187 sqft
Price per Sqft $168
Subdivision Hollows North Condo
MLS Listing ID 20155467
Sold Date 10/13/22
Style Traditional
Bedrooms 2
Full Baths 2
HOA Fees $635/mo
HOA Y/N Mandatory
Year Built 1970
Annual Tax Amount $2,638
Lot Size 10.396 Acres
Acres 10.396
Property Description
Desirable FIRST FLOOR Condo! Gorgeous remodel includes Luxury Vinyl Plank flooring, Fresh Paint, and Updated Light Fixtures throughout. Bright white Kitchen with freshly painted cabinets, modern hardware, Quartz countertops, farmhouse sink, subway tile backsplash, modern tile floor, upgraded SS appliances- includ Fridge that stays with unit. Lots of windows means great natural light everywhere! Generous-sized Master bedroom has seating area surrounded by windows - perfect for enjoying morning coffee or a good book. Master Bath has updated bathtub and wall tile, herringbone tile backsplash, modern tile floor, updated mirrors, freshly painted cabinets and modern hardware. 2nd bath similarly updated, including vintage-inspired mirrors. Covered patio has wood fence with a gate. 2 assigned carport spots #136, #137 right at your front door! Conveniently located near exterior security gate. HOA includes ALL UTILITIES, On-Site Laundry, 3 Community Pools, Blanket Insurance, Perimeter Fencing.
Location
State TX
County Dallas
Community Community Pool, Community Sprinkler, Curbs, Gated, Laundry, Perimeter Fencing, Sidewalks
Direction From 75 N Central Expressway going South, Exit Meadow Road. Turn Right on Meadow Road from the service road. Turn Right on Stone Canyon Rd. Park on the Right side of Stone Canyon Rd once you see Woodthrush Dr on your left. Exterior pedestrian gate will be on your right.
Rooms
Dining Room 1
Interior
Interior Features Cable TV Available, Decorative Lighting, High Speed Internet Available, Open Floorplan, Walk-In Closet(s)
Heating Central, Natural Gas
Cooling Central Air, Electric
Flooring Ceramic Tile, Luxury Vinyl Plank, Tile
Fireplaces Number 1
Fireplaces Type Brick, Wood Burning
Appliance Dishwasher, Disposal, Electric Cooktop, Electric Oven, Microwave, Refrigerator
Heat Source Central, Natural Gas
Laundry On Site
Exterior
Exterior Feature Covered Patio/Porch
Carport Spaces 2
Fence Fenced, Wood
Community Features Community Pool, Community Sprinkler, Curbs, Gated, Laundry, Perimeter Fencing, Sidewalks
Utilities Available Cable Available, City Sewer, City Water, Curbs, Sidewalk
Roof Type Composition
Garage No
Building
Story One
Foundation Slab
Structure Type Brick
Schools
School District Dallas Isd
Others
Ownership See Tax
Acceptable Financing Cash, Conventional
Listing Terms Cash, Conventional
Financing Conventional
Read Less
Want to know what your home might be worth? Contact us for a FREE valuation!

Our team is ready to help you sell your home for the highest possible price ASAP

©2024 North Texas Real Estate Information Systems.
Bought with Thad Escalante-Brown • eXp Realty LLC


