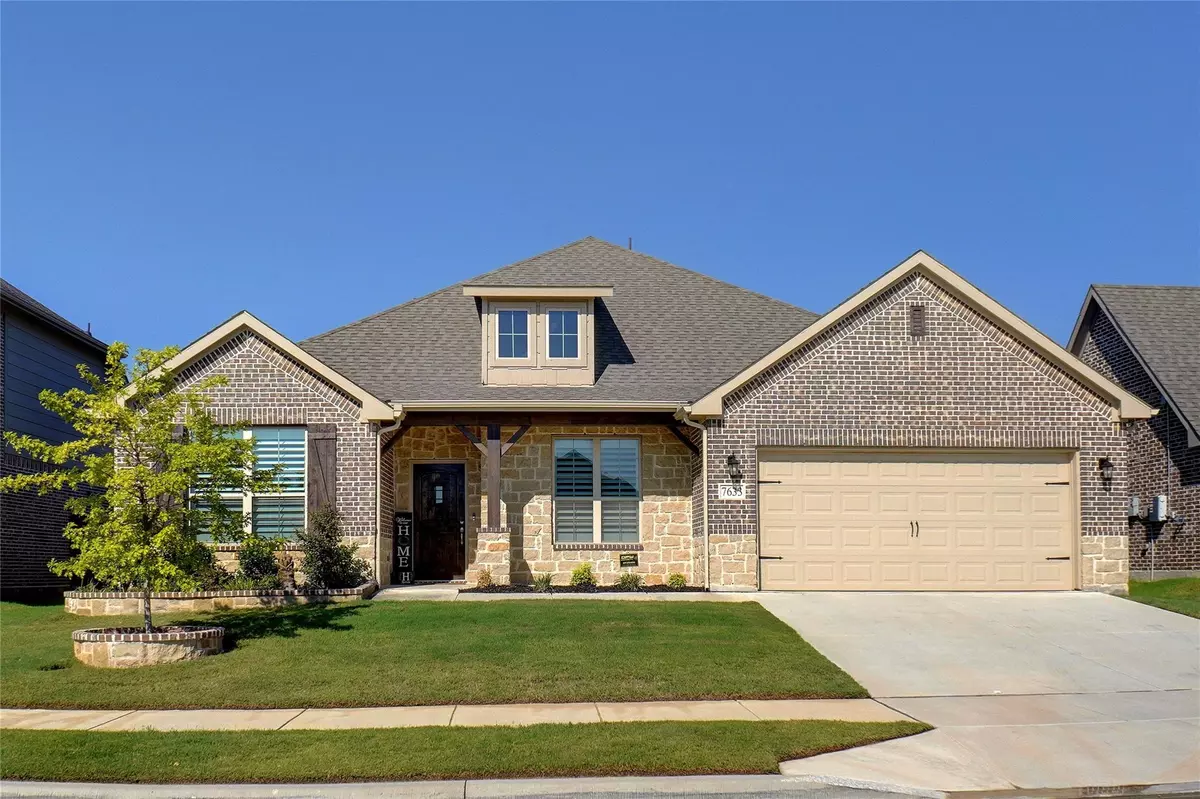$445,000
For more information regarding the value of a property, please contact us for a free consultation.
7633 Rothbury Drive Fort Worth, TX 76179
4 Beds
3 Baths
2,448 SqFt
Key Details
Property Type Single Family Home
Sub Type Single Family Residence
Listing Status Sold
Purchase Type For Sale
Square Footage 2,448 sqft
Price per Sqft $181
Subdivision Innisbrook Place
MLS Listing ID 20157966
Sold Date 10/21/22
Style Traditional
Bedrooms 4
Full Baths 3
HOA Fees $29/ann
HOA Y/N Mandatory
Year Built 2019
Annual Tax Amount $8,541
Lot Size 6,534 Sqft
Acres 0.15
Property Description
Pride of ownership shows in this home that has been pristinely maintained. Home features many upgrades such as designer lighting, under cabinet lighting, higher end dishwasher, and plantation shutters through out. The 4 bedrooms are roomy and offer walk in closets with plenty of storage. The 3 full baths give everyone their own space. Oversized utility room with barn door and sink make it easy to keep this home clean and organized. Wood floors throughout and the open design make this floor plan feel airy and bright. Primary suite is complete with separate vanities and his and hers closets. Backyard has covered patio and a shed to store your extra belongings. Don't miss the opportunity to tour this beauty. All details need to be confirmed by the buyer or buyer's agent.
Location
State TX
County Tarrant
Community Community Pool
Direction From I 820 West, exit Azle Avenue and go west to Boat Club Road. Turn right onto Boat Club and then turn right on Wj Boaz Road. Then turn left onto Bellingham Road, then right onto Northumberland Drive and right onto Rothbury Drive. Home is on the right side.
Rooms
Dining Room 1
Interior
Interior Features Cable TV Available, Decorative Lighting, Double Vanity, Eat-in Kitchen, Granite Counters, Kitchen Island, Open Floorplan, Pantry, Vaulted Ceiling(s), Walk-In Closet(s)
Heating Central, Electric, Heat Pump
Cooling Central Air, Electric, Heat Pump
Flooring Carpet, Ceramic Tile, Wood
Fireplaces Number 1
Fireplaces Type Gas Starter, Wood Burning
Appliance Dishwasher, Disposal, Electric Oven, Gas Cooktop, Microwave, Plumbed For Gas in Kitchen, Plumbed for Ice Maker
Heat Source Central, Electric, Heat Pump
Laundry Utility Room
Exterior
Exterior Feature Covered Patio/Porch, Rain Gutters
Garage Spaces 2.0
Fence Wood
Community Features Community Pool
Utilities Available City Sewer, City Water
Roof Type Composition
Garage Yes
Building
Lot Description Interior Lot, Landscaped, Sprinkler System, Subdivision
Story One
Foundation Slab
Structure Type Brick,Rock/Stone
Schools
School District Eagle Mt-Saginaw Isd
Others
Restrictions Architectural,Deed
Ownership Harris
Financing Conventional
Read Less
Want to know what your home might be worth? Contact us for a FREE valuation!

Our team is ready to help you sell your home for the highest possible price ASAP

©2024 North Texas Real Estate Information Systems.
Bought with Sarah Sheperd • All City Real Estate


