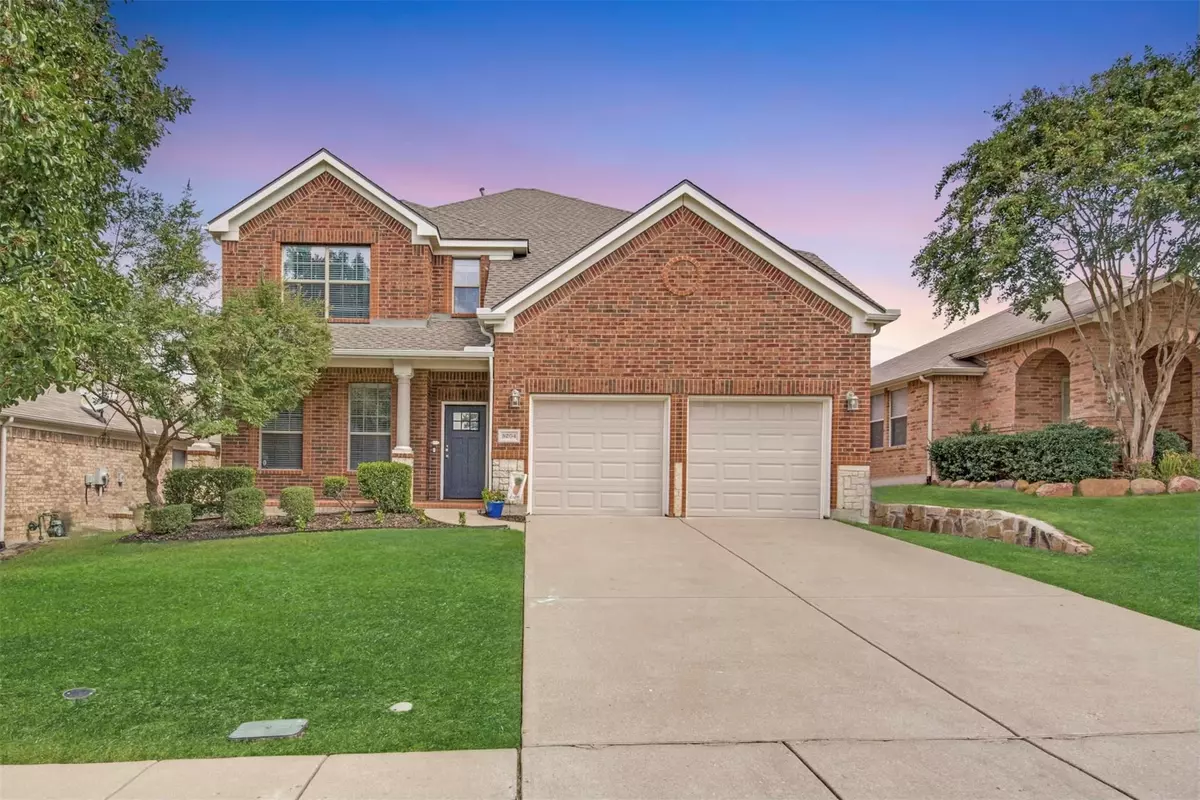$589,999
For more information regarding the value of a property, please contact us for a free consultation.
5204 Blackelm Drive Mckinney, TX 75071
5 Beds
4 Baths
3,308 SqFt
Key Details
Property Type Single Family Home
Sub Type Single Family Residence
Listing Status Sold
Purchase Type For Sale
Square Footage 3,308 sqft
Price per Sqft $178
Subdivision Heatherwood Ph One
MLS Listing ID 20146284
Sold Date 10/06/22
Style Traditional
Bedrooms 5
Full Baths 3
Half Baths 1
HOA Fees $16
HOA Y/N Mandatory
Year Built 2006
Annual Tax Amount $8,191
Lot Size 6,534 Sqft
Acres 0.15
Property Description
Impressive 5 bed, 3.5 bath home with on-trend updates in McKinney's sought after Heatherwood! Great versatile layout- includes office, game room, and true media room! The first floor secluded master suite has been newly remodeled- beautiful frameless shower and soaking tub. Spacious and fresh kitchen with white countertops, white cabinets to match & large center island. Upstairs has 4 bedrooms, 2 baths, an oversized playroom, and updated media room with everything you need to enjoy your family movie night! Extended back patio with room to play or entertain. Community pool is up the street; and Baker Elementary is right around the corner! Convenient McKinney location with easy access to shopping, restaurants, and hospital. Roof and gutters replaced August 2022, water heater 2021, too many updates to list. For those winter storms, home is on the same electrical grid as Fire Station 9 and Baylor hospital. Don't miss this one, it will go fast!
Location
State TX
County Collin
Community Community Pool, Greenbelt, Jogging Path/Bike Path, Playground
Direction North on Lake Forest. Left into Heatherwood neighborhood on Birchwood Dr. Immediate left on Torreya, which turns into Blackelm. House will be on the right before Laurel Oak.
Rooms
Dining Room 2
Interior
Interior Features Decorative Lighting, Granite Counters, High Speed Internet Available, Kitchen Island, Open Floorplan, Pantry, Sound System Wiring, Walk-In Closet(s)
Heating Fireplace(s), Natural Gas
Cooling Ceiling Fan(s), Central Air, Electric
Flooring Carpet, Laminate
Fireplaces Number 1
Fireplaces Type Gas
Appliance Dishwasher, Disposal, Gas Cooktop, Microwave
Heat Source Fireplace(s), Natural Gas
Exterior
Garage Spaces 2.0
Fence Wood
Community Features Community Pool, Greenbelt, Jogging Path/Bike Path, Playground
Utilities Available City Sewer, City Water
Roof Type Composition
Garage Yes
Building
Lot Description Interior Lot, Lrg. Backyard Grass
Story Two
Foundation Slab
Structure Type Brick
Schools
School District Prosper Isd
Others
Ownership Cobbs
Acceptable Financing Cash, Conventional
Listing Terms Cash, Conventional
Financing Conventional
Special Listing Condition Survey Available
Read Less
Want to know what your home might be worth? Contact us for a FREE valuation!

Our team is ready to help you sell your home for the highest possible price ASAP

©2024 North Texas Real Estate Information Systems.
Bought with Tanya Mcqueen • Better Homes & Gardens, Winans


