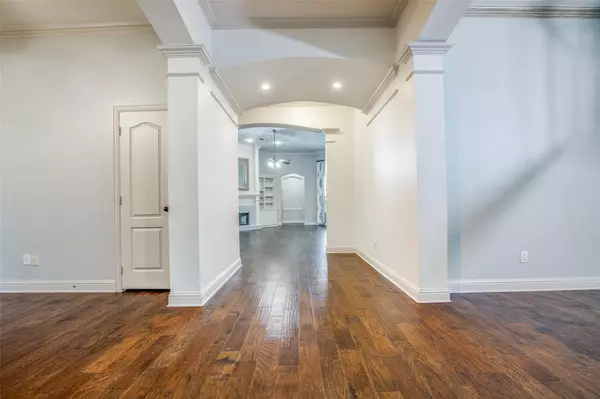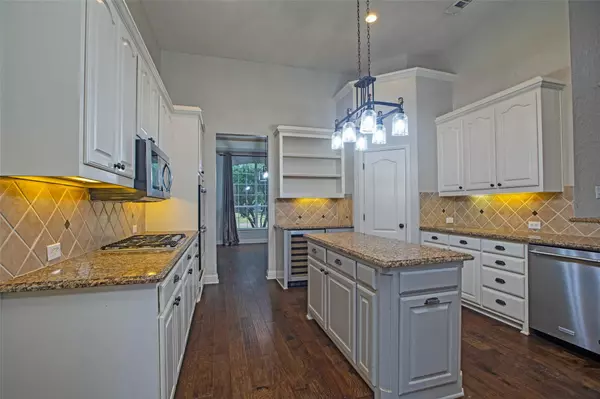$850,000
For more information regarding the value of a property, please contact us for a free consultation.
5604 Overton Drive Parker, TX 75002
5 Beds
4 Baths
4,568 SqFt
Key Details
Property Type Single Family Home
Sub Type Single Family Residence
Listing Status Sold
Purchase Type For Sale
Square Footage 4,568 sqft
Price per Sqft $186
Subdivision Parker Lake Estates Ph I
MLS Listing ID 20139173
Sold Date 10/26/22
Style Traditional
Bedrooms 5
Full Baths 4
HOA Fees $75/ann
HOA Y/N Mandatory
Year Built 2000
Annual Tax Amount $12,657
Lot Size 0.570 Acres
Acres 0.57
Property Description
Don't miss this rare, 1.5 story, 5-bedroom gem in Parker, TX! Situated on a beautiful half acre lot is this custom Paul Taylor house. 3 HVAC units were installed in 2020 that are still under warranty. Pool was installed in 2020 and is still under warranty as well. Adjacent to the foyer is a study and a dining room. The kitchen has double ovens, a gas burning stove, and plenty of countertop and storage space. All bedrooms are on the first floor. Across from the living room is the master suite featuring backyard views, a chandelier lighted soaking tub, and a large closet. Upstairs is a game room with a bar and full bathroom. It also comes with a pool and shuffleboard table. The swimming pool has a spa featuring a calming waterfall. The outdoor kitchen has a rain shielded pergola with a grill, and pizza oven. The oversized three car garage can accommodate a boat and is pre-wired for a Tesla charger.
Location
State TX
County Collin
Community Greenbelt, Lake
Direction From 75, take Bethany east, Right on Dilehay (Angel Parkway), Left on Glenmore, Right on Overton. From Lucas, west on Bethany, Left on Rathbone, Right on Overton.
Rooms
Dining Room 2
Interior
Interior Features Built-in Features, Built-in Wine Cooler, Cable TV Available, Granite Counters, High Speed Internet Available, Kitchen Island, Open Floorplan, Pantry, Sound System Wiring, Walk-In Closet(s), Wet Bar
Heating Central, Natural Gas
Cooling Central Air
Flooring Carpet, Laminate, Varies
Fireplaces Number 1
Fireplaces Type Family Room, Gas Logs, Gas Starter
Appliance Dishwasher, Disposal, Gas Cooktop, Ice Maker, Microwave, Double Oven, Plumbed for Ice Maker, Refrigerator
Heat Source Central, Natural Gas
Laundry Electric Dryer Hookup, Gas Dryer Hookup, Utility Room, Full Size W/D Area, Stacked W/D Area
Exterior
Exterior Feature Attached Grill, Covered Patio/Porch, Outdoor Grill, Outdoor Kitchen, Playground
Garage Spaces 3.0
Fence Back Yard, Fenced, Metal, Wrought Iron
Pool In Ground, Outdoor Pool, Pool/Spa Combo, Waterfall
Community Features Greenbelt, Lake
Utilities Available City Sewer, City Water
Roof Type Composition
Garage Yes
Private Pool 1
Building
Lot Description Few Trees, Interior Lot, Landscaped, Lrg. Backyard Grass, Sprinkler System
Story Two
Foundation Slab
Structure Type Brick
Schools
School District Allen Isd
Others
Restrictions Deed
Ownership See CAD
Acceptable Financing Cash, FHA, VA Loan
Listing Terms Cash, FHA, VA Loan
Financing Cash
Special Listing Condition Aerial Photo
Read Less
Want to know what your home might be worth? Contact us for a FREE valuation!

Our team is ready to help you sell your home for the highest possible price ASAP

©2025 North Texas Real Estate Information Systems.
Bought with James Sharp • EXP REALTY





